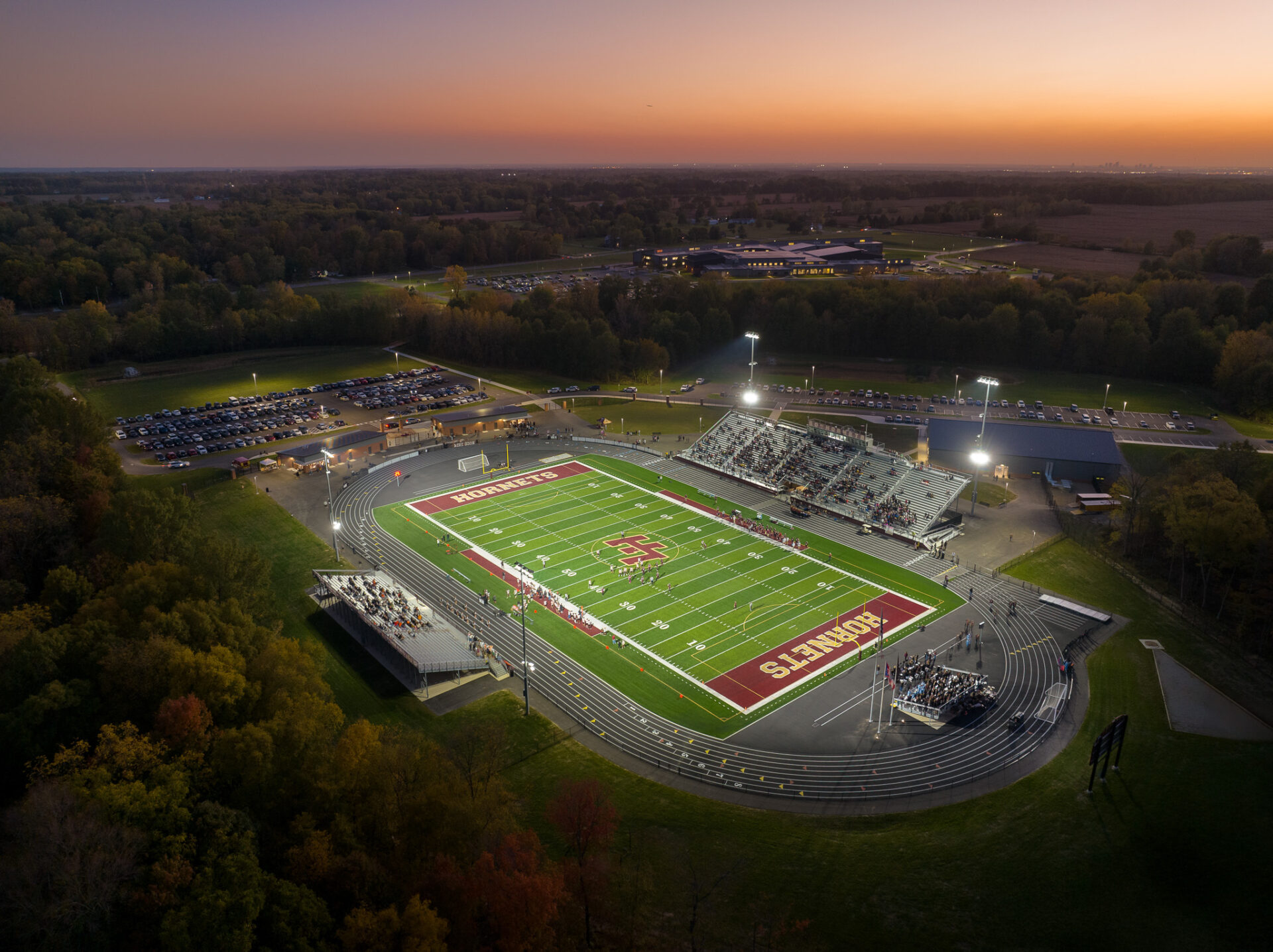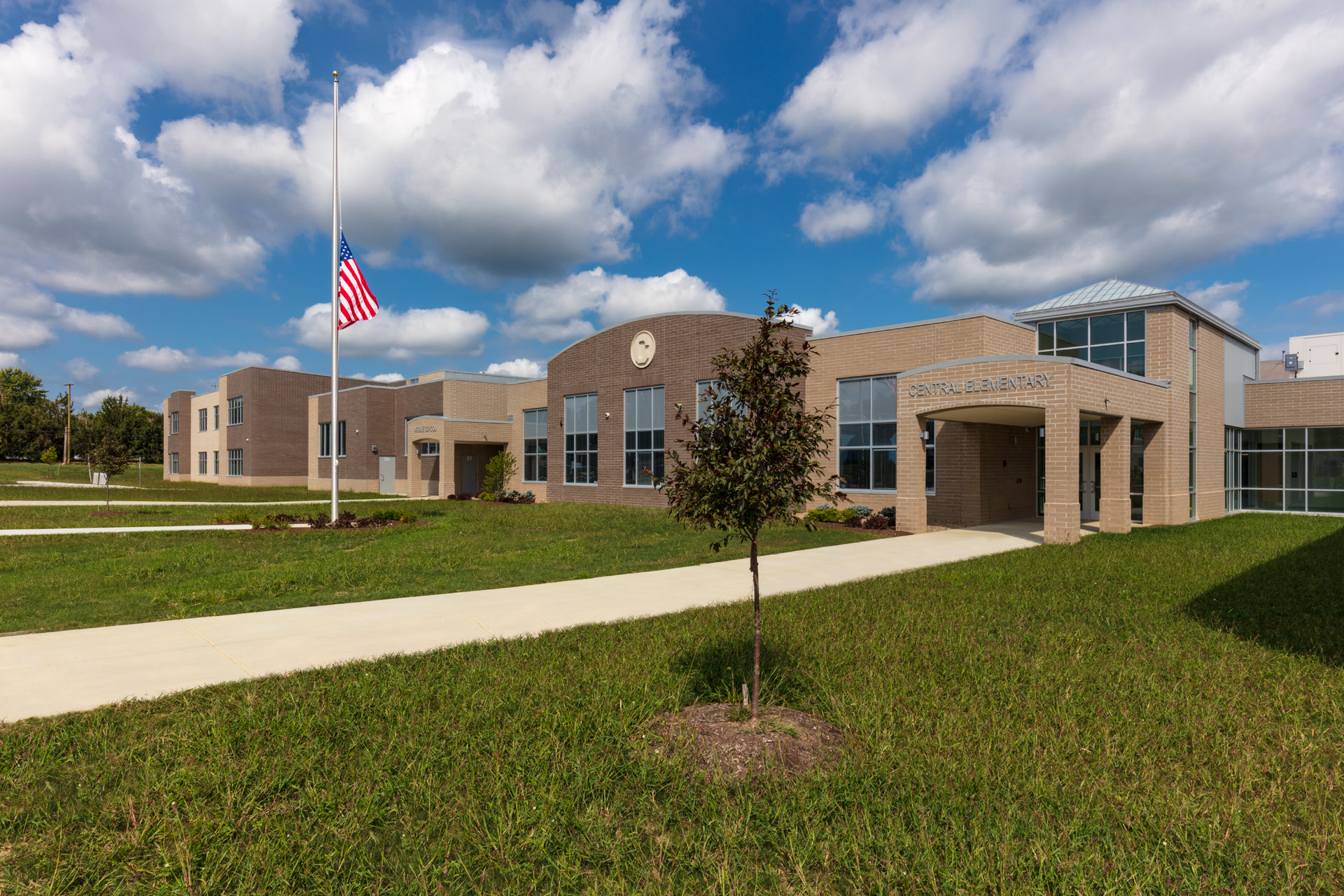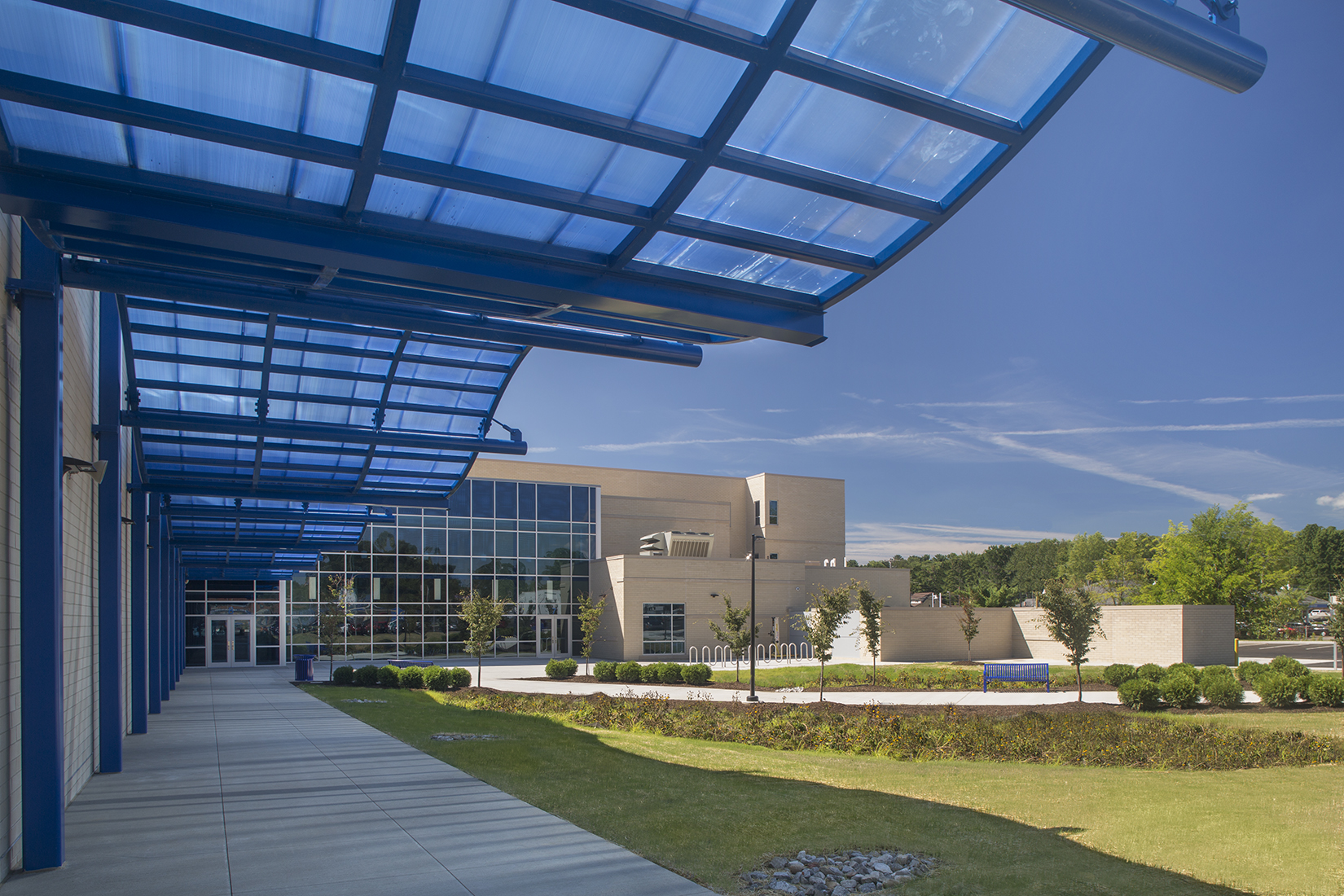Revere High School
Revere Local School District
Bath Township, Ohio
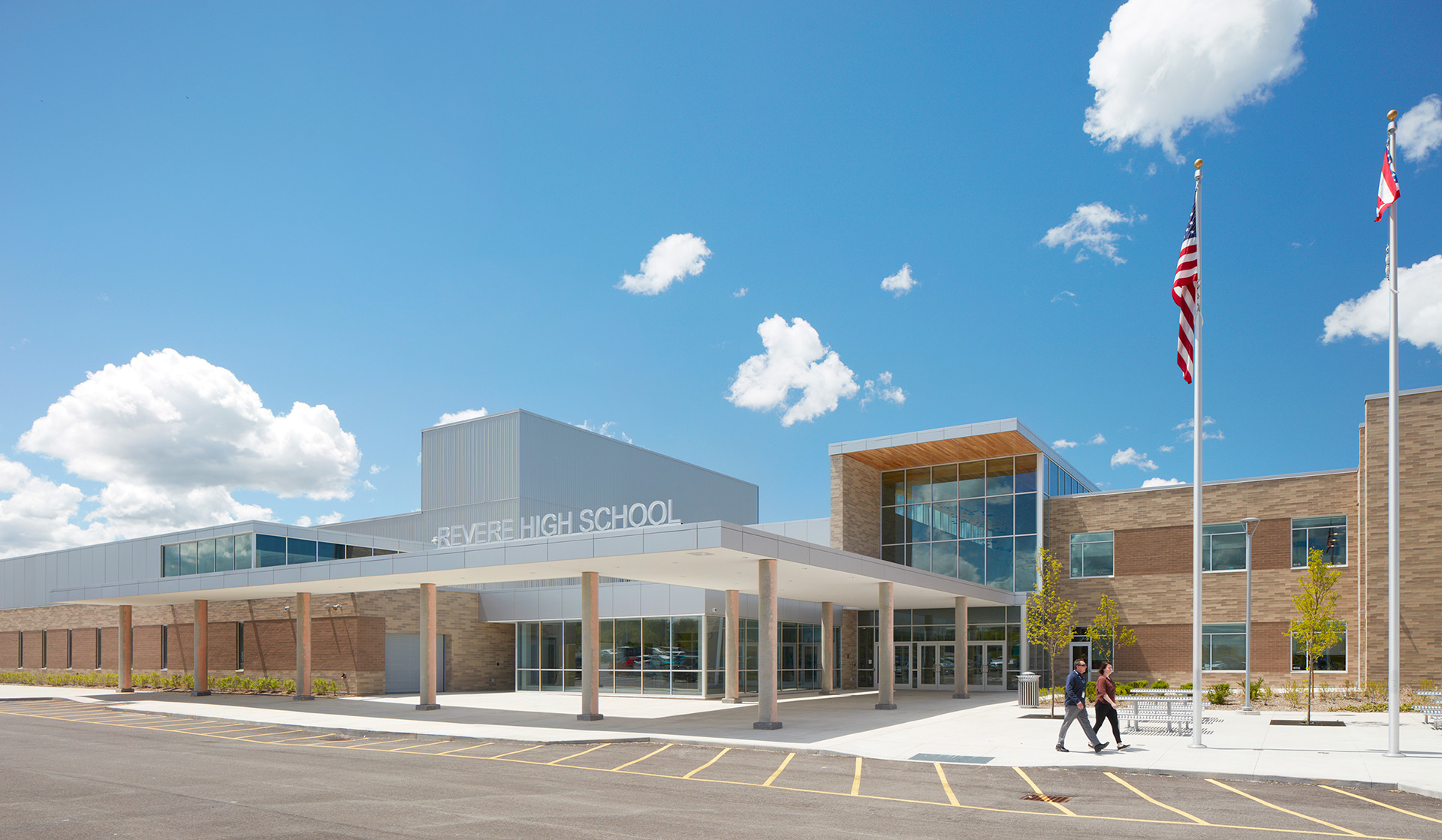
The construction of several educational facilities for the Revere Local School District concluded in September 2020 with the opening of the new Revere High School.
Size: 187,000 sf
Project Scope: New Construction
Delivery Method: CMR
The BSHM/Perkins + Will design team collaboration was selected for the significant district-wide project in 2017. The Revere projects consist of a new Elementary School, High School, bus garage, and athletic fields, in addition to renovations to the existing Middle and Richfield Elementary Schools. The BSHM/PW Design Team was selected for their thoughtful and genuine desire to assist the District with its transition to new learning environments. BSHM is the architect of record and became the lead as the project moved through the design and construction administration phases.
The new Revere High School opened on September 8, 2020 for students and staff. The building design is contemporary and well-suited for its placement where the former high school set. The increased building area provides several learning environments beyond the traditional classroom space. These spaces include commons and small group rooms at each academic wing level, conference and maker space areas in the renovated media center, and outdoor patio with tables outside the student dining area. There are two large gymnasiums, weight room and an auditorium.
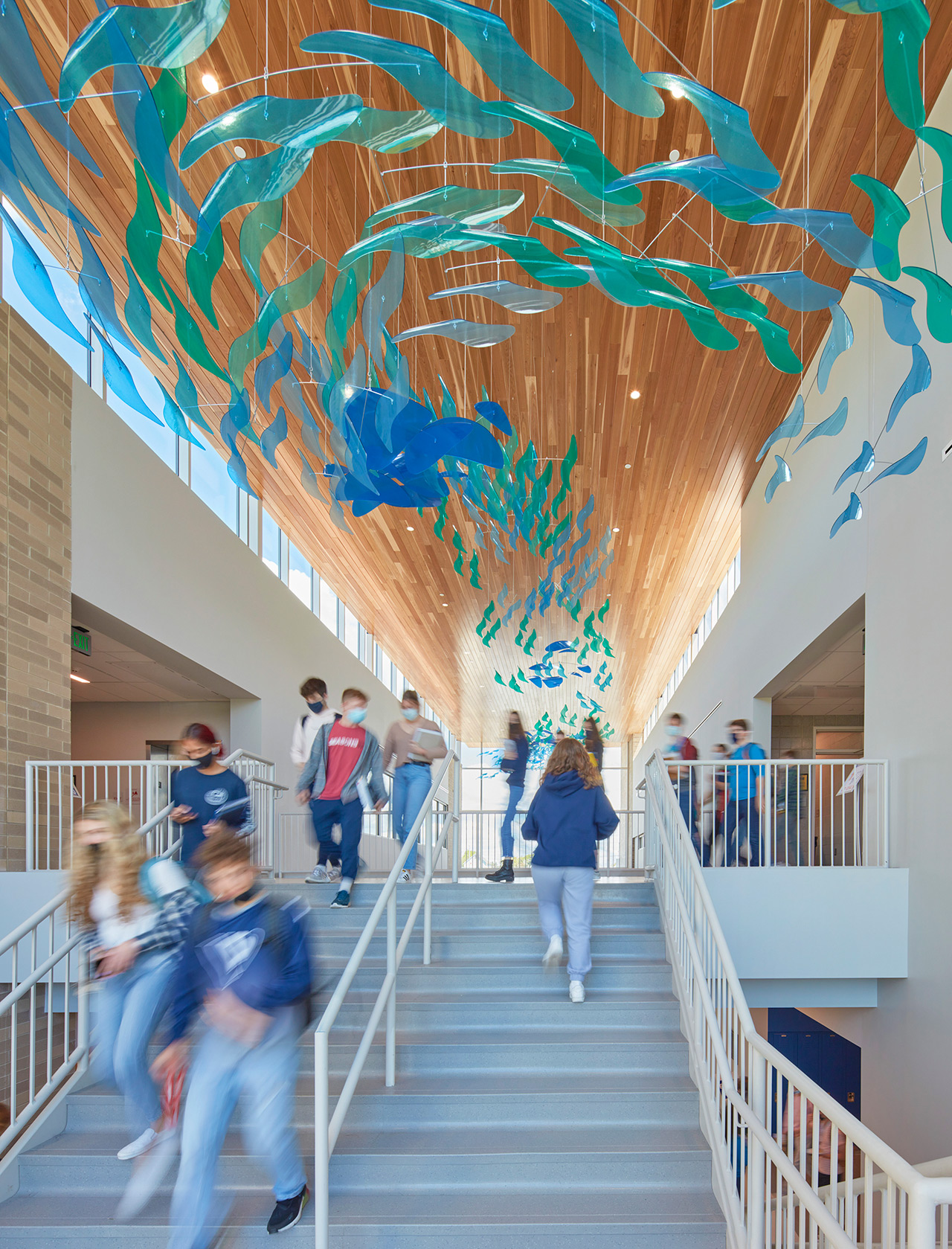
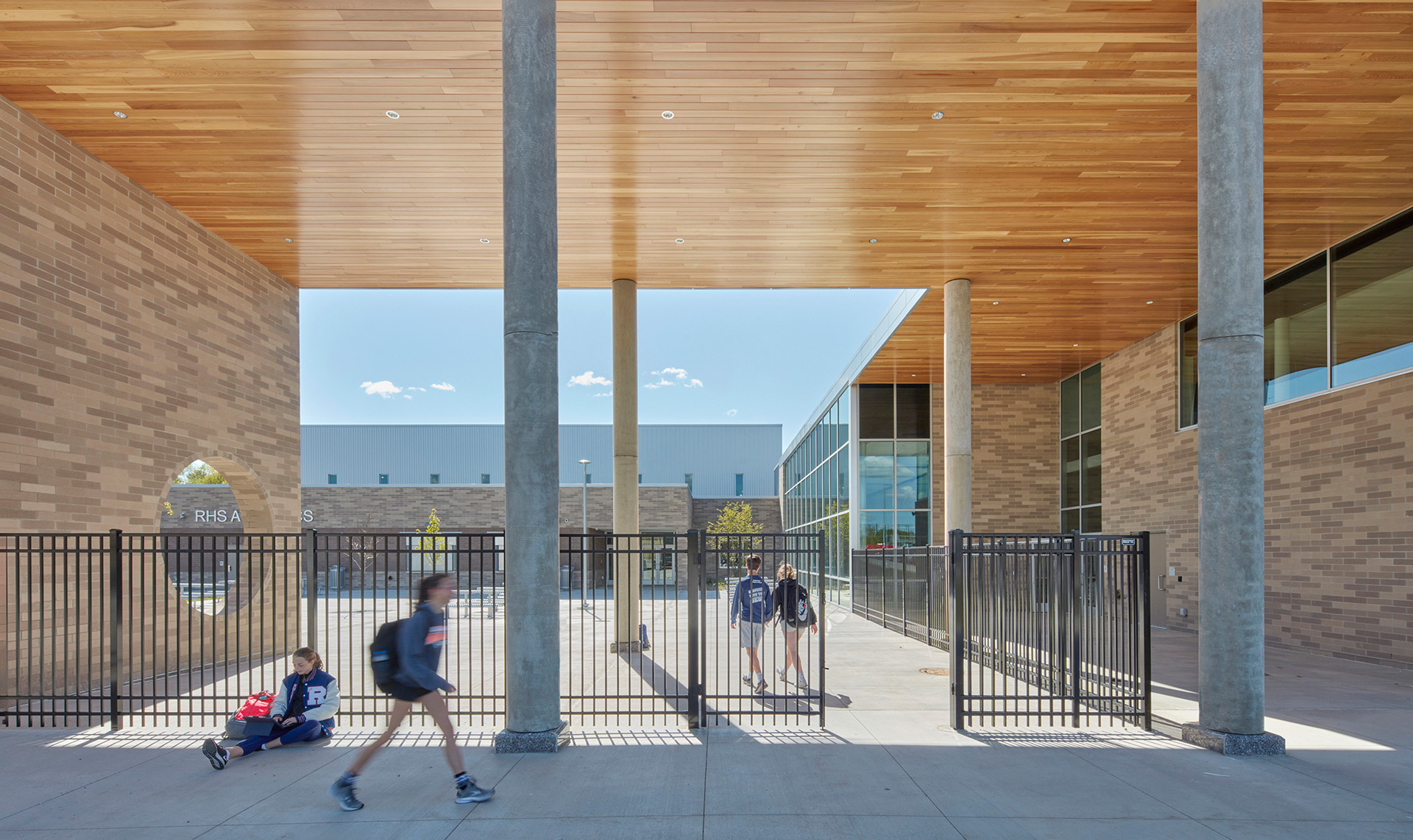
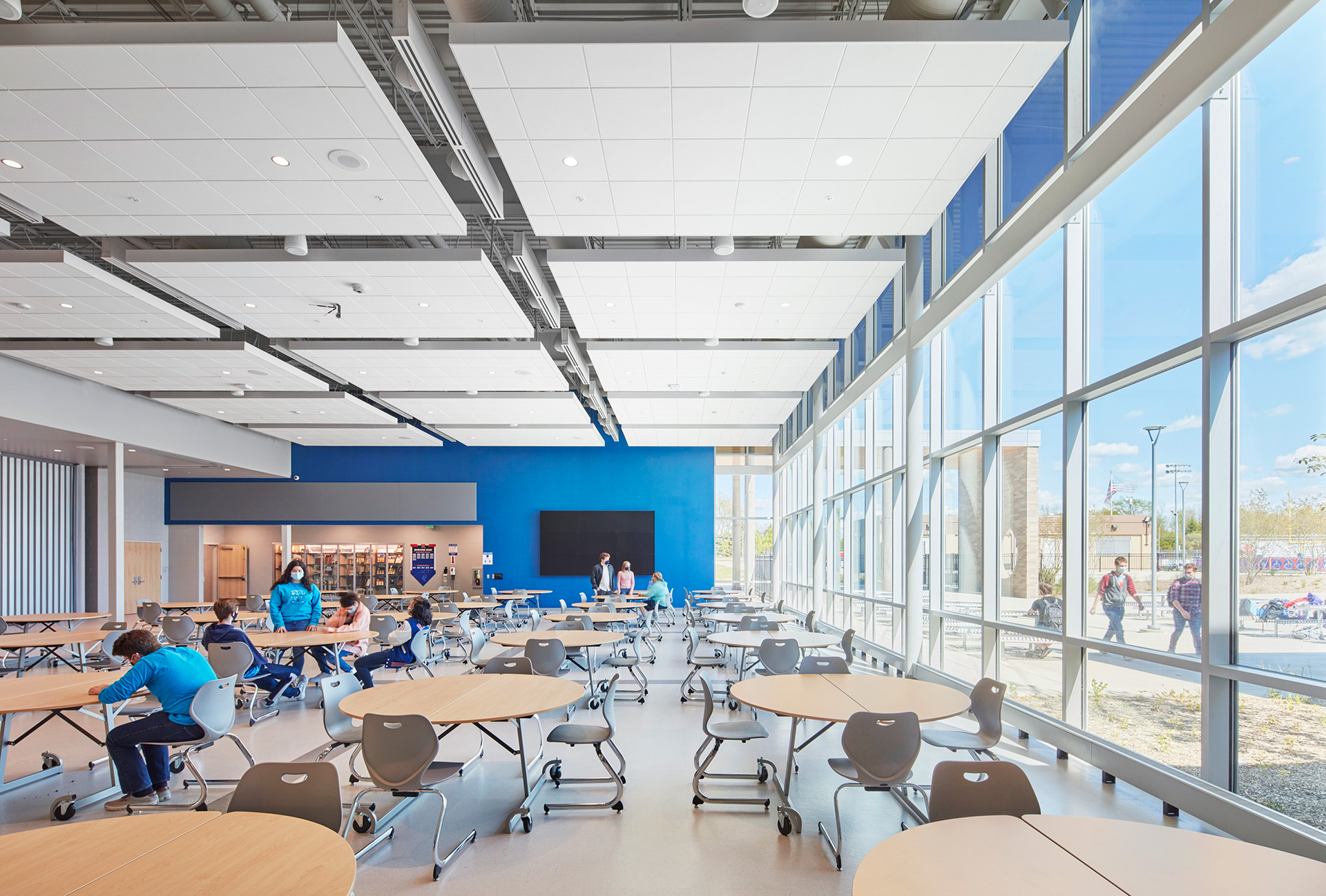
Related Projects
Explore additional work from our educational architecture portfolio of elementary, middle, and high schools.
