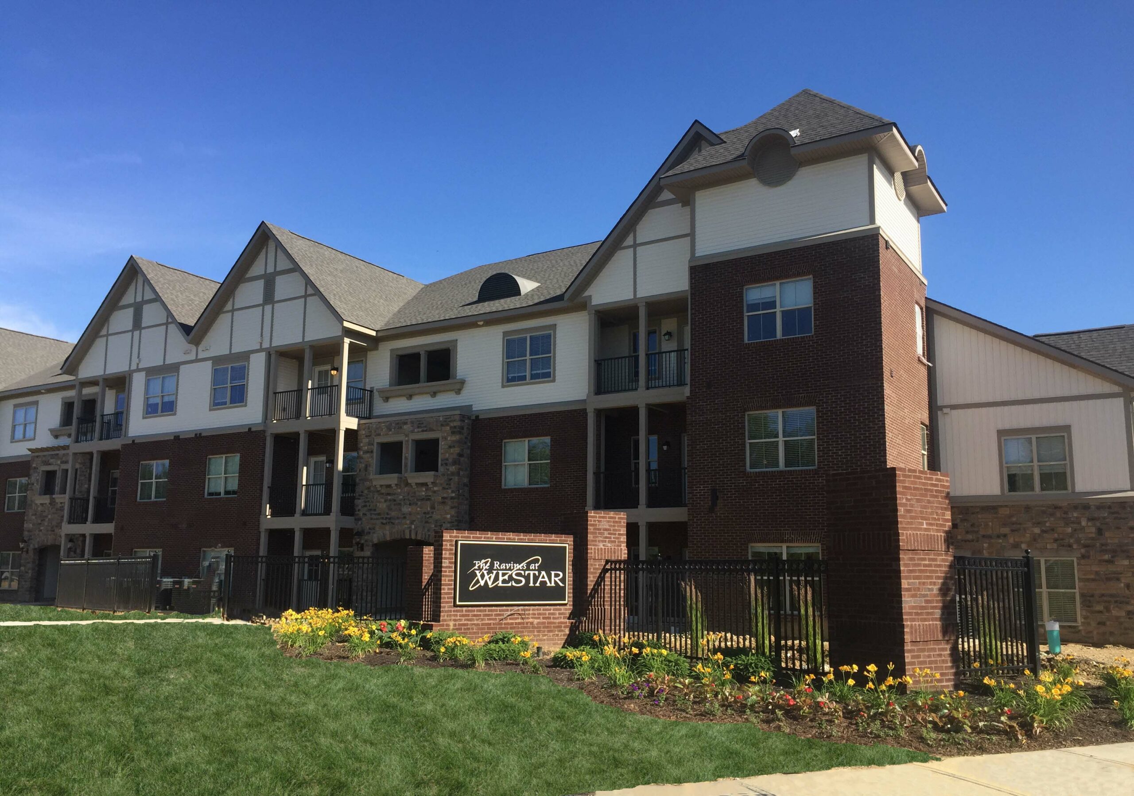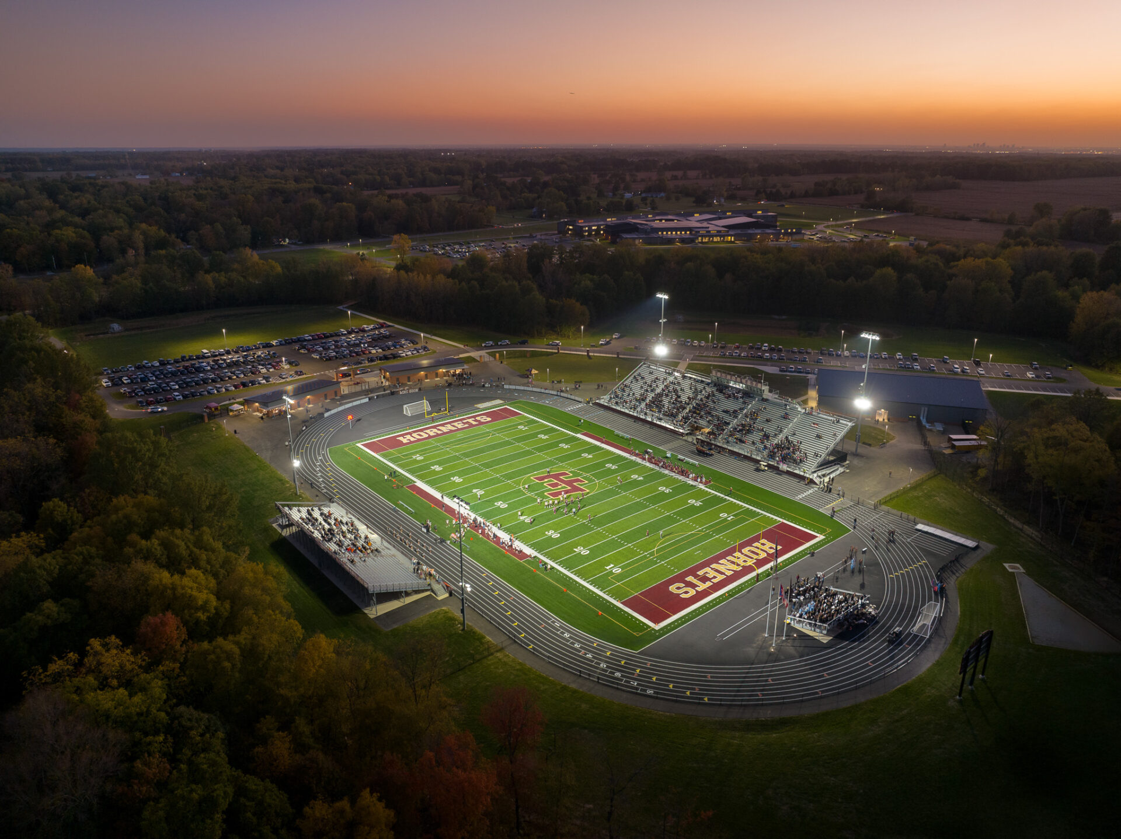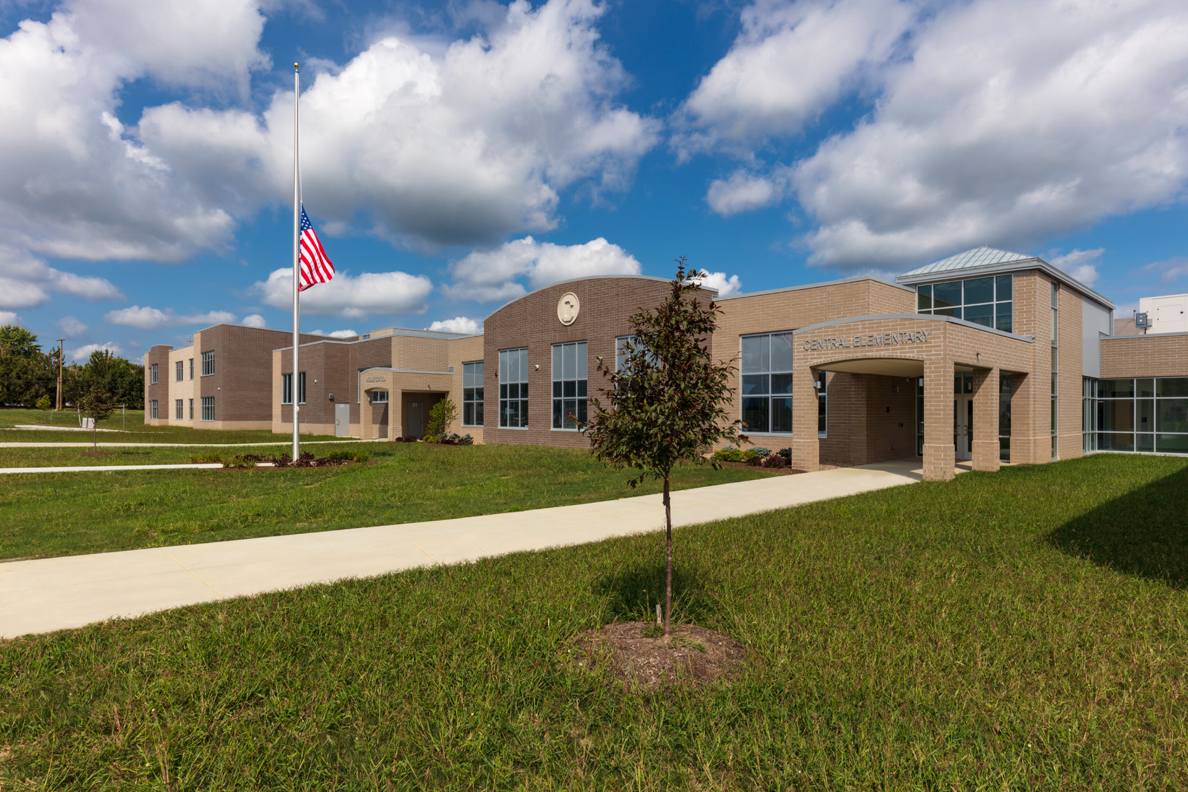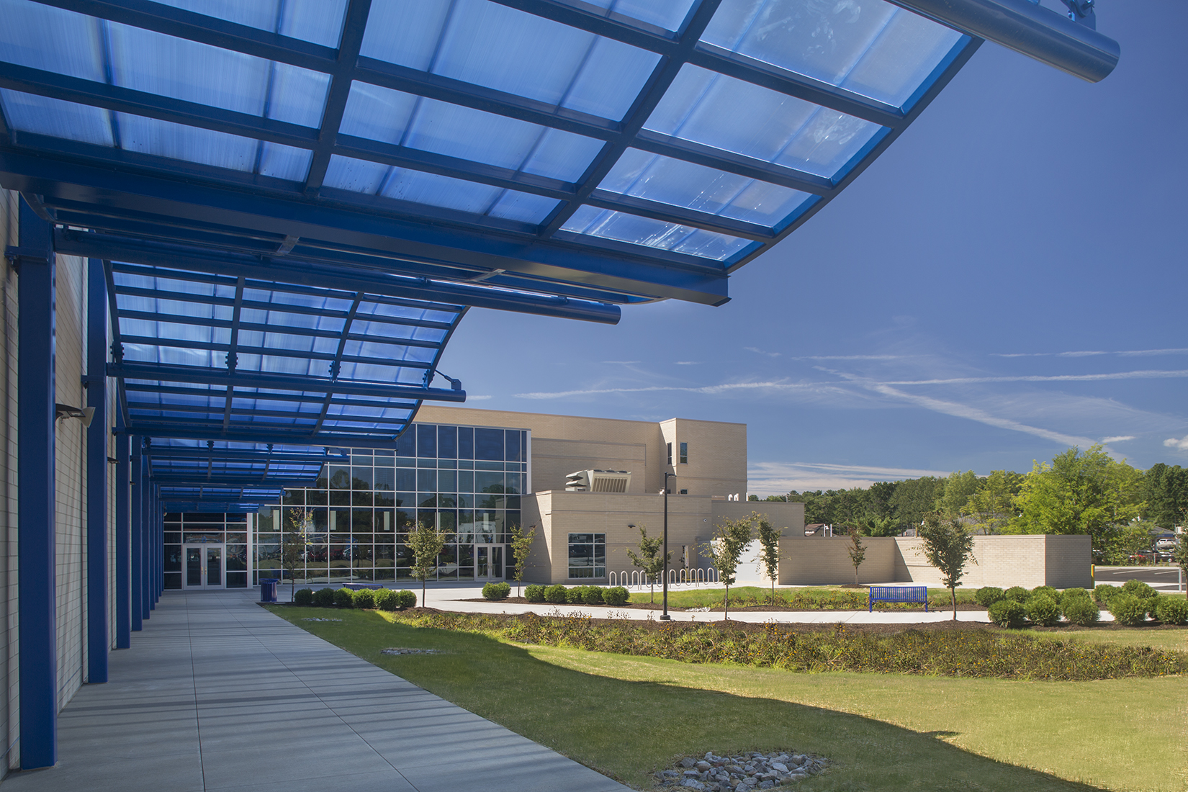Ravines at Westar
Westerville, Ohio

This project required a high level of aesthetic sensitivity to comply with the zoning regulations. BSHM coordinated the uniquely rich materials to satisfy both the zoning and developer’s expectations.
The Ravines at Westar is a new construction consisting of 296 apartment units in 19 buildings on approximately 20.2 acres of sloping terrain. The Project exterior features a pitched roof transitional design in a composition of brick and stone masonry with a judicious amount of vertical wood siding and trim. Design of accessibility and grade around buildings were difficult challenges to overcome. The project consists of a mix of one and two bedroom flats and two and three bedroom townhouses. It also includes a 6,000 SF clubhouse with gathering and exercise facilities and an outdoor swimming pool. Also, a number of covered garage spaces are available for rent. The site plan, sidewalks, grading and buildings’ floor elevations were coordinated to meet ADA requirements.
Size: 500,000 sf
Project Scope: New Construction
Delivery Method: Single Prime

Related Projects
Explore additional work from our educational architecture portfolio of elementary, middle, and high schools.


