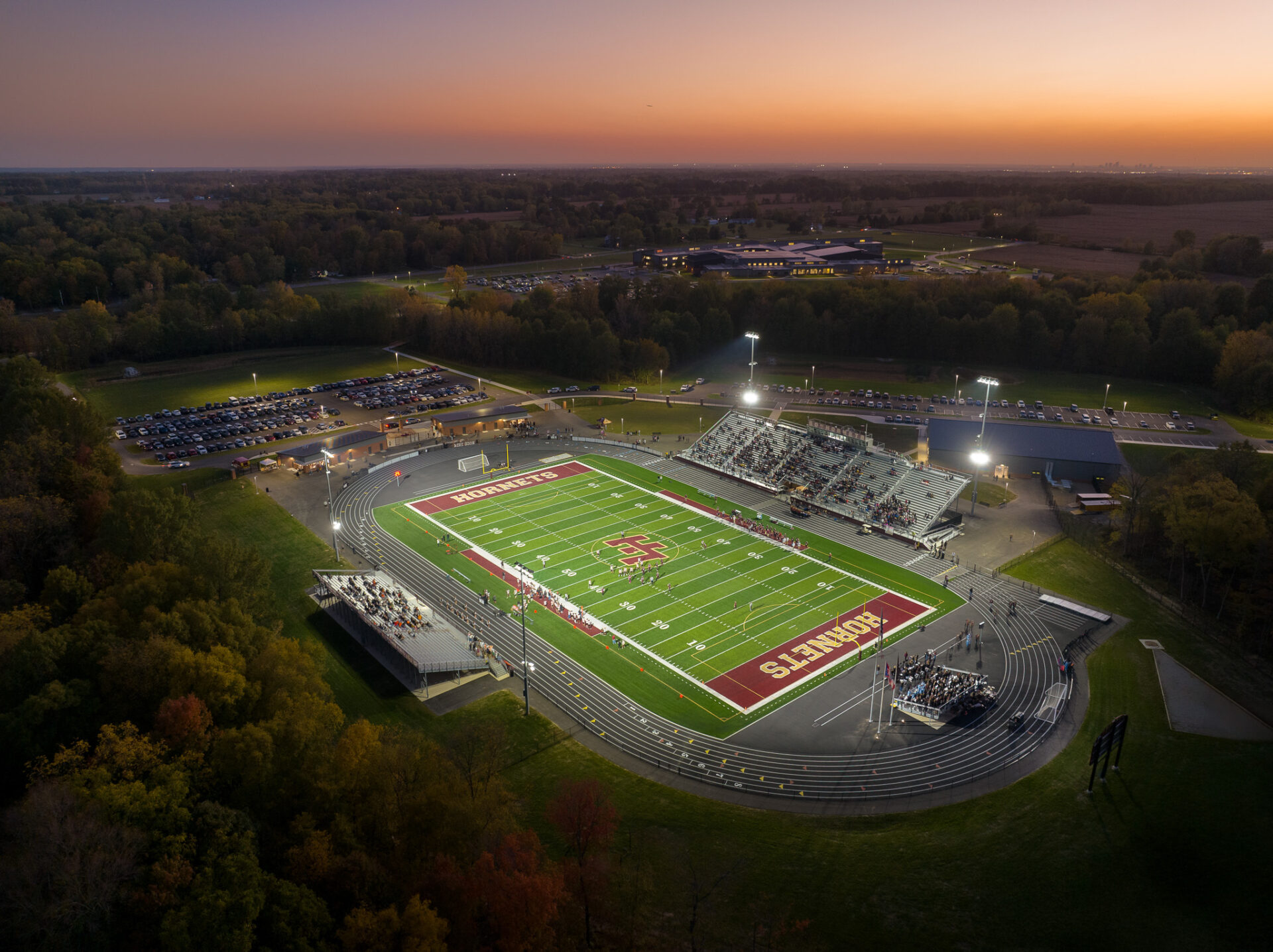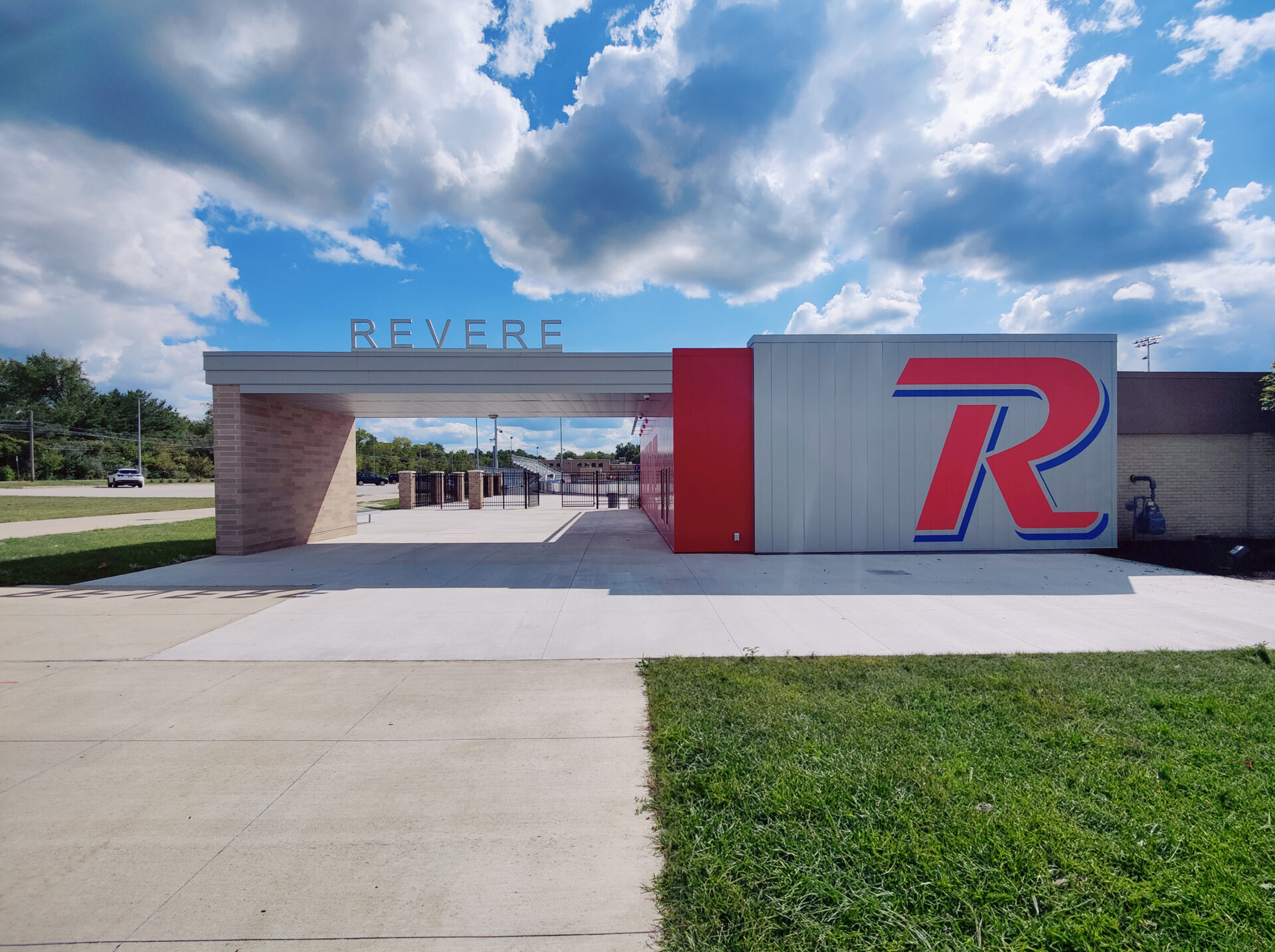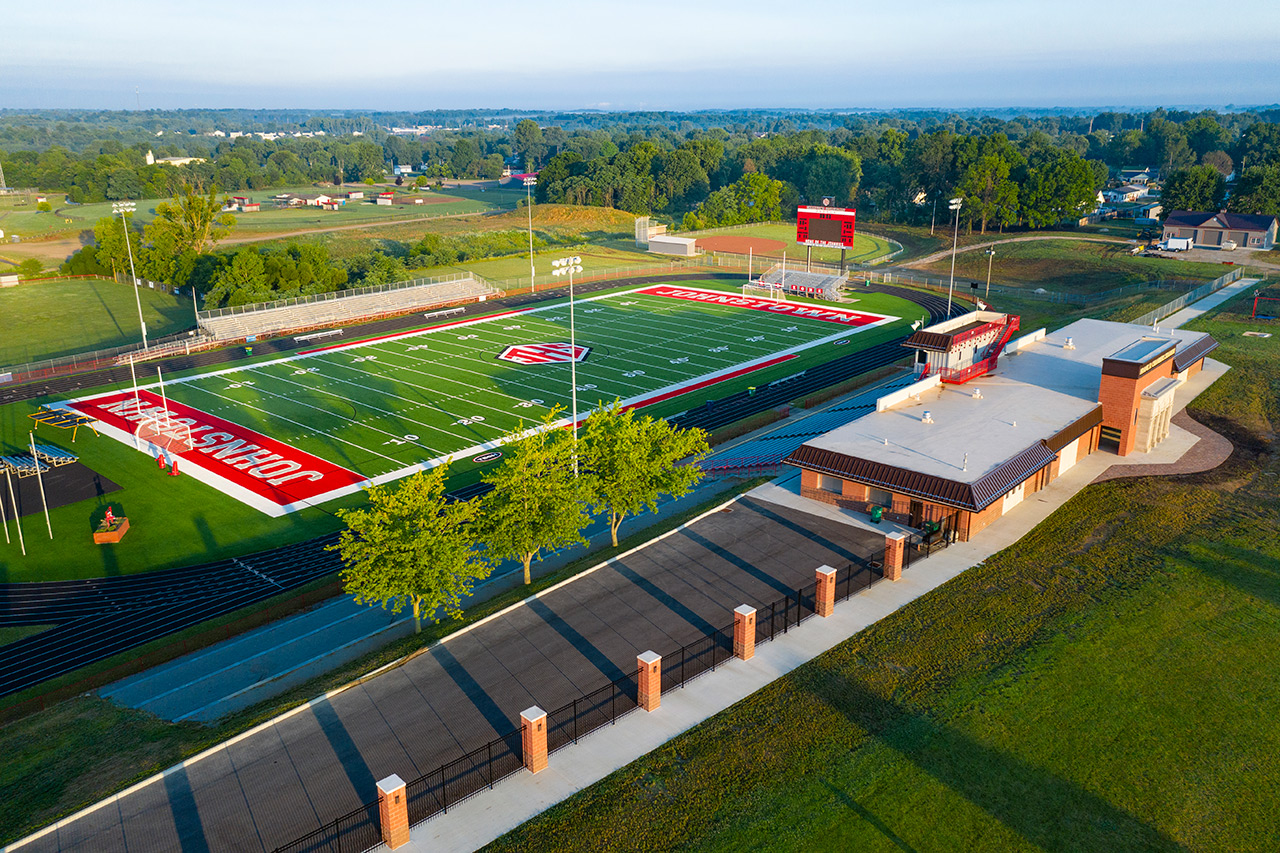Physical Education Center
College of Wooster
Wooster, Ohio
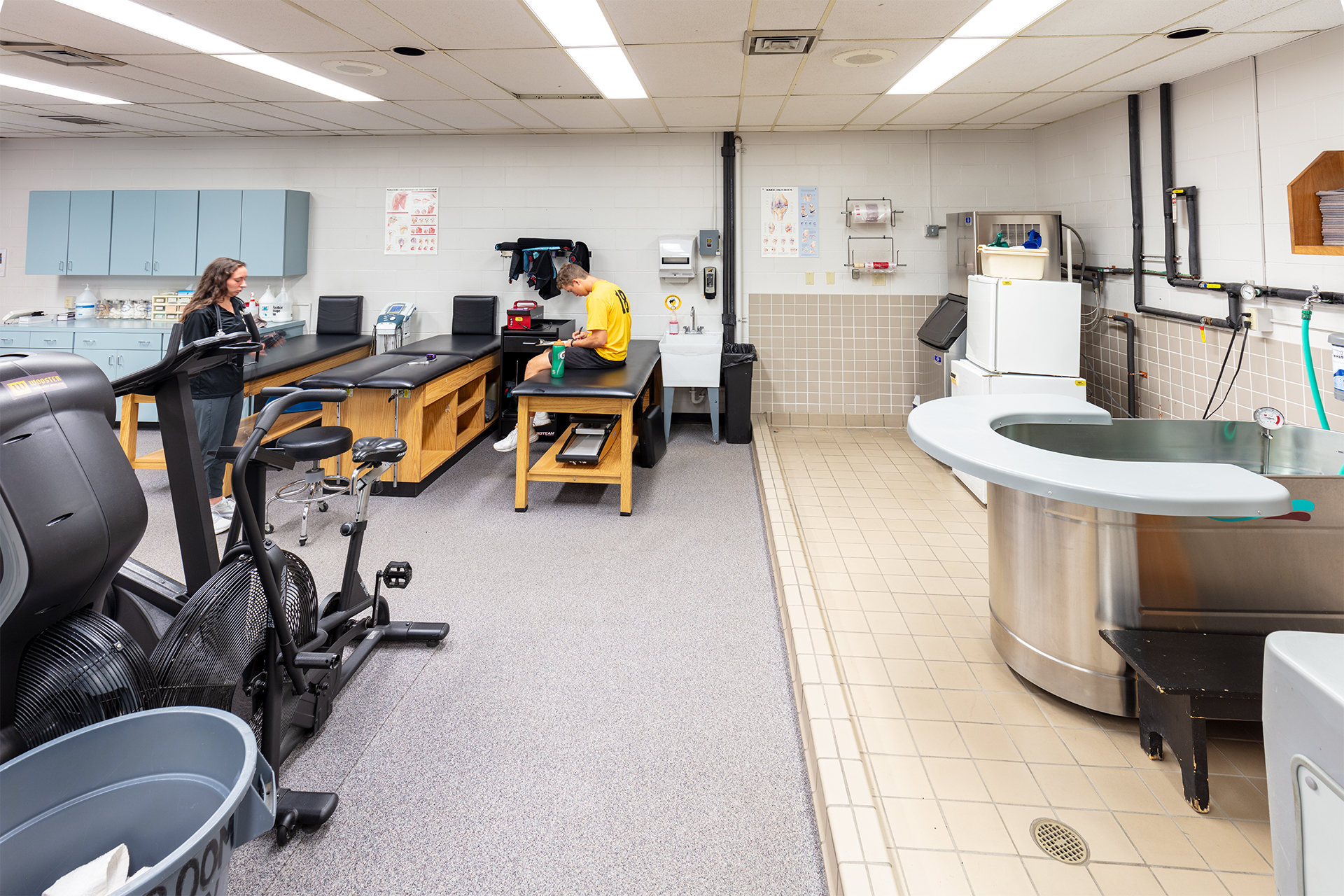
In response to Title 9 regulations, The College of Wooster wanted to increase the size of their women’s locker rooms, while updating their men’s locker rooms, laundry, training, natatorium’s filter system, lighting and finishes; replace their main gymnasium floor and 2,600-capacity bleachers.
Work was phased and planned for to start in the summer session, when students were off campus. The first phase (1A) is comprised of the 9,000 SF women’s locker rooms, laundry, storage, main corridor, conference room. Phase 1B is 15,000 SF of Main Gymnasium Paint, Athletic Floor, Bleachers and new glazed railings. The second phase (2A) entails the training room, men’s locker Room upgrades. Phase 2B incorporates Concession Stand improvements and renovations to create a Loge.
Area: 39,000 sf
Project Scope: Renovation
Delivery Method: Multiple Prime
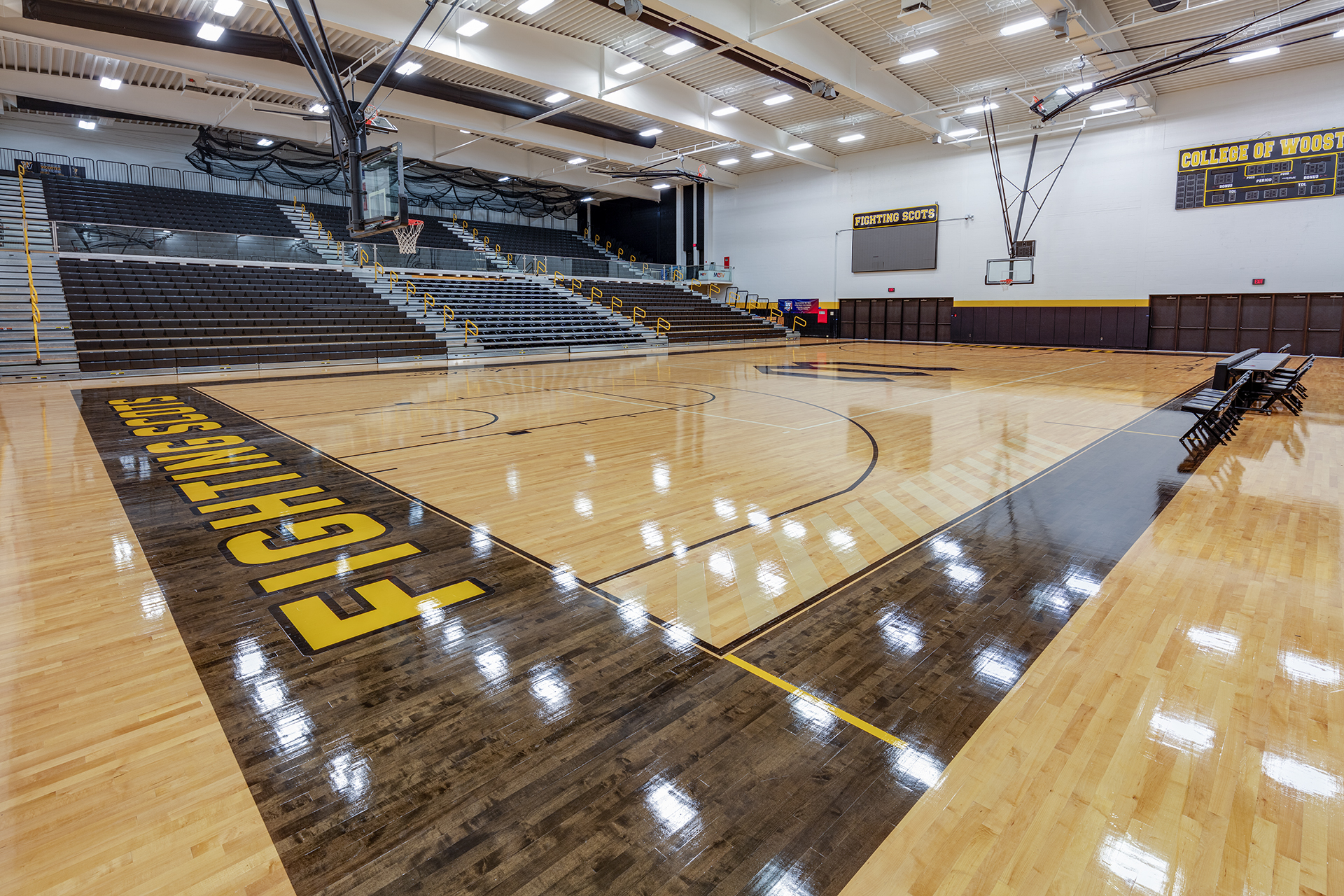
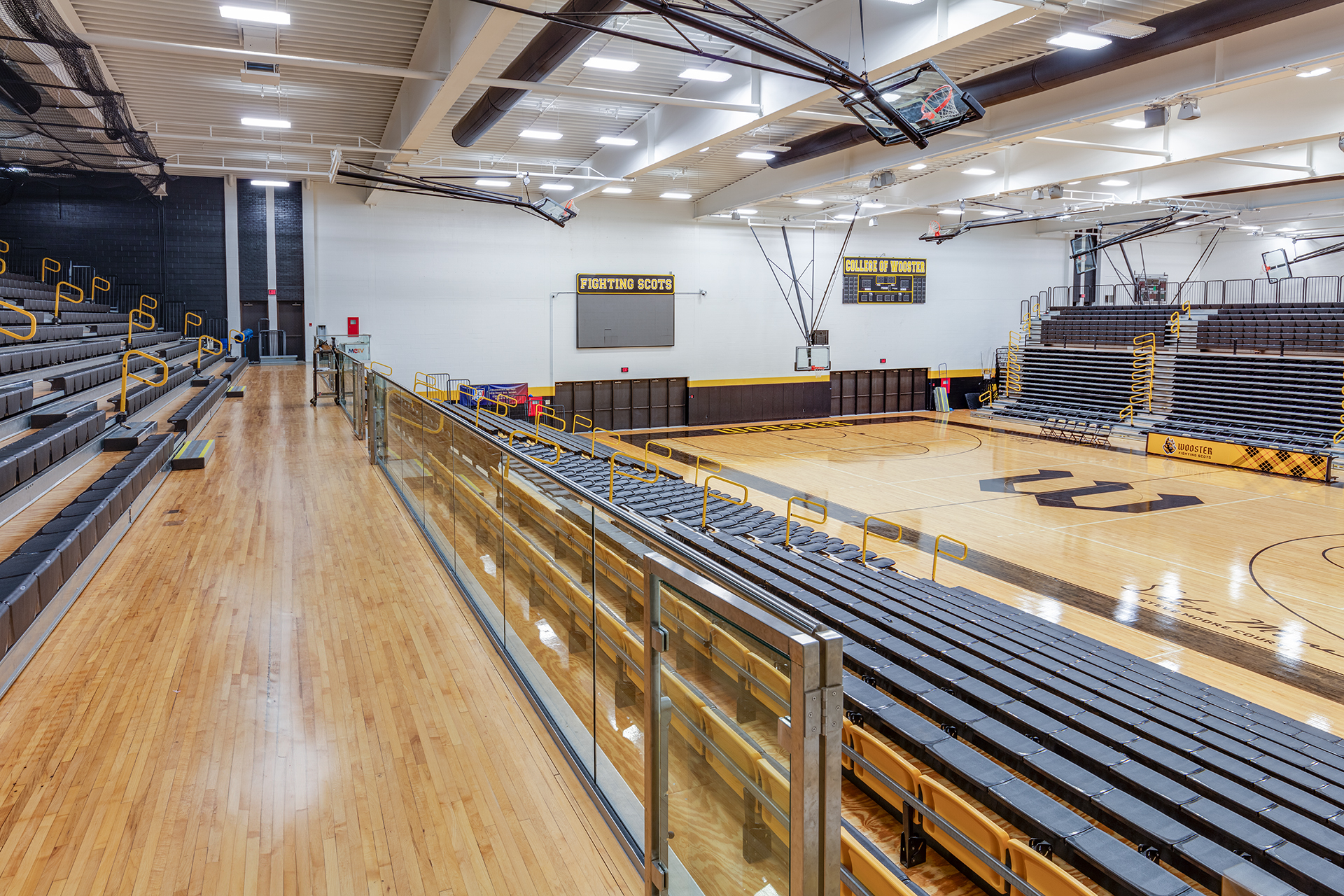
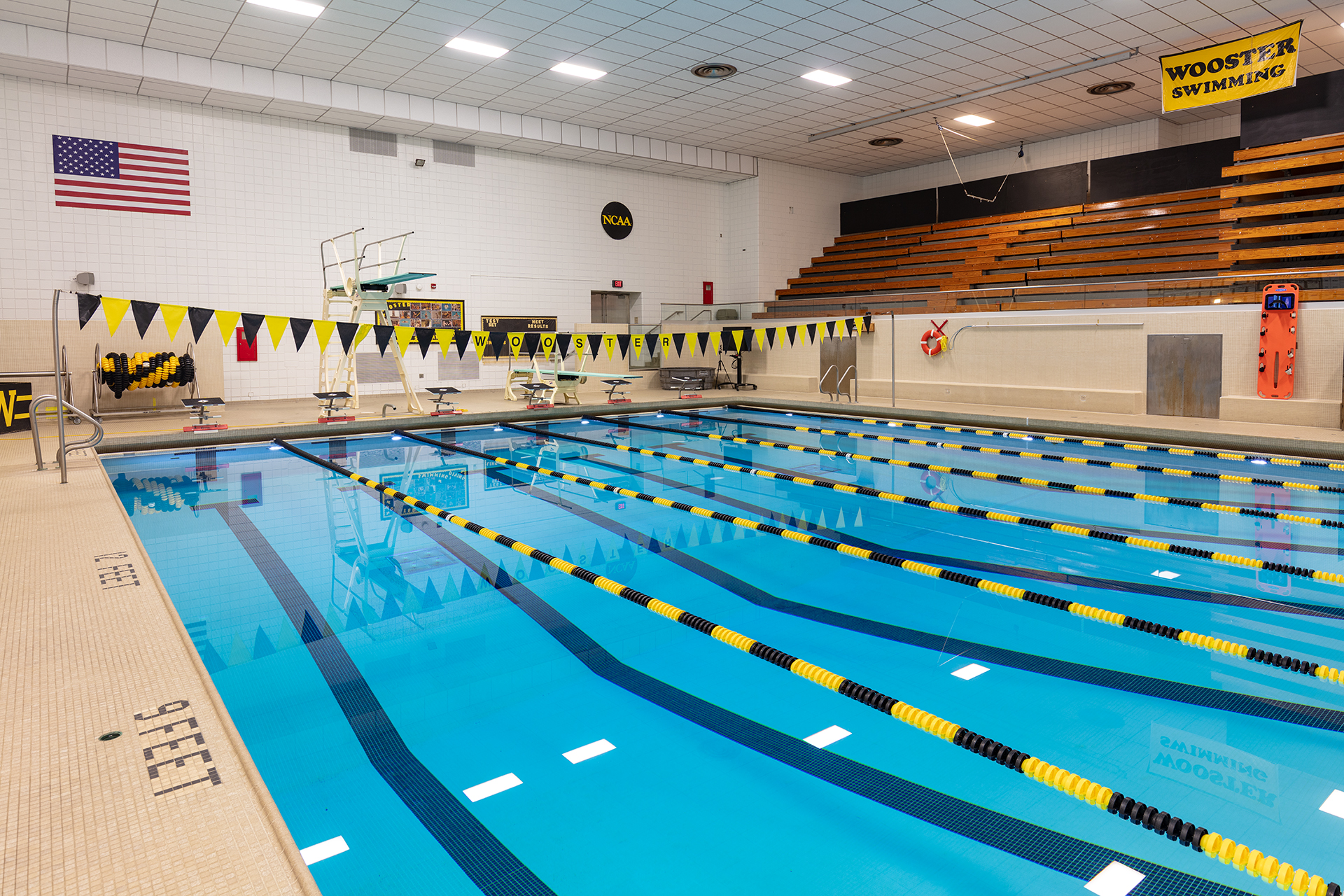
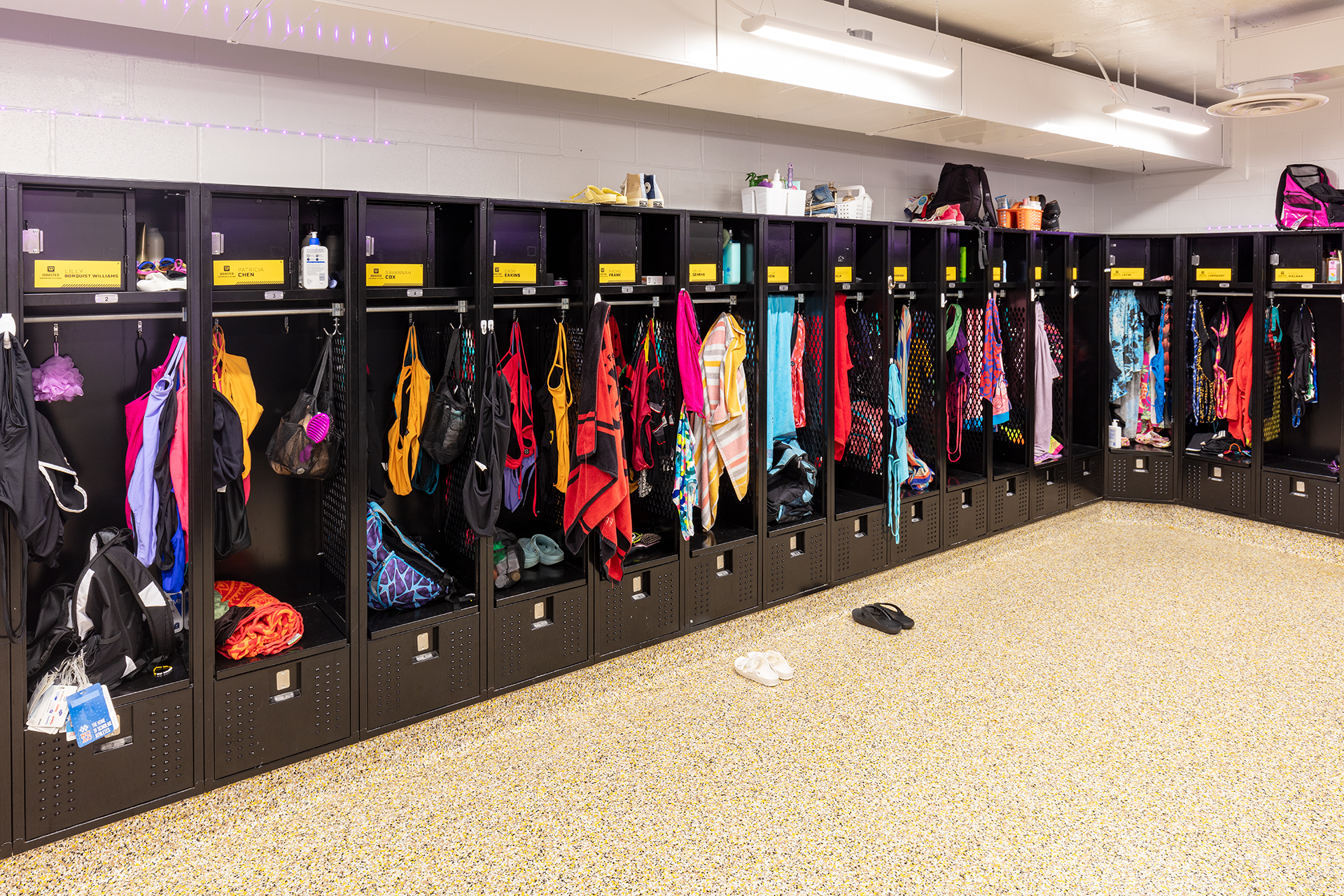
Related Projects
Explore additional work from our athletic facilities portfolio.
