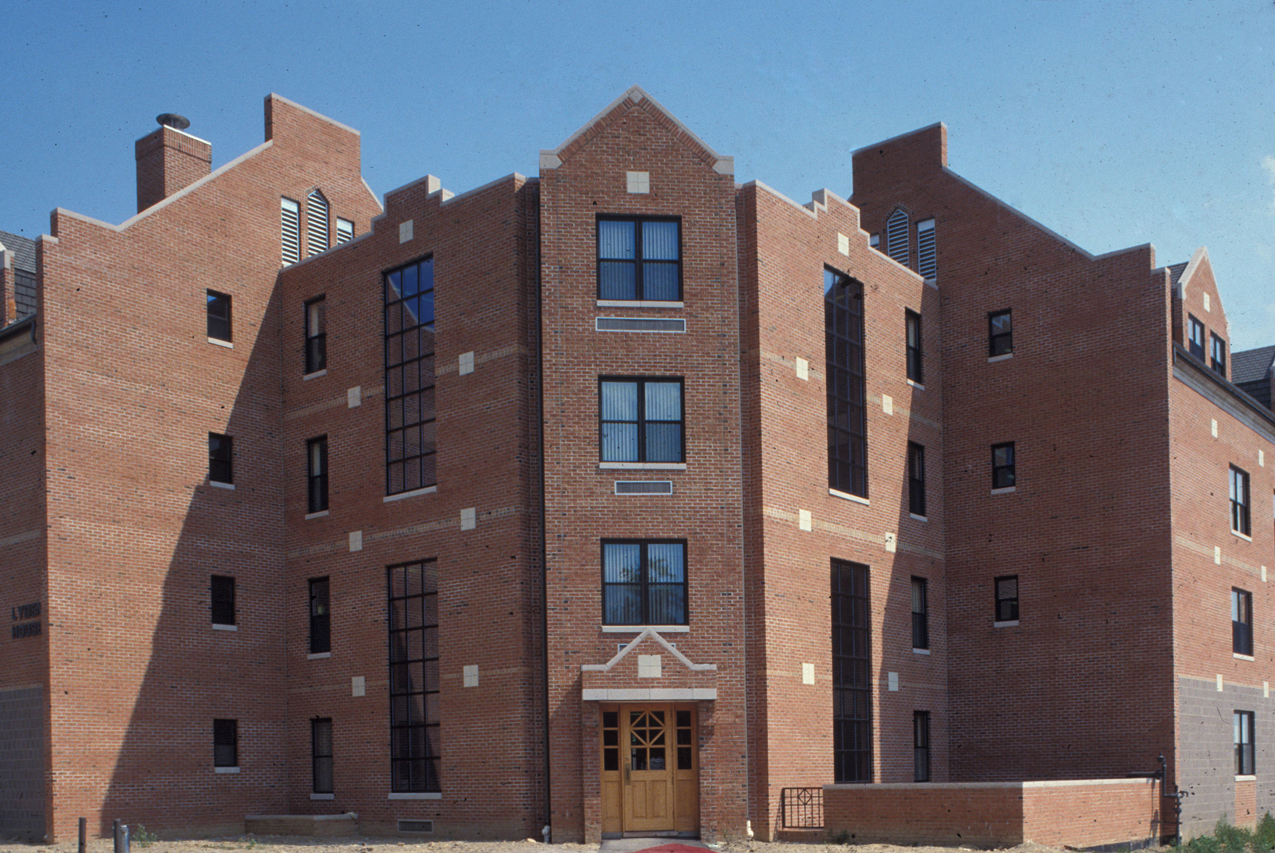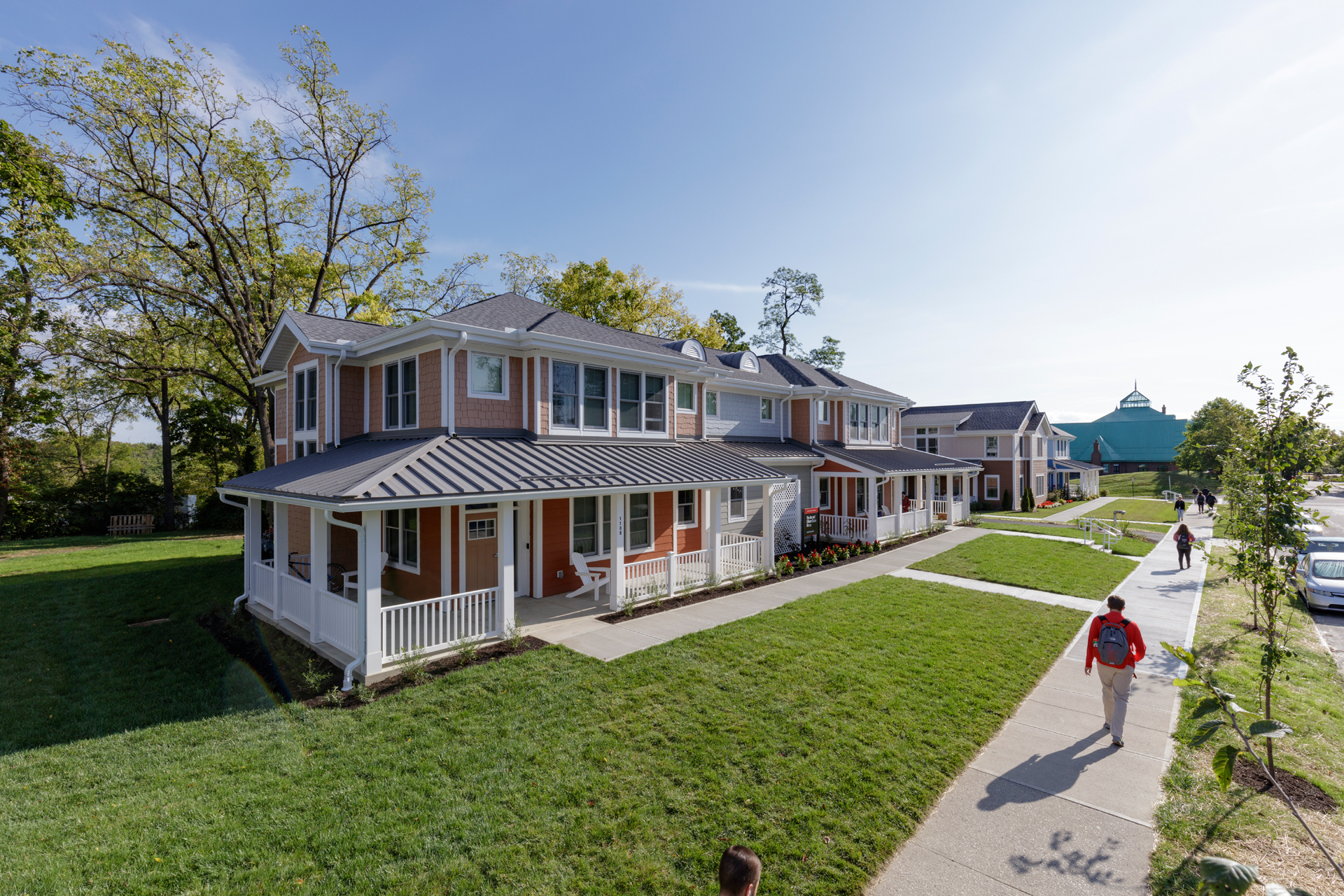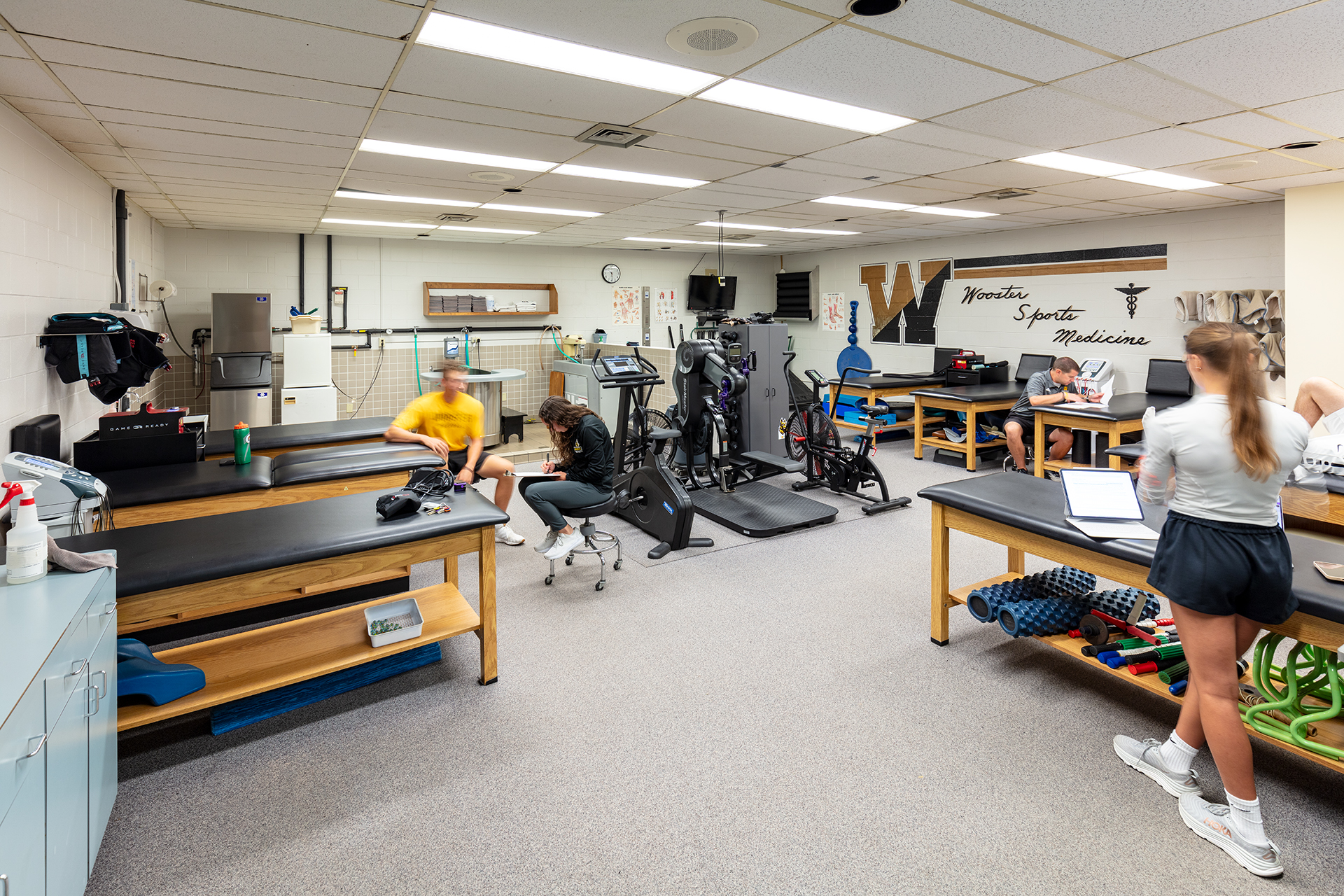Otto & Fran Walter Hall
Muskingum University
New Concord, Ohio
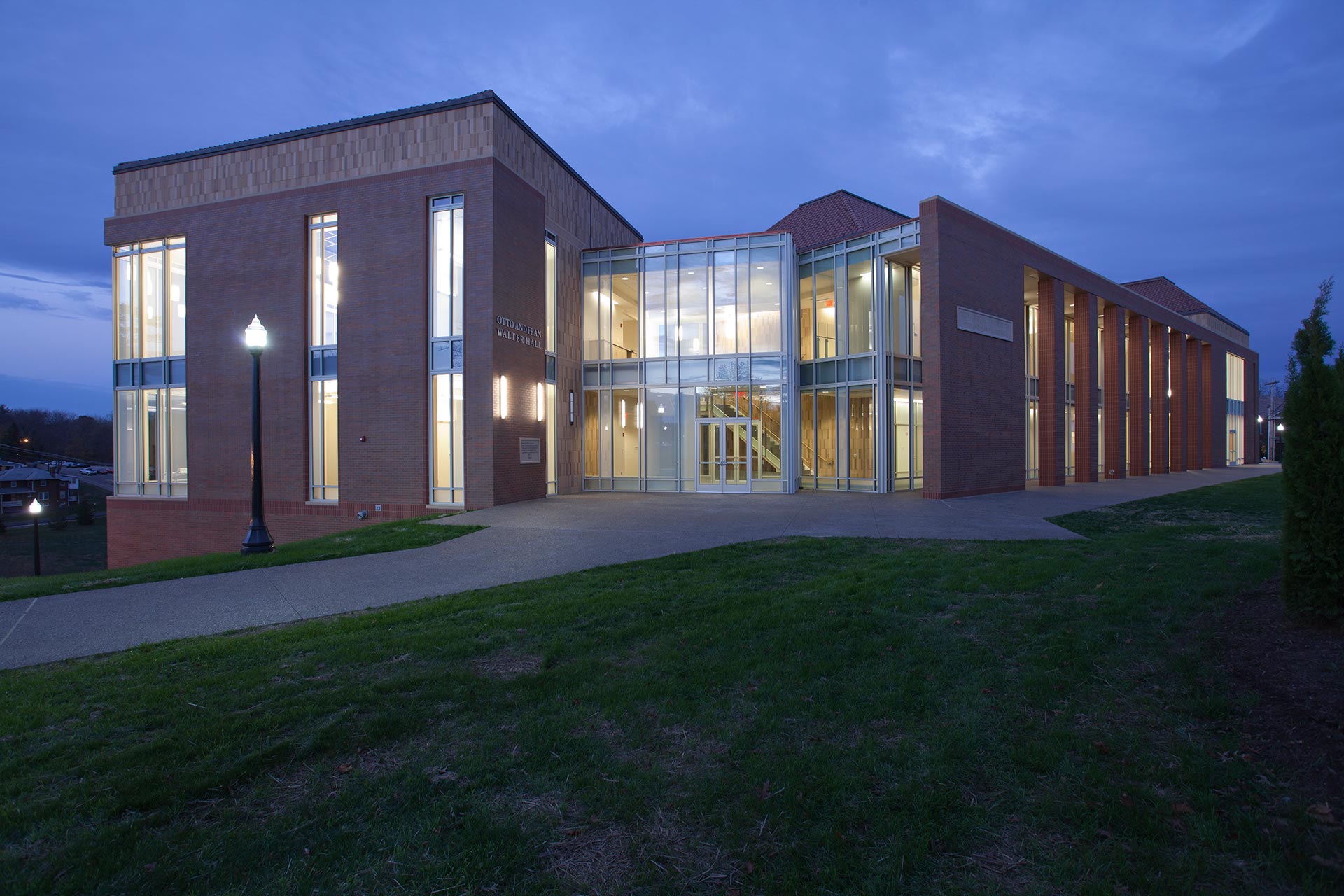
This new 21,000 sf building for the music department sits on a ridge looking north over a campus lake and back to the town on the south.
Size: 21,000 sf
Project Scope: New Construction
Delivery Method: CMR
Site improvements organize circulation between the new building’s prominent neighbors while creating a focal point for the main gateway to the campus from the town. It contains teaching studios and recital spaces as well as faculty offices and support space.
The exterior follows the prescribed campus palette and materiality while incorporating contemporary volumes and details sustainable strategies such as the design’s prodigious use of daylighting, and incorporating locally produced materials reduced the building’s carbon footprint. The project was a joint venture with designLAB.
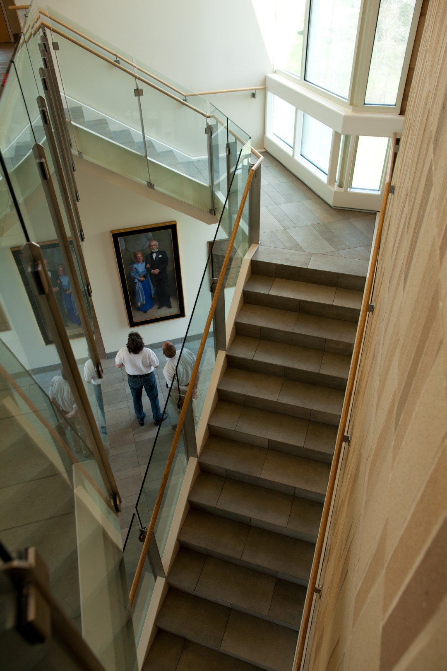
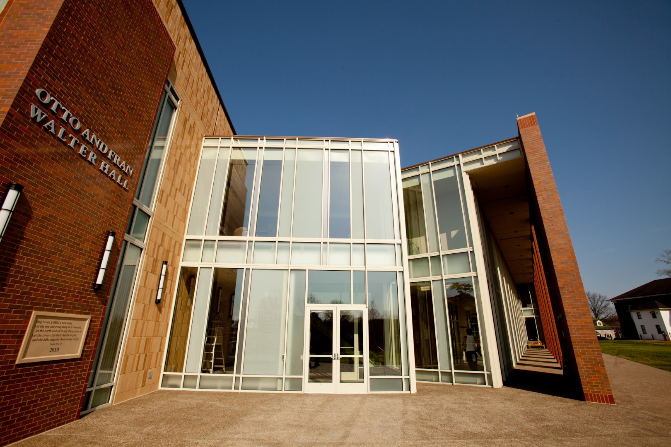
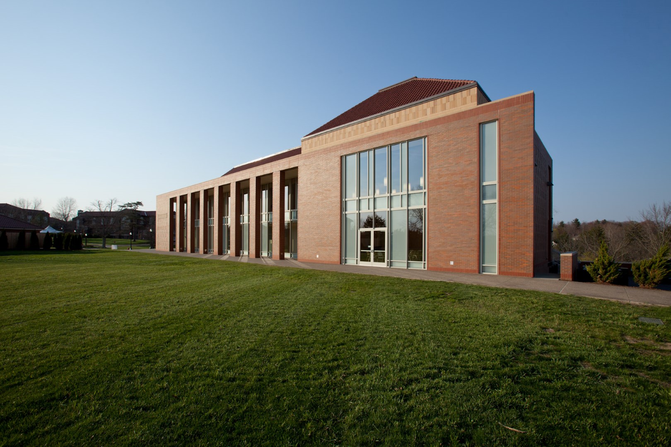
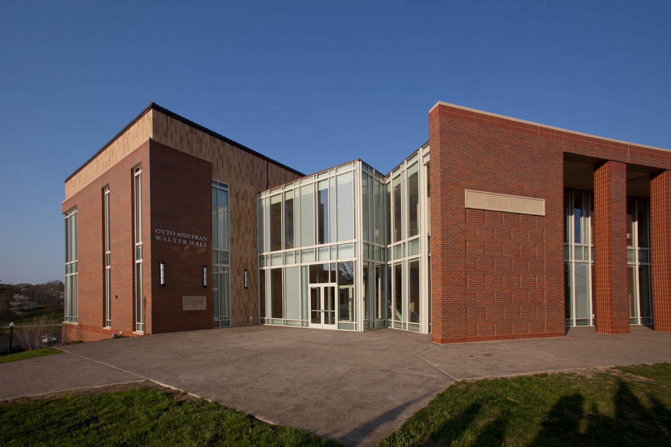
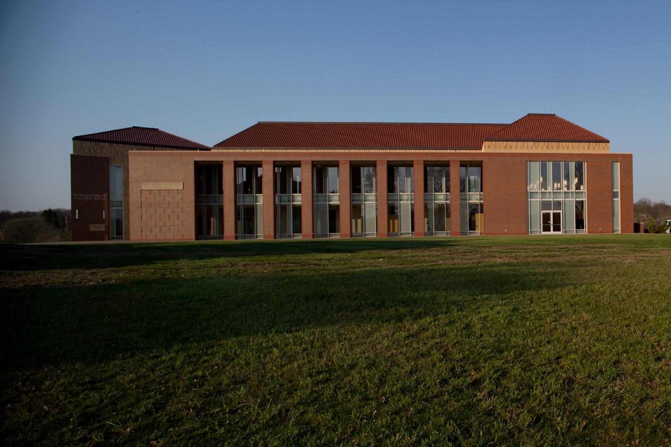
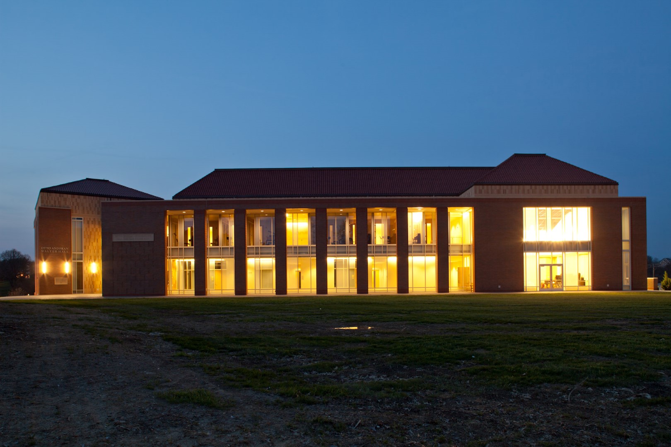
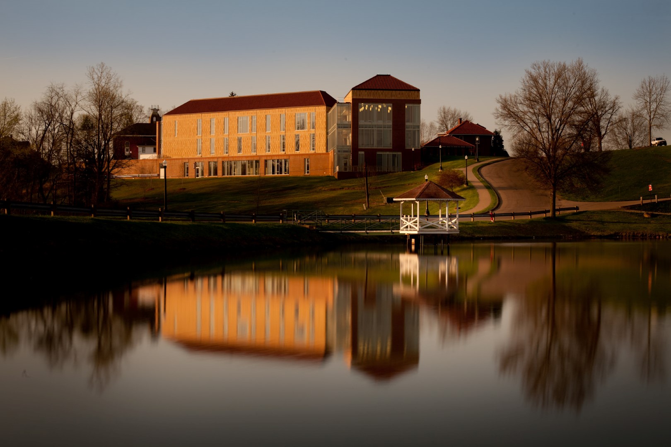
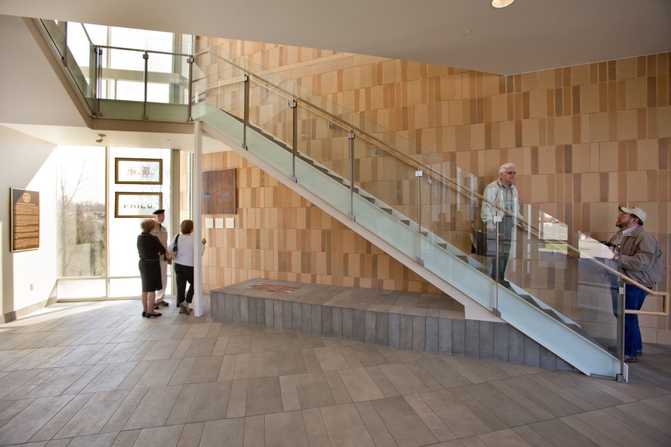
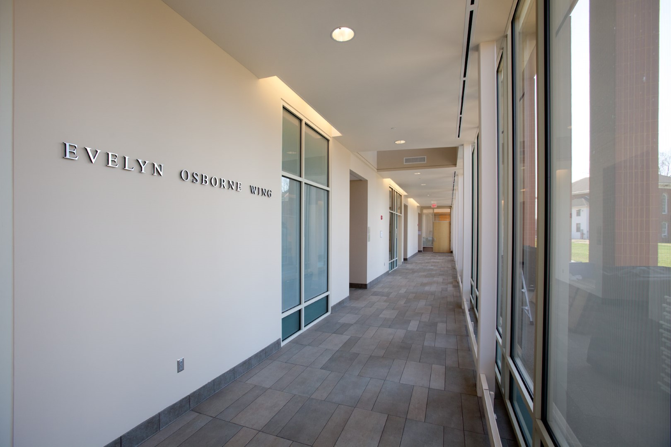
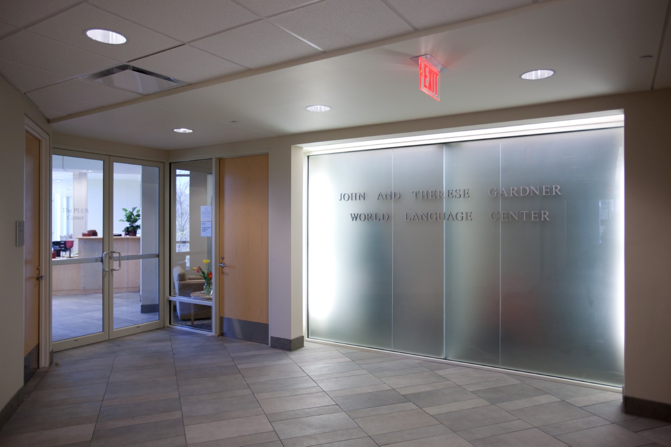
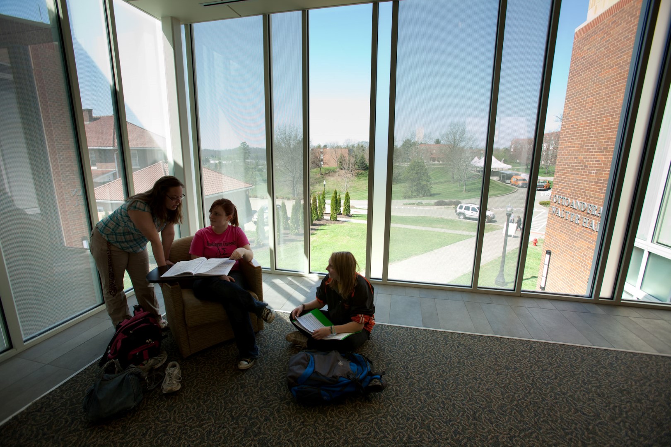
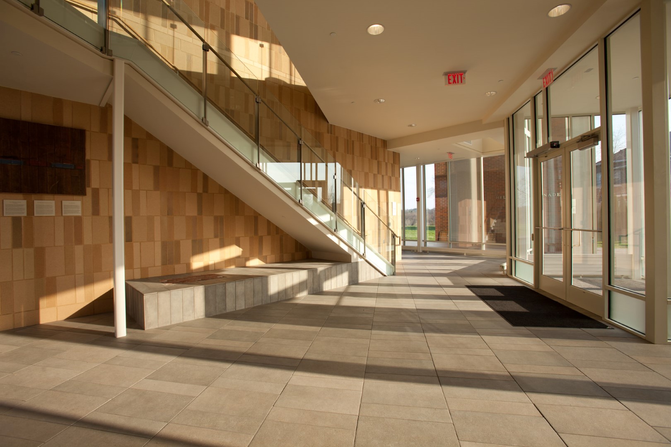
Related Projects
Explore additional work from our higher education architecture portfolio.
