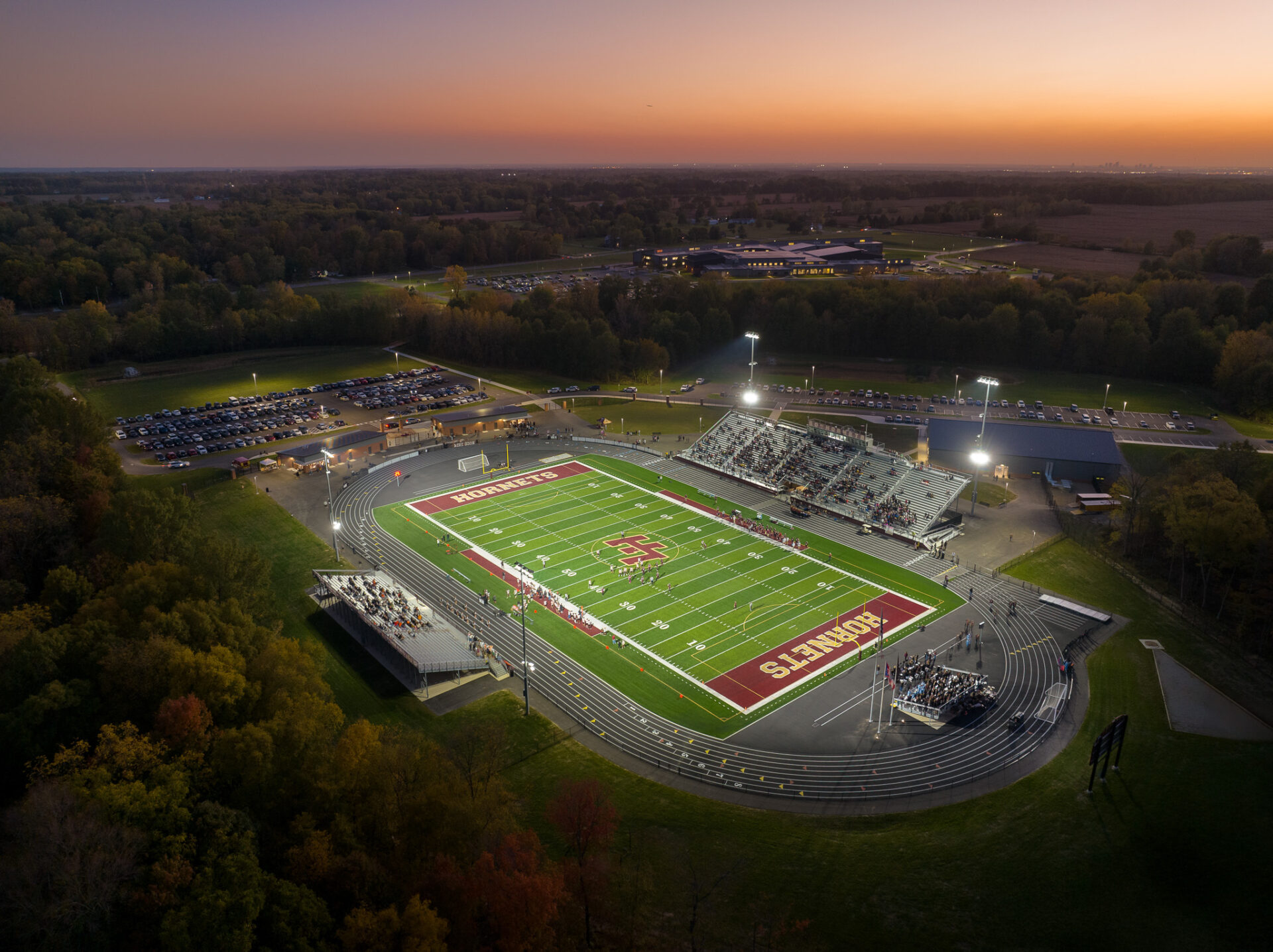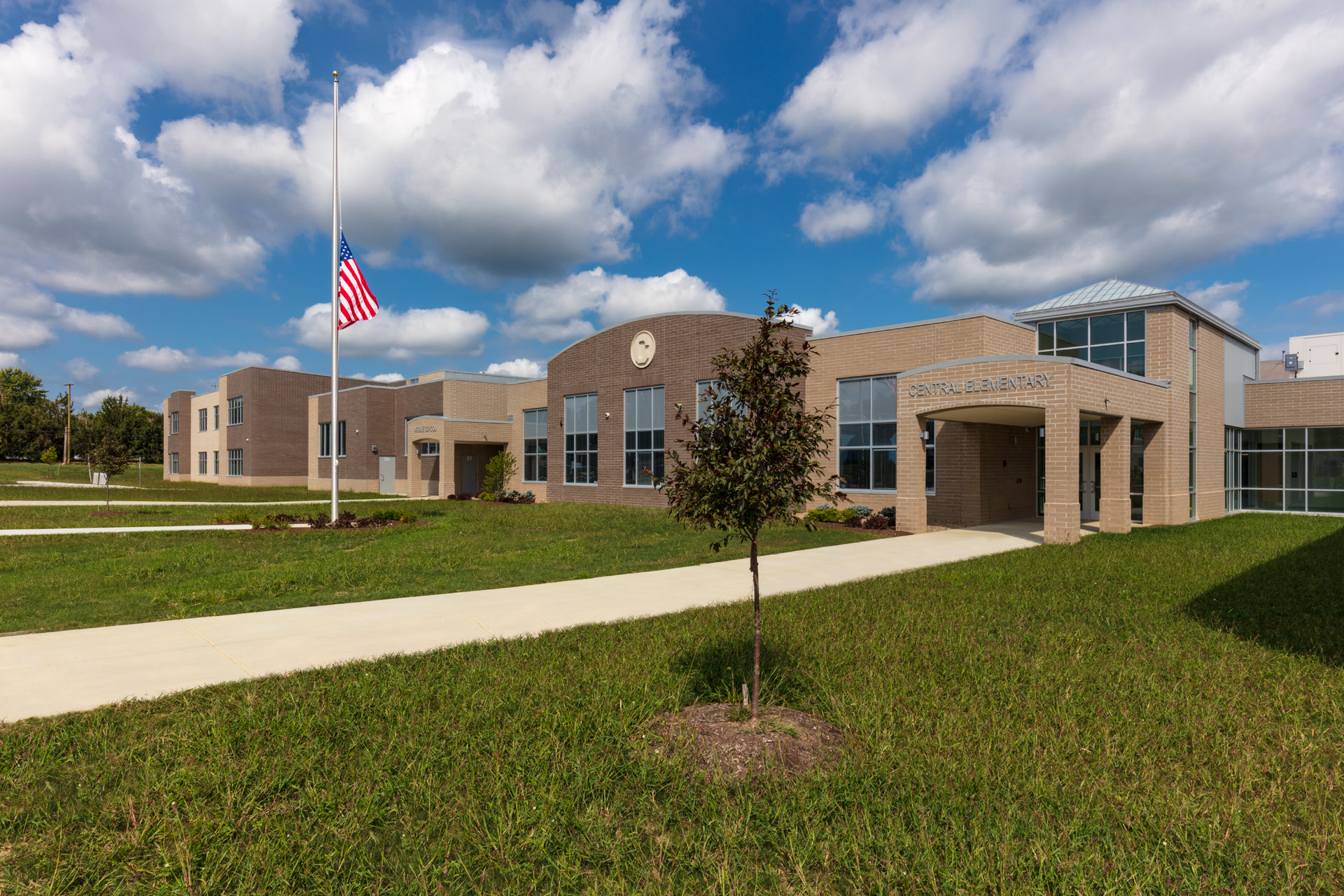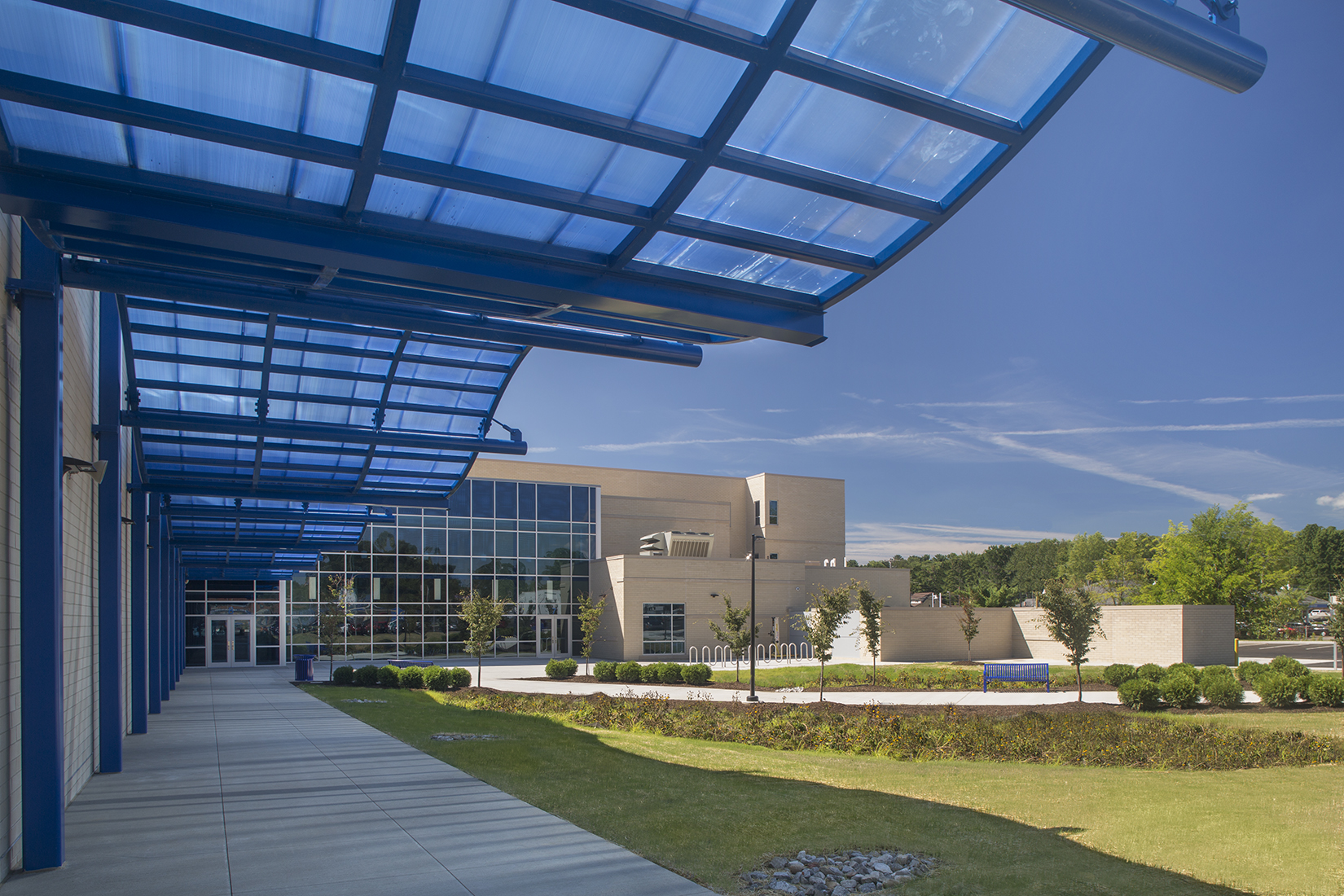Orville High School
Orville City School District
Orville, Ohio
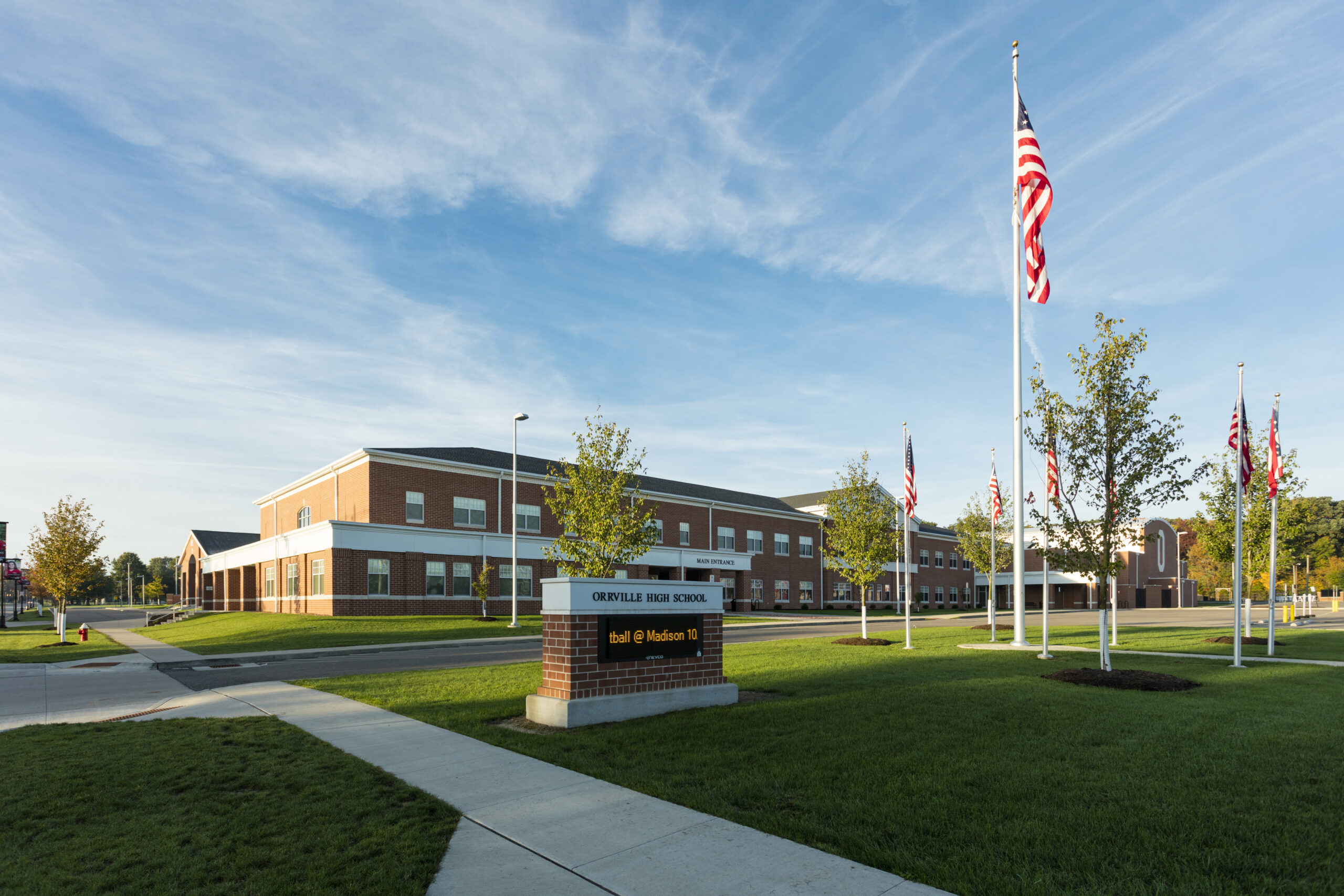
The original Orrville High School was a 115,000 SF existing structure that was partially demolished (50,000 SF) and partially renovated (55,000 SF), with 15,000 SF addition which links to connect it to the recently completed 50,000 SF of new construction.
Working through initial planning was demanding since the district originally intended a complete renovation of the existing building. However, renovation costs quickly approached the cost of new construction. BSHM proposed several options for new construction to the community. The option selected challenged the Design Team for phased construction of a new high school, demolition of a portion of the existing and renovate the balance of the existing building while maintaining the school schedule. Included in the renovation of existing was auditorium improvements for use as a community theatre with expanded music areas.
Size: 115,000 sf
Project Scope: Addition, Renovation
Delivery Method: Multiple Prime
LEED: Gold Certified
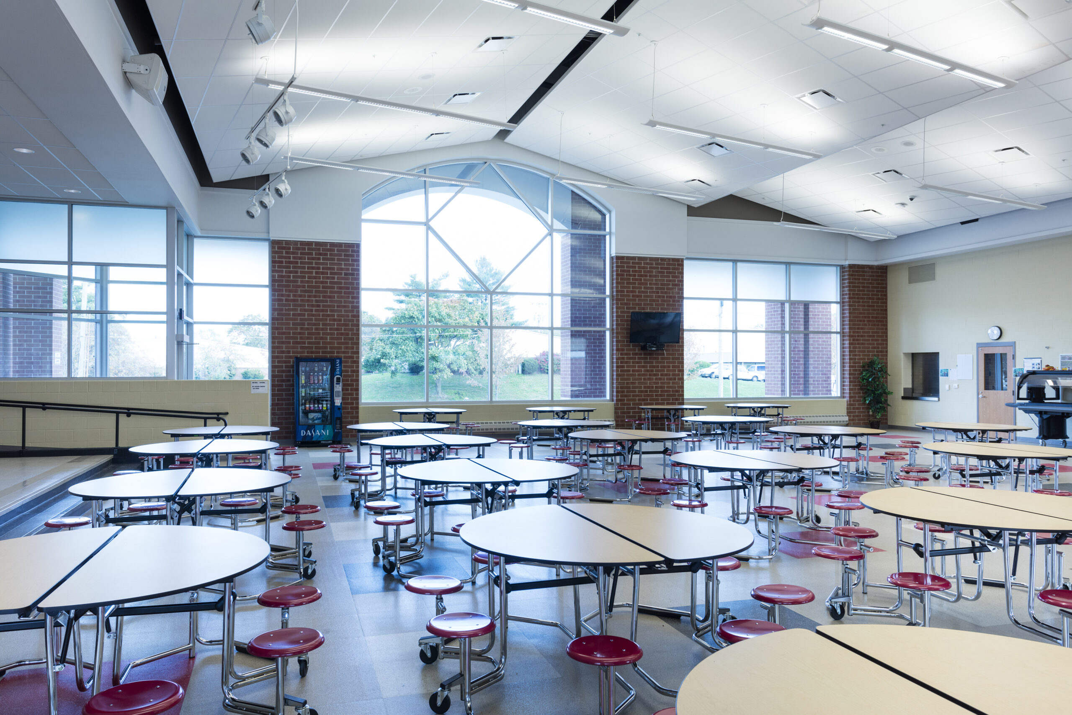
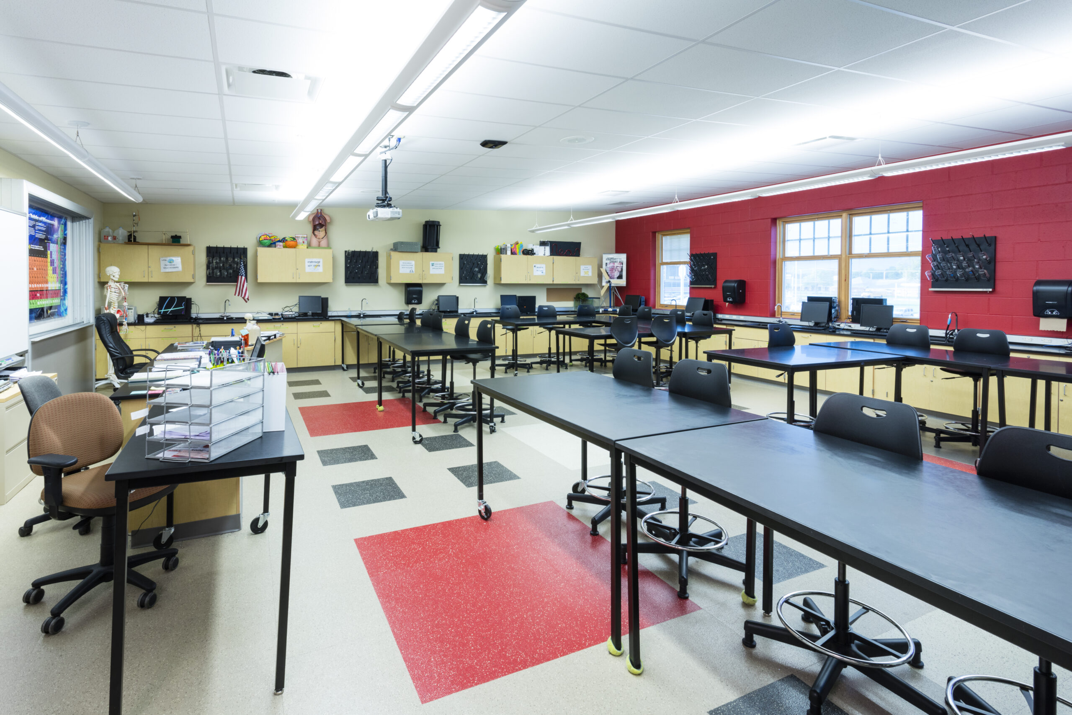
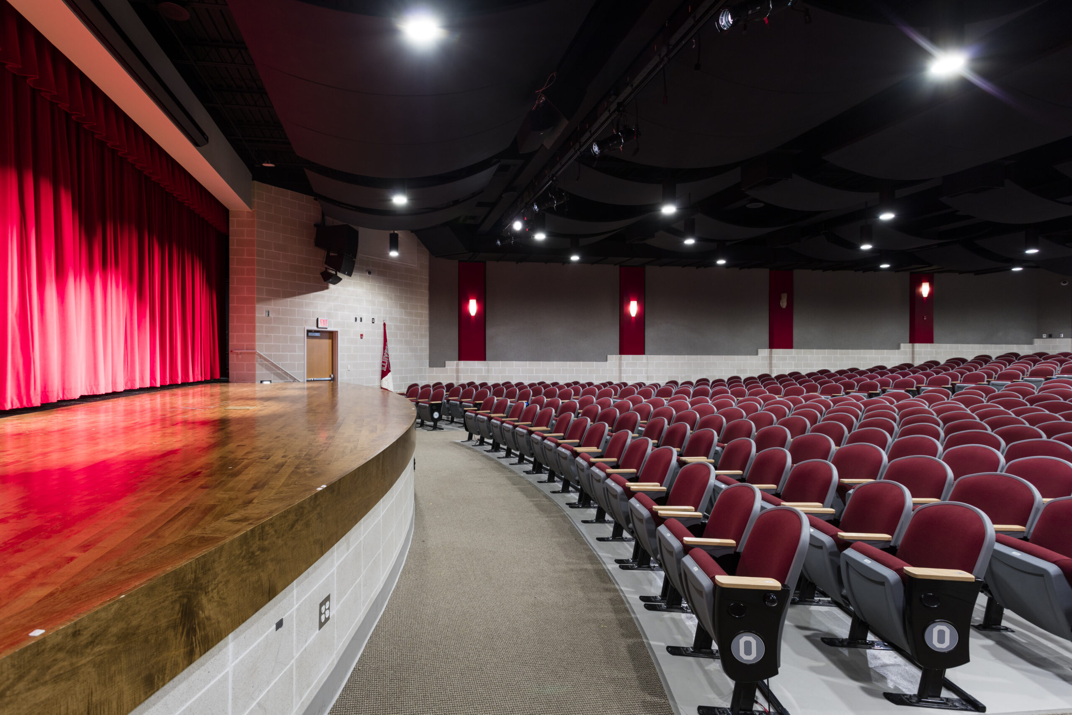
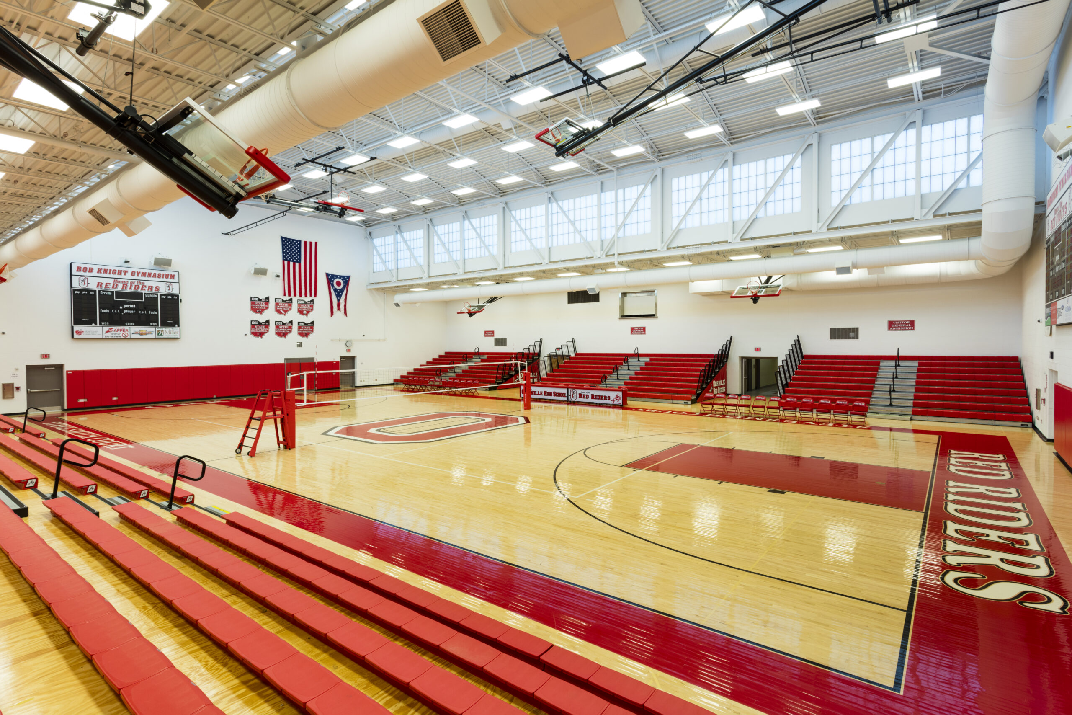
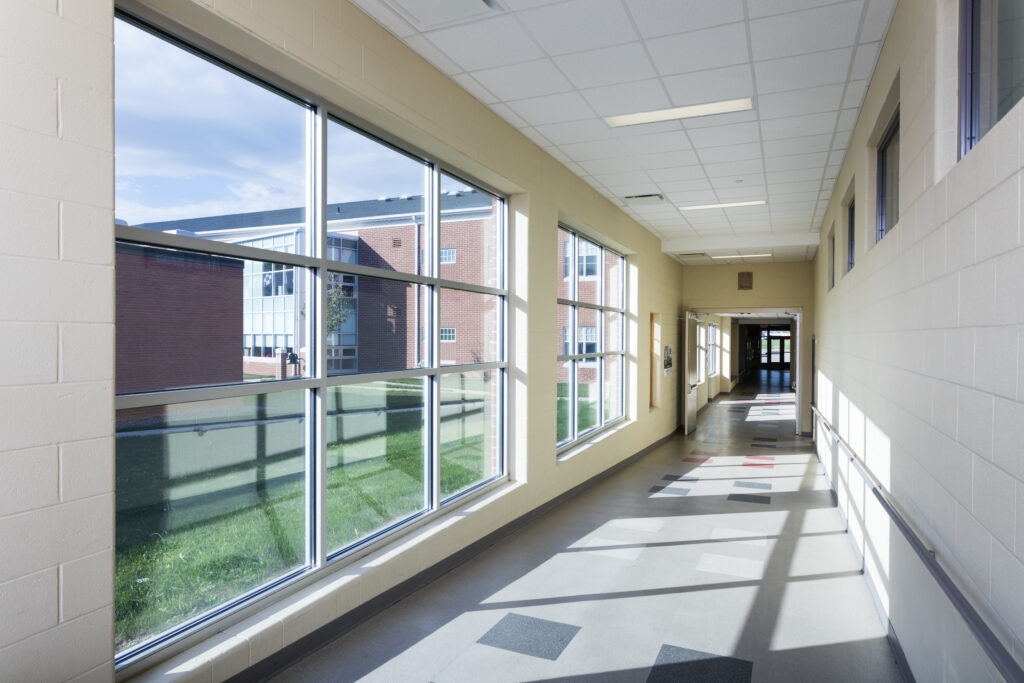
Related Projects
Explore additional work from our educational architecture portfolio of elementary, middle, and high schools.
