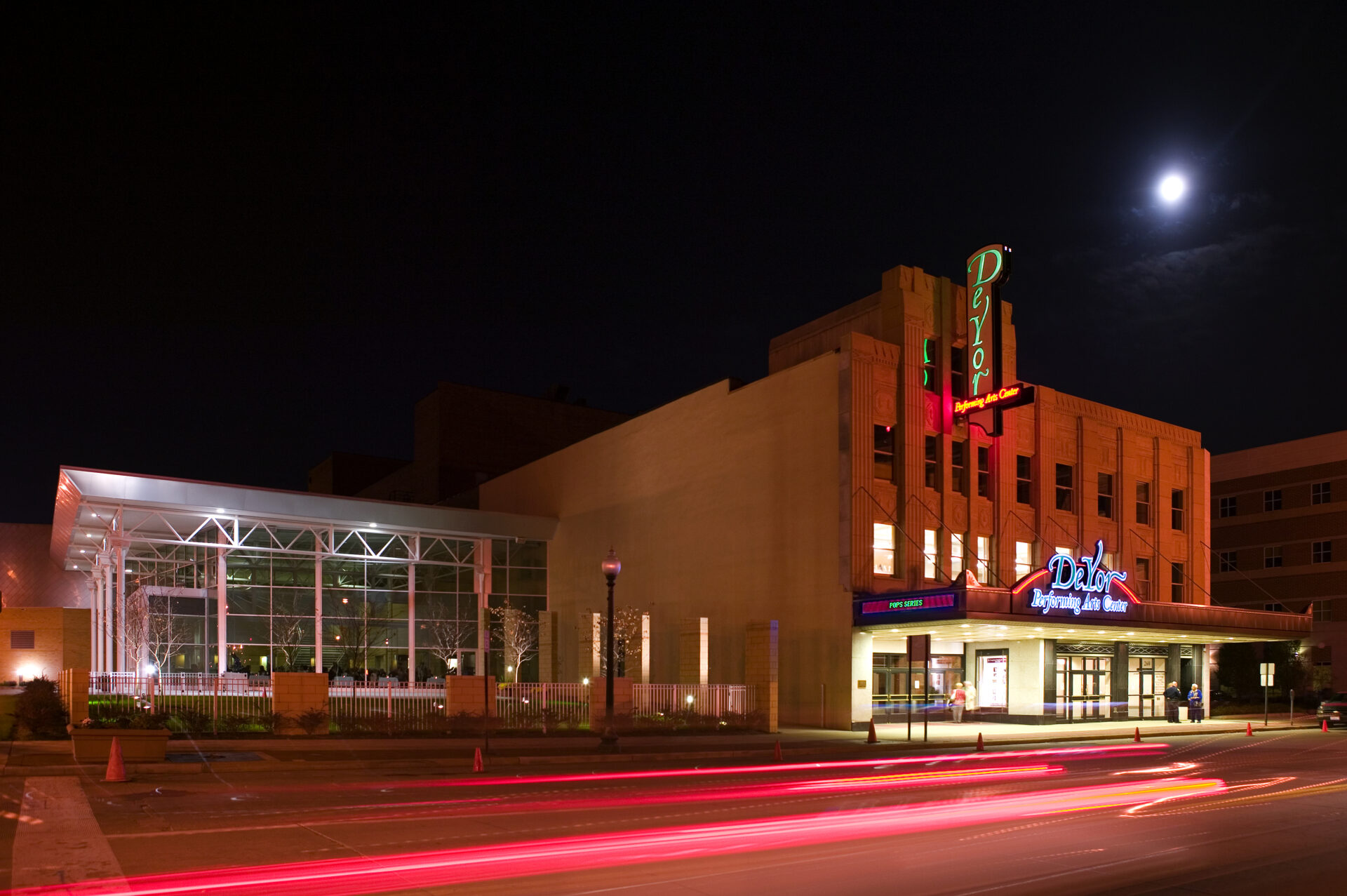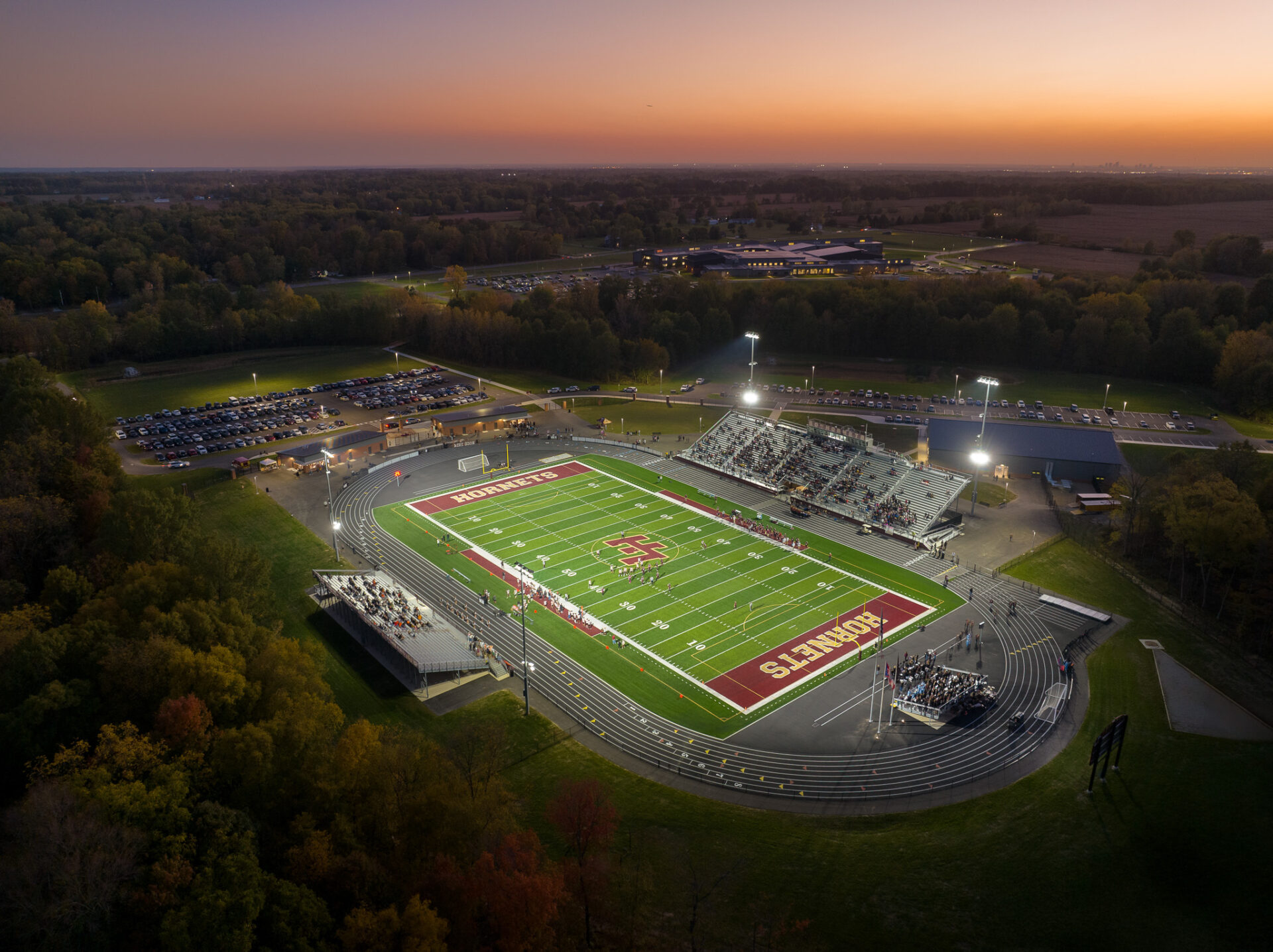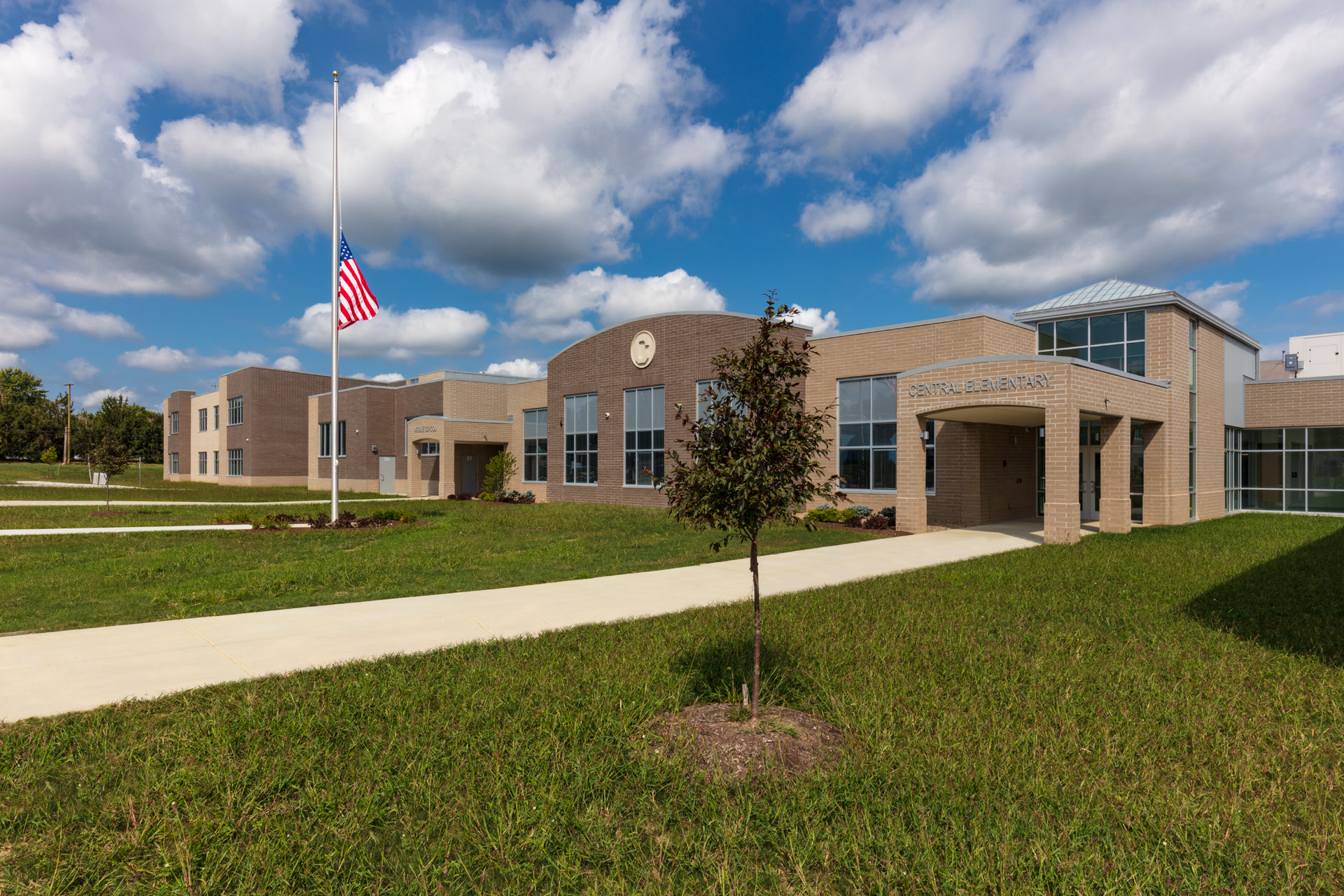Ohio Avenue Elementary School
Columbus City School District
Columbus, Ohio
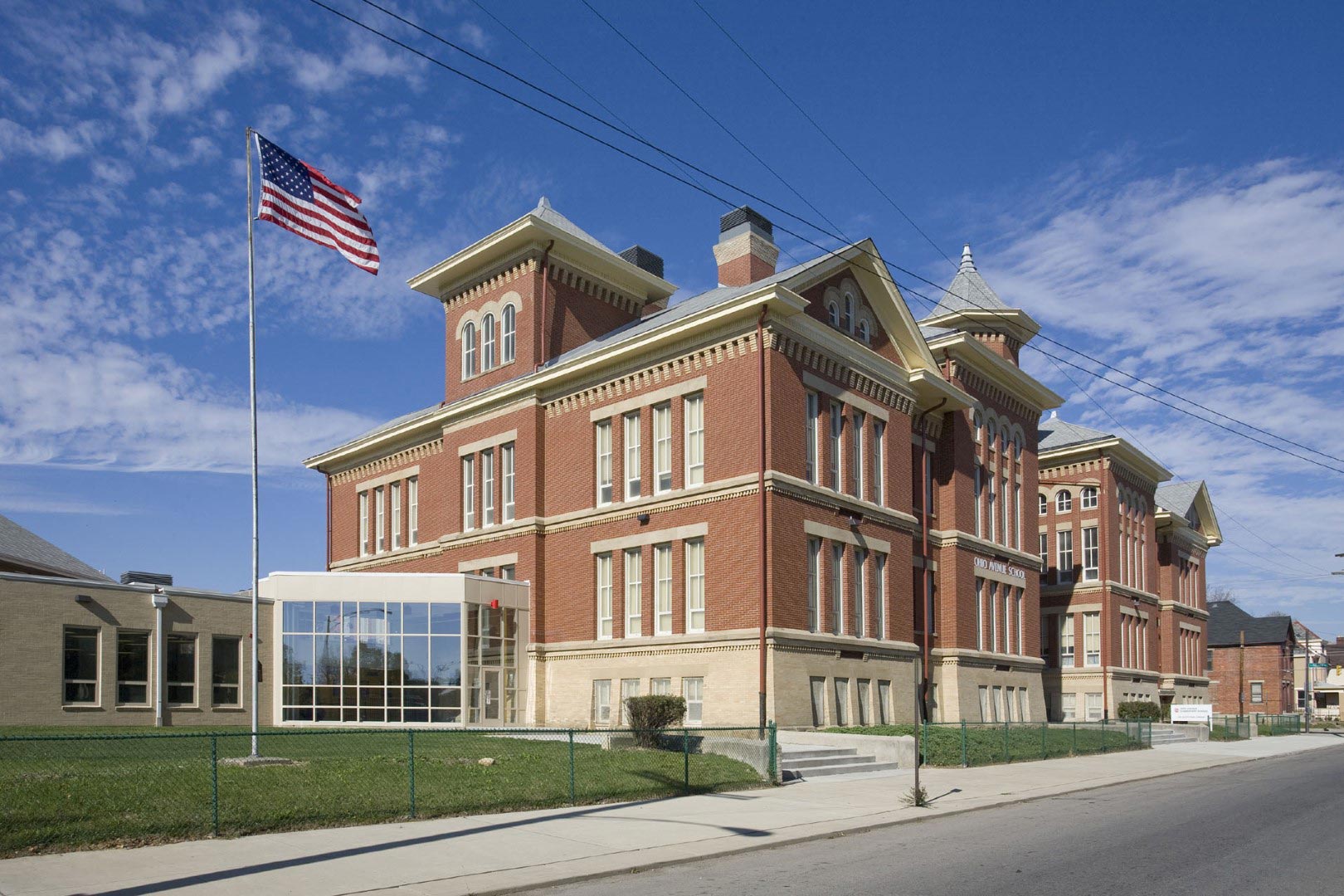
As part of Columbus Public Schools Facilities Master Plan, the design team, BSHM Architects and Harris Architects, was selected to provide professional design services to Ohio Avenue Elementary.
Size: 54,000 sf
Project Scope: Addition, Renovation
Delivery Method: Multiple Prime
Awards
2007 – James B. Recchie Design Award Finalist/Columbus Landmarks Commission
2008 – Honor Award/AIA Eastern Ohio Chapter
2008 – Award of Merit/Ohio Historic Preservation Office of the Ohio Historical Society
Built in 1891, Ohio Avenue is the first of several historic schools that was renovated. Columbus Public Schools selected the team for its expertise in public school design and BSHM’s reputation for rehabilitating historic structures. The program for Ohio Avenue called for the creation of 14 regular classrooms, with seven shared tutor rooms, three special education classrooms, one PK classroom, and two kindergarten classrooms.
The 1893 school was completely renovated with new HVAC, electrical, plumbing, technology, and furniture. A 1968 addition was renovated to provide support facilities. The 1950 addition was demolished. A new 3,000 square foot dining room was added. The entire complex is now ADA compliant.
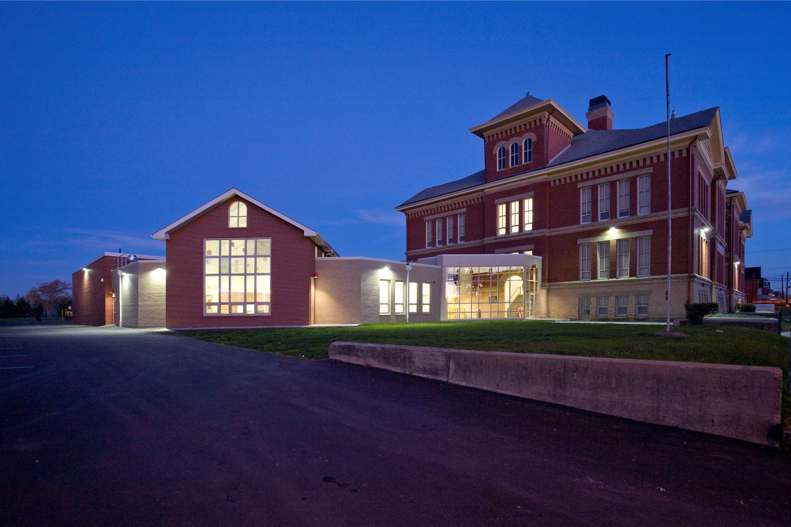
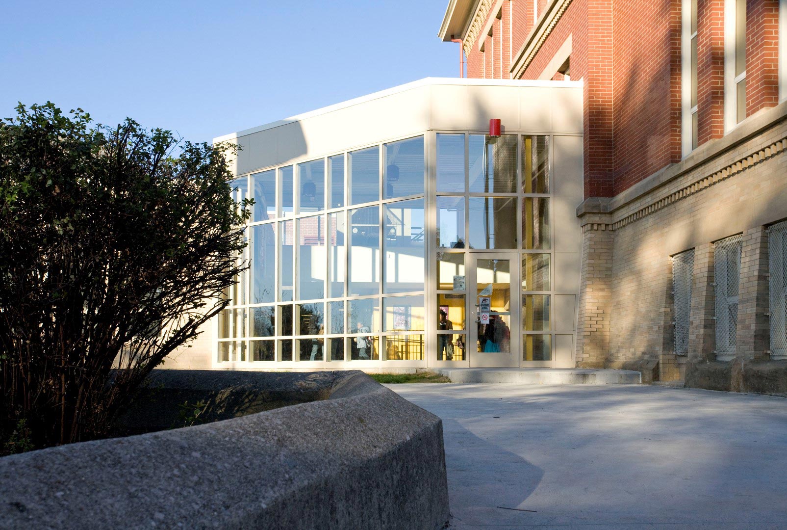
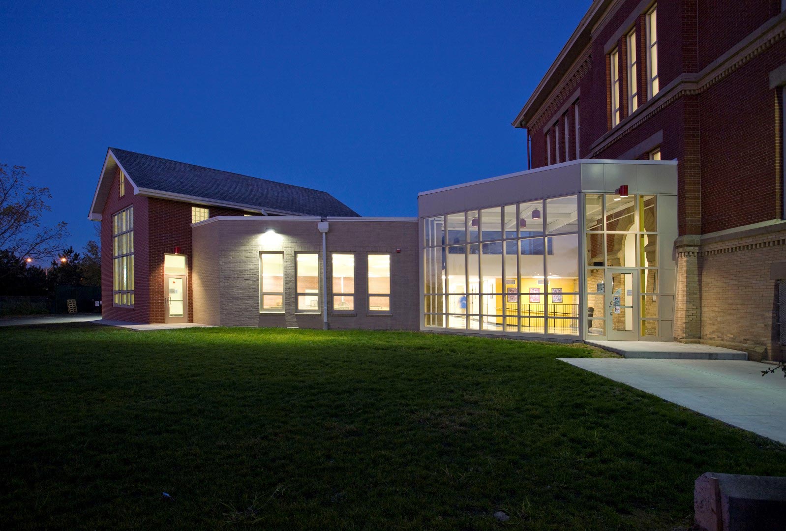
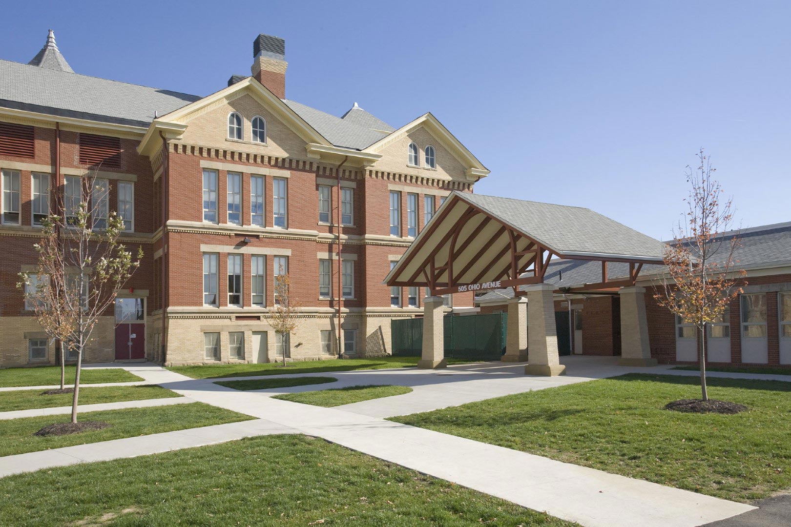
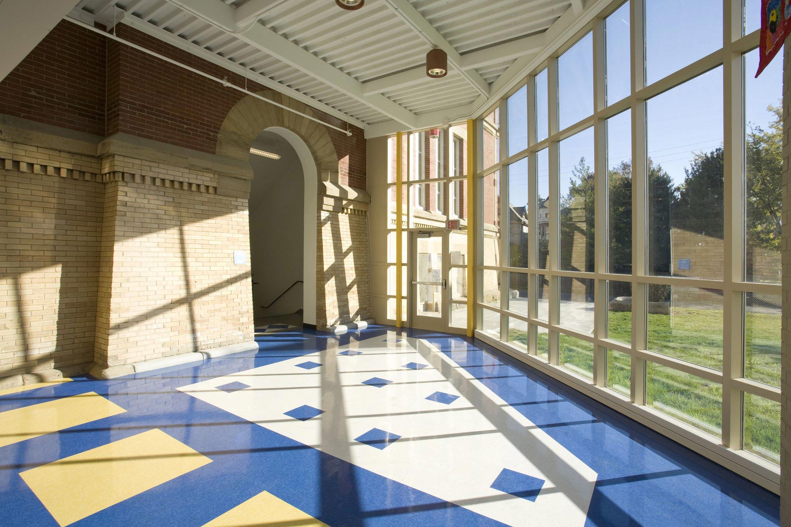
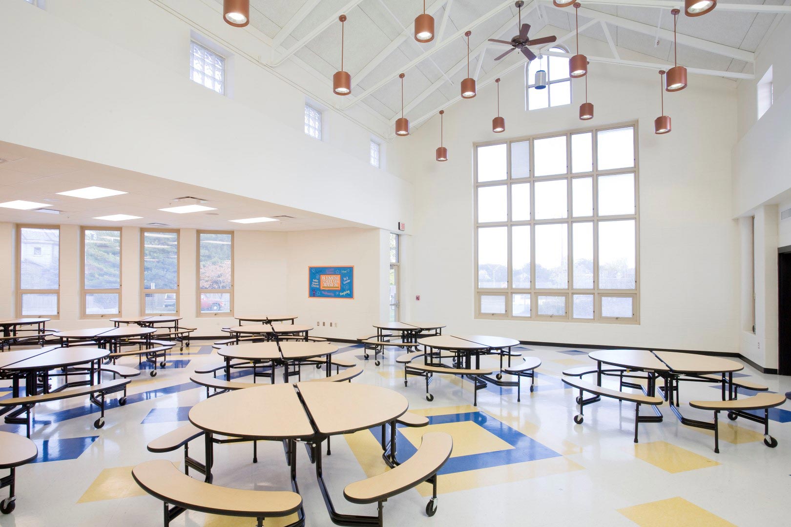
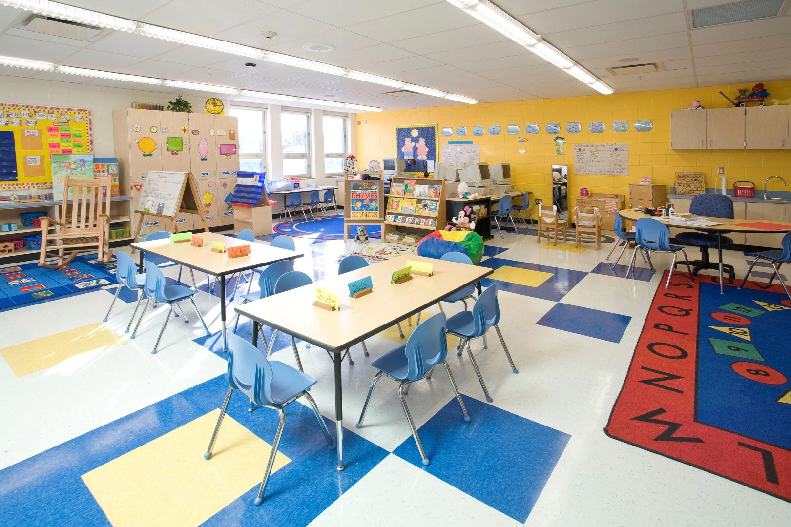
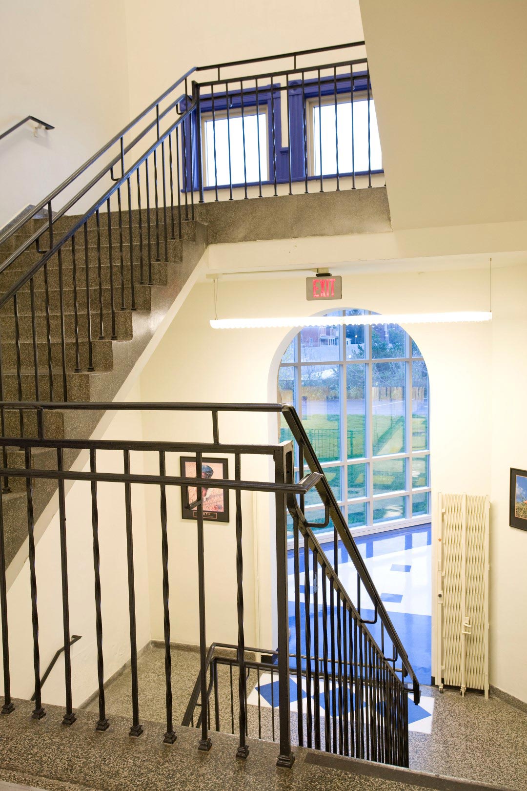
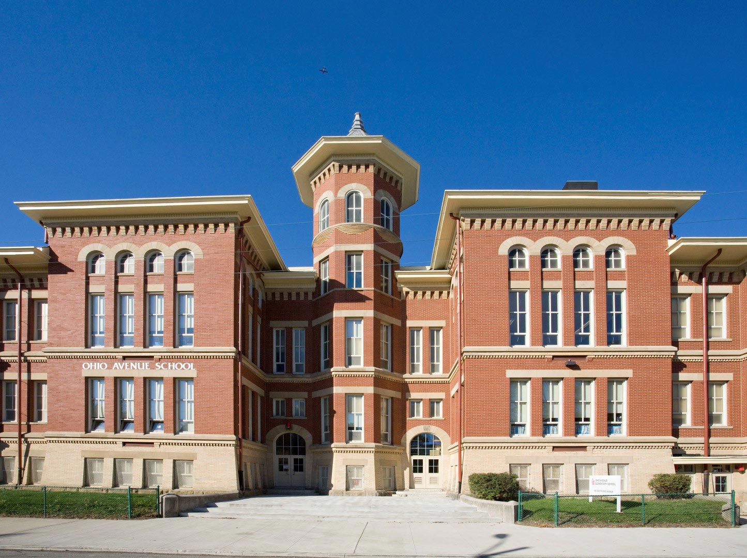
Related Projects
Explore additional work from our educational architecture portfolio of elementary, middle, and high schools.
