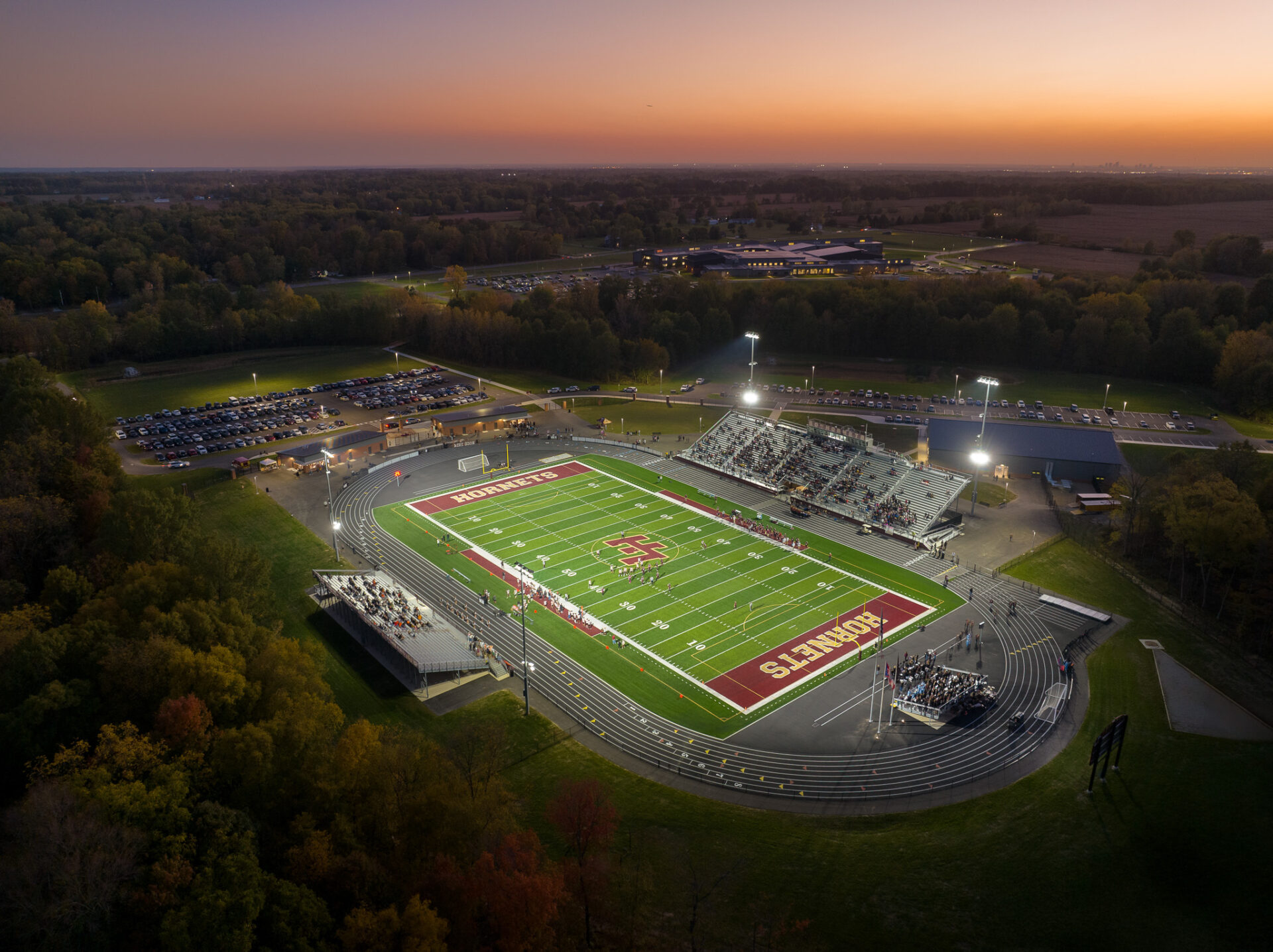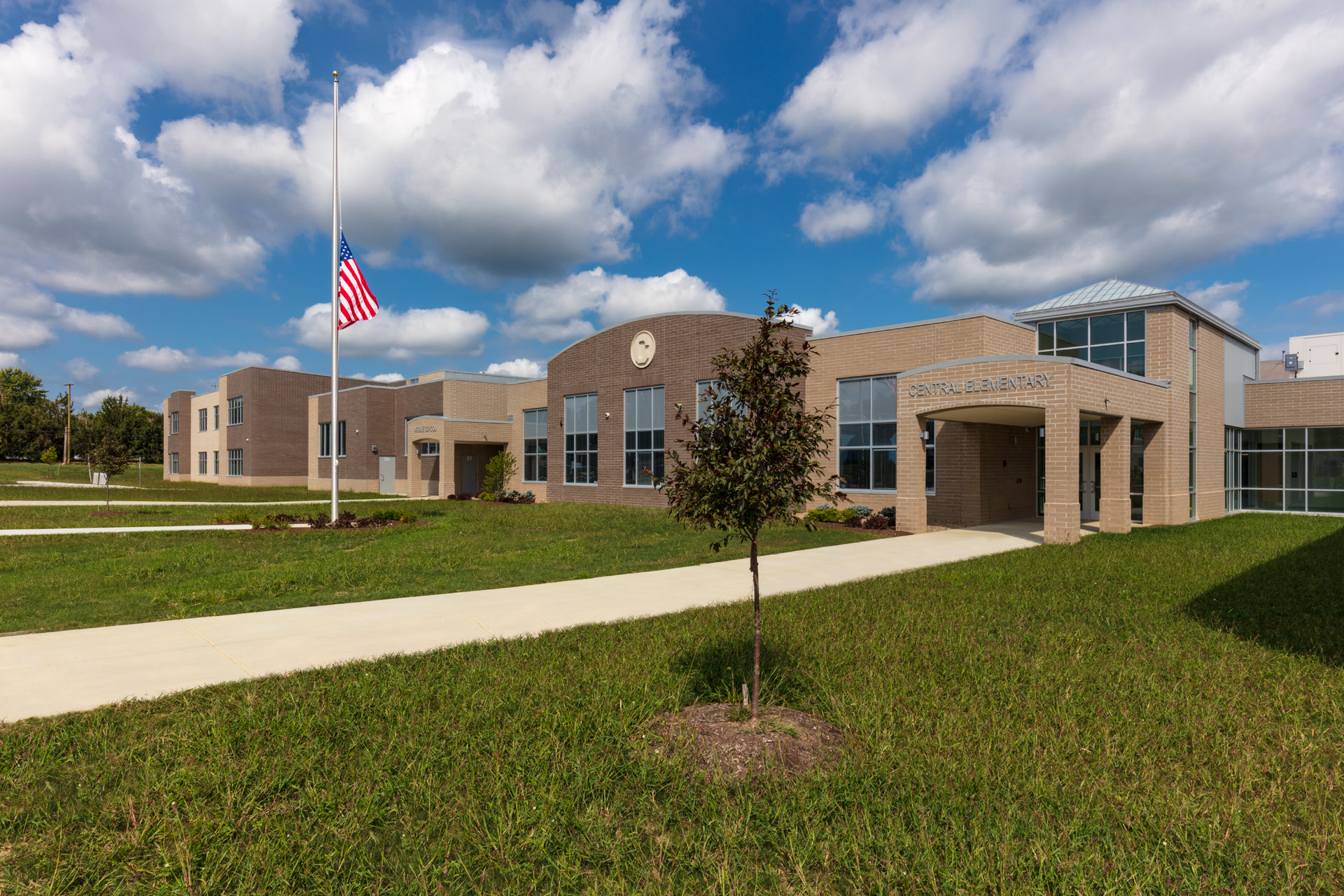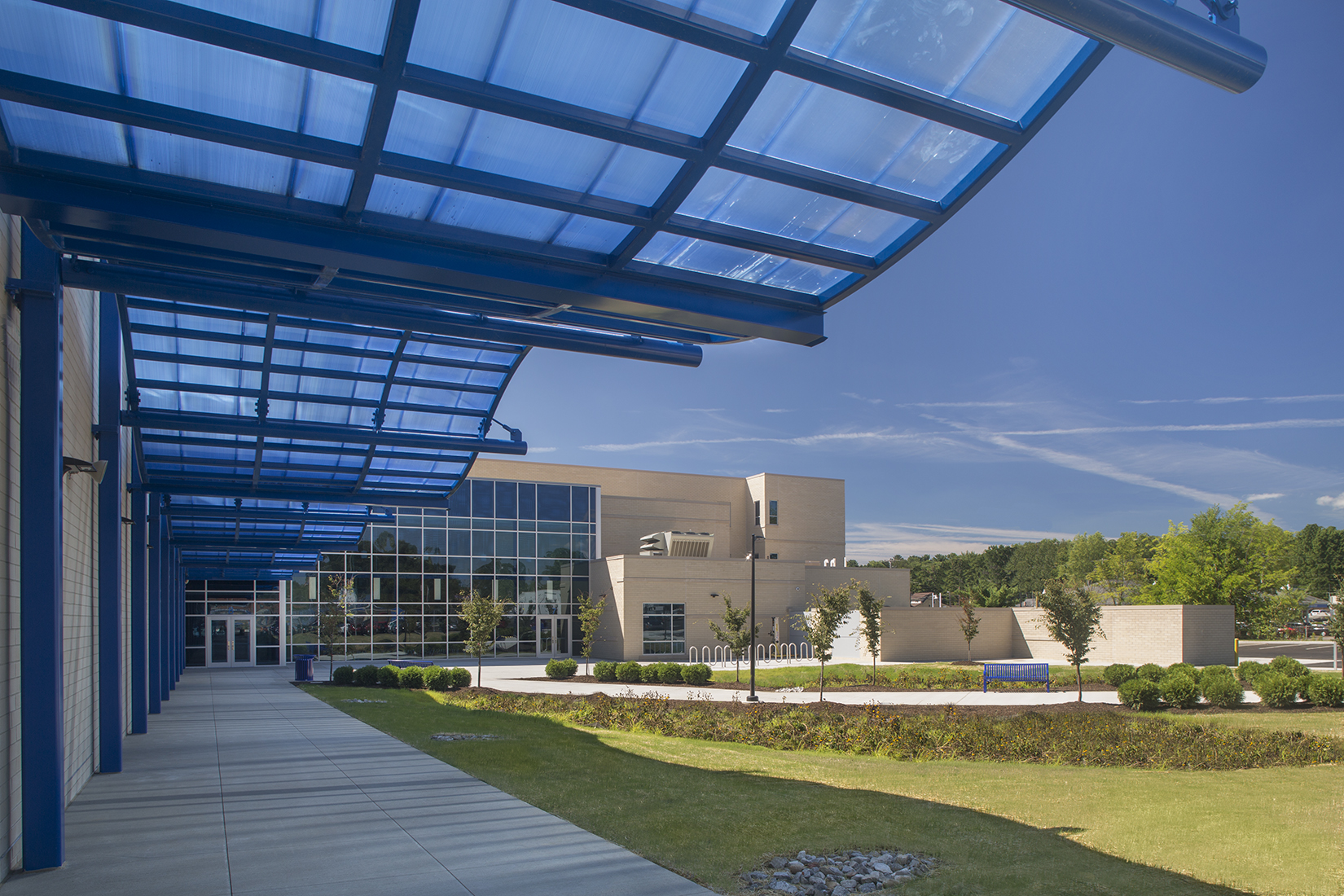Niles McKinley High School
Niles City School District
Niles, Ohio
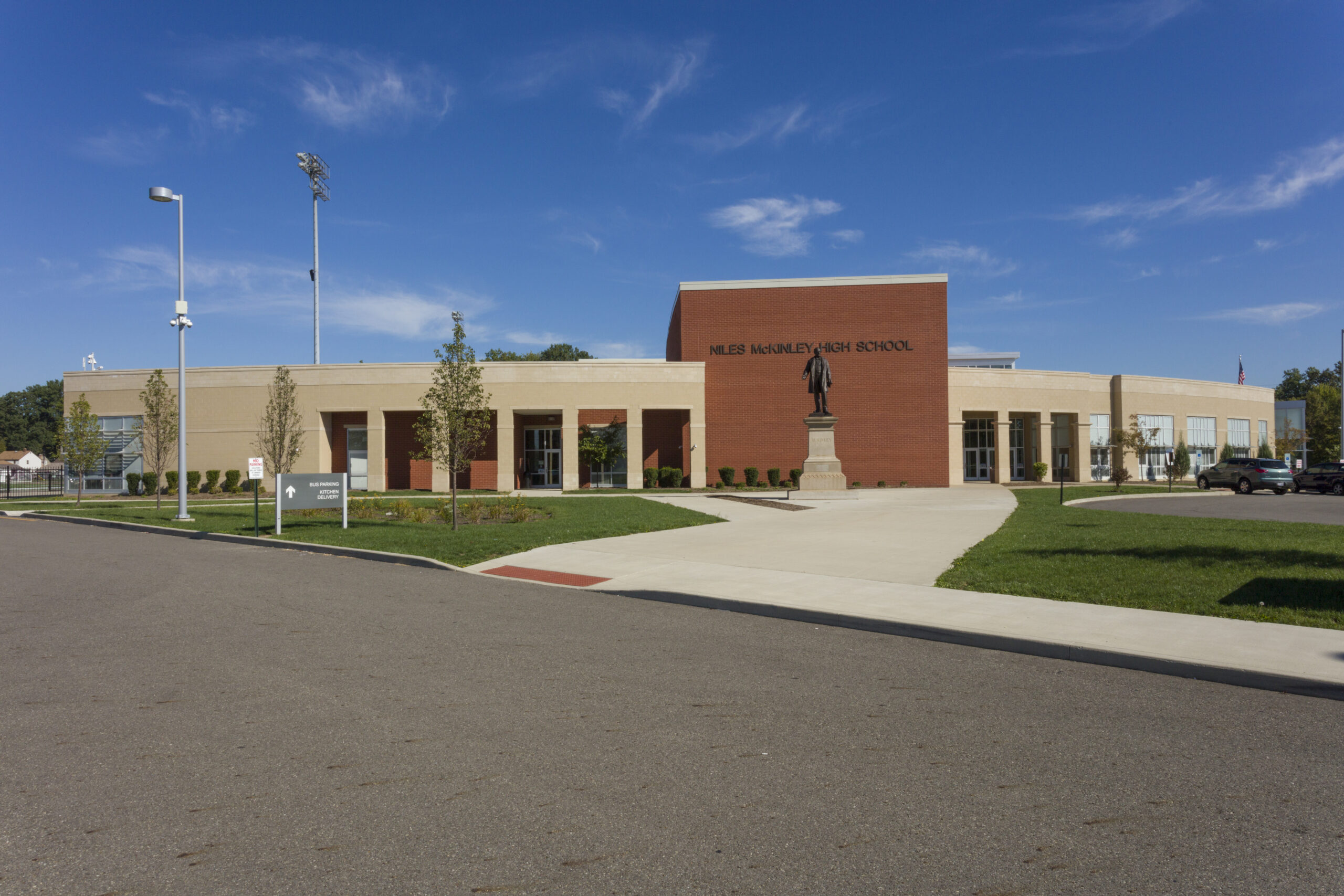
The new Niles McKinley High School engages students and faculty in an outstanding learning environment through advanced technological and architectural design strategies.
Within these strategies is the use of sustainable design by providing a building that meets or exceeds standards set by the United States Green Building Council (USGBC) for a LEED silver certified building. Included within an environmentally conscious design are a high performance building envelope and a geothermal system. These design methods reduce heating and cooling operation costs of the building and save the district money throughout the life span of the building. Daylighting is another method developed into the design that reduces energy costs while also affecting the learning environment as a documented method to increase testing scores.. By reducing wasted energy; incorporating recycled materials in new products; and daylighting classrooms and public spaces; the new Niles McKinley High School sustains both the environment and the learning environment.
The building layout features a media center, gymnasium, auxiliary gymnasium, auditorium, student dining, music rooms, administrative area and three classroom wings incorporating thirty-six classrooms, art room, two computer and six science labs. Additional support components, as well as, two exterior courtyards enhance the school’s design and function.
Size: 123,000 sf
Project Scope: New Construction
Delivery Method: Multiple Prime
LEED: Silver Certified
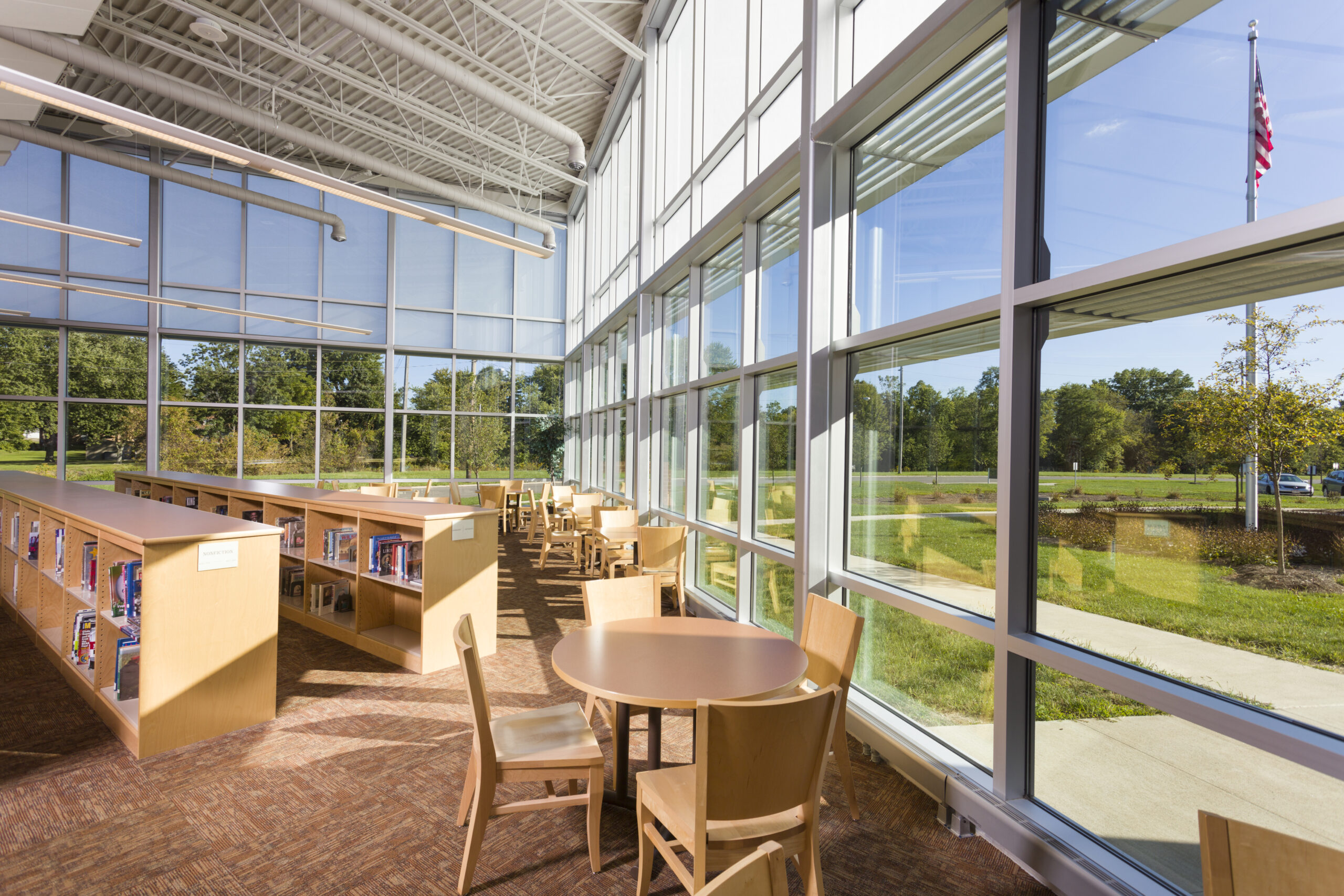
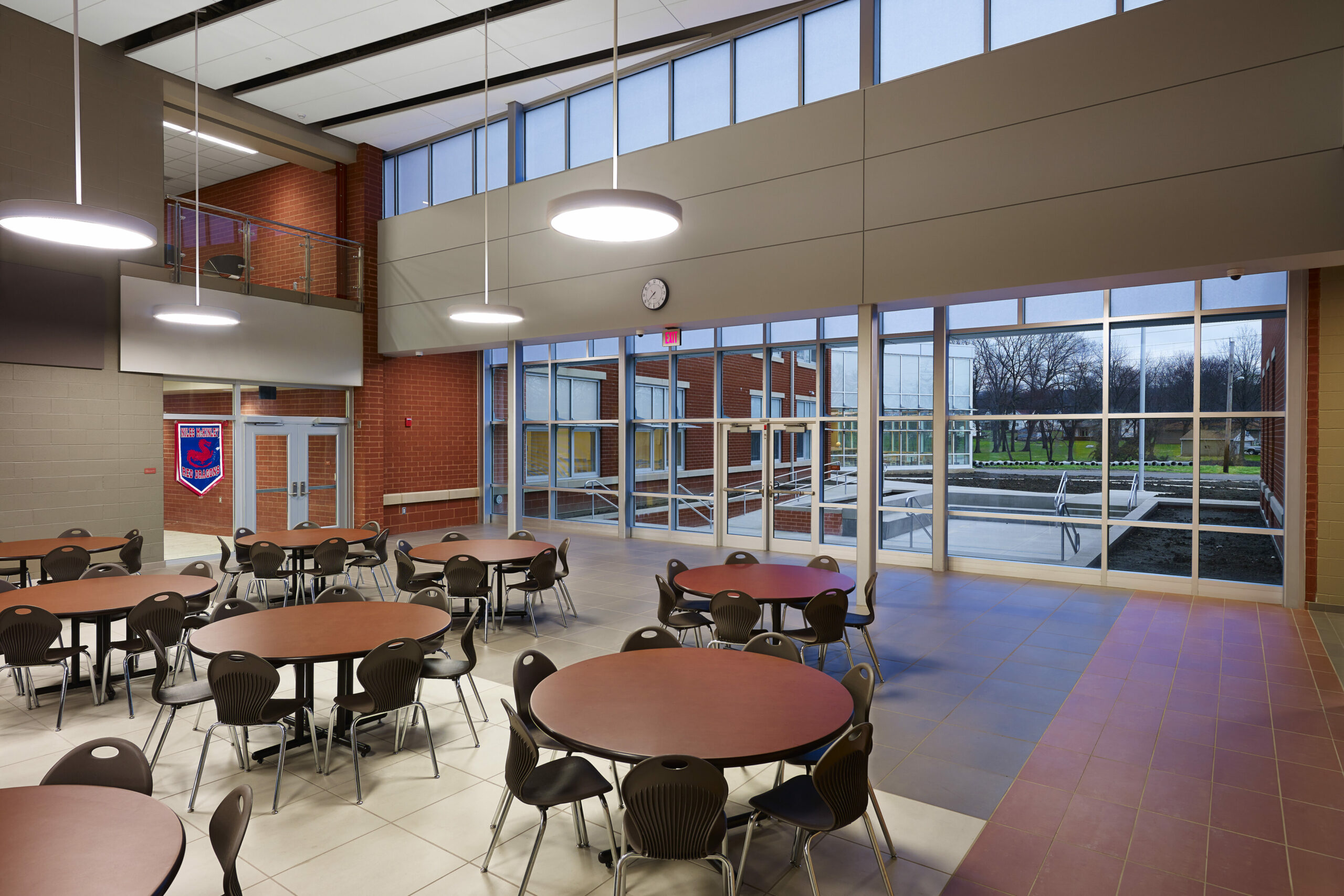
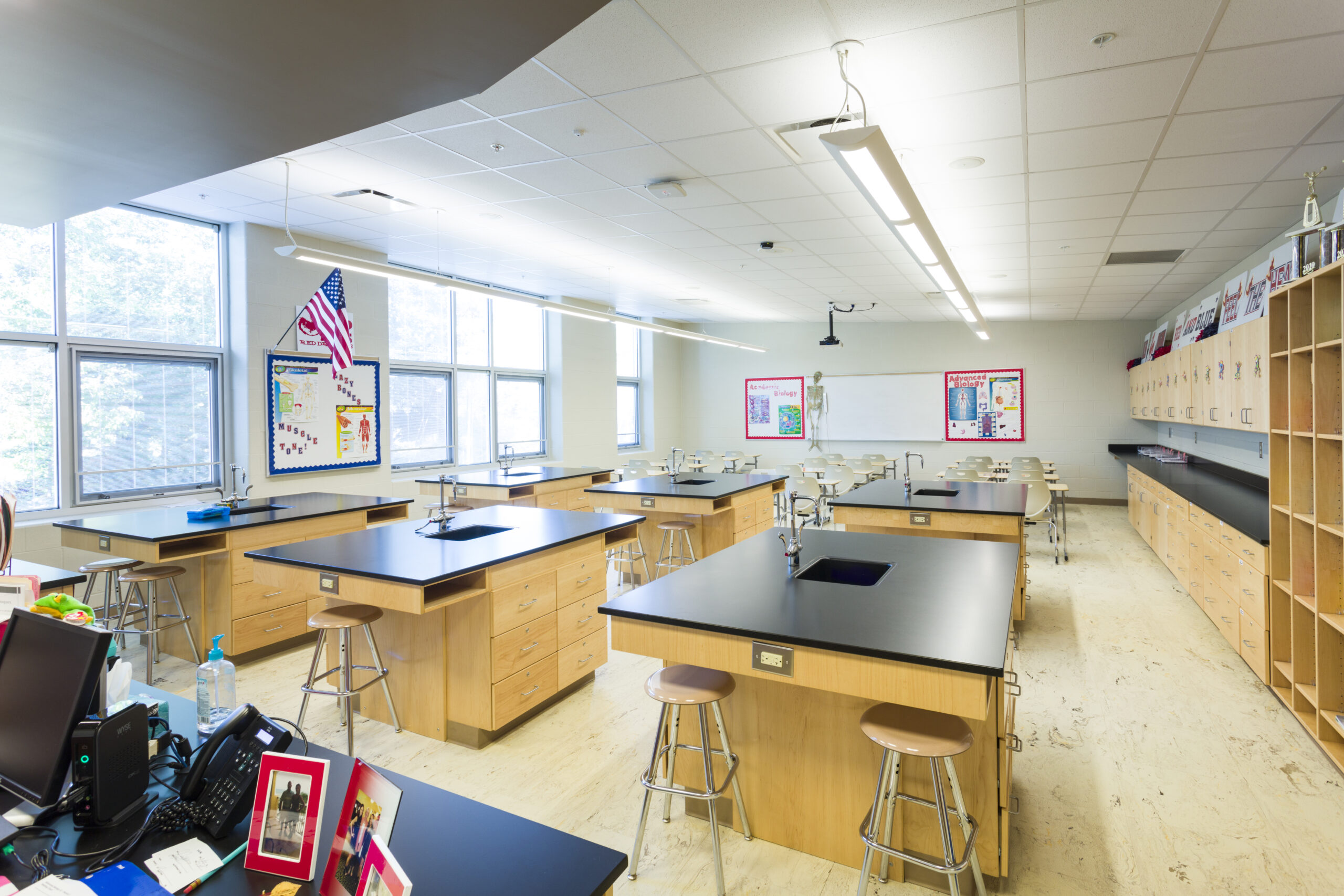
Related Projects
Explore additional work from our educational architecture portfolio of elementary, middle, and high schools.
