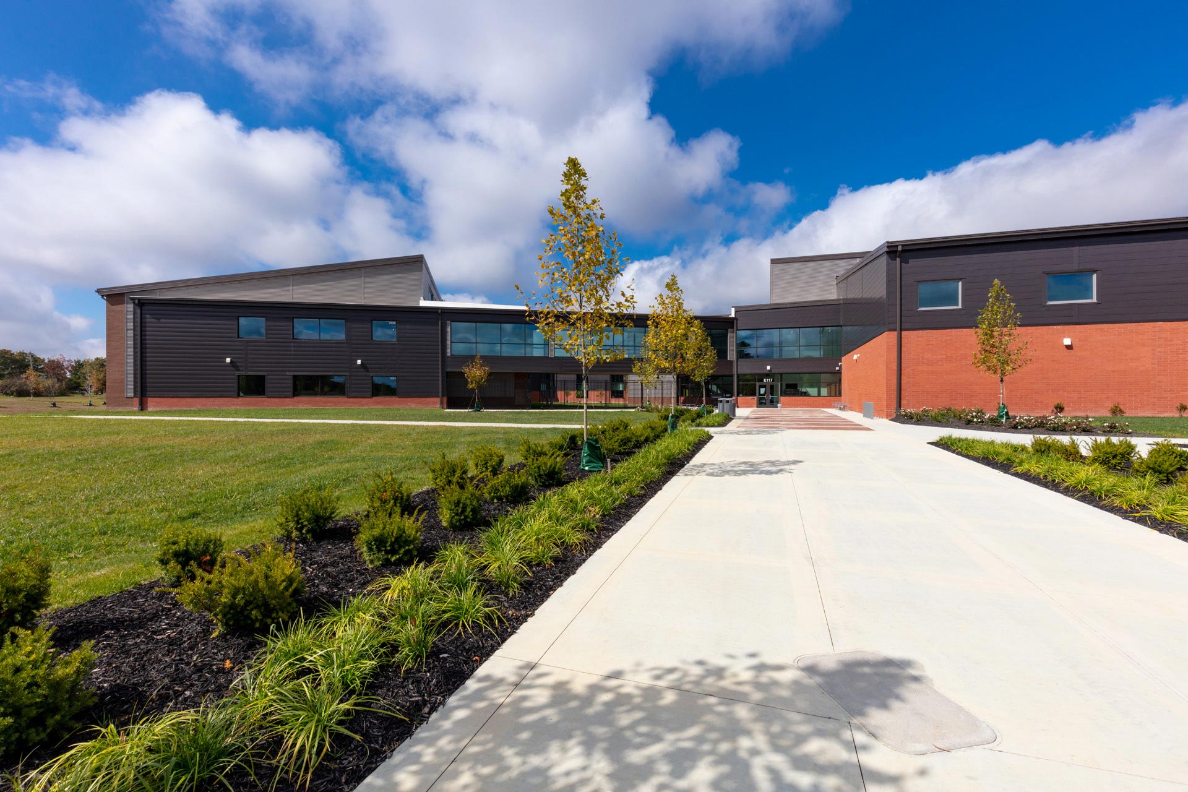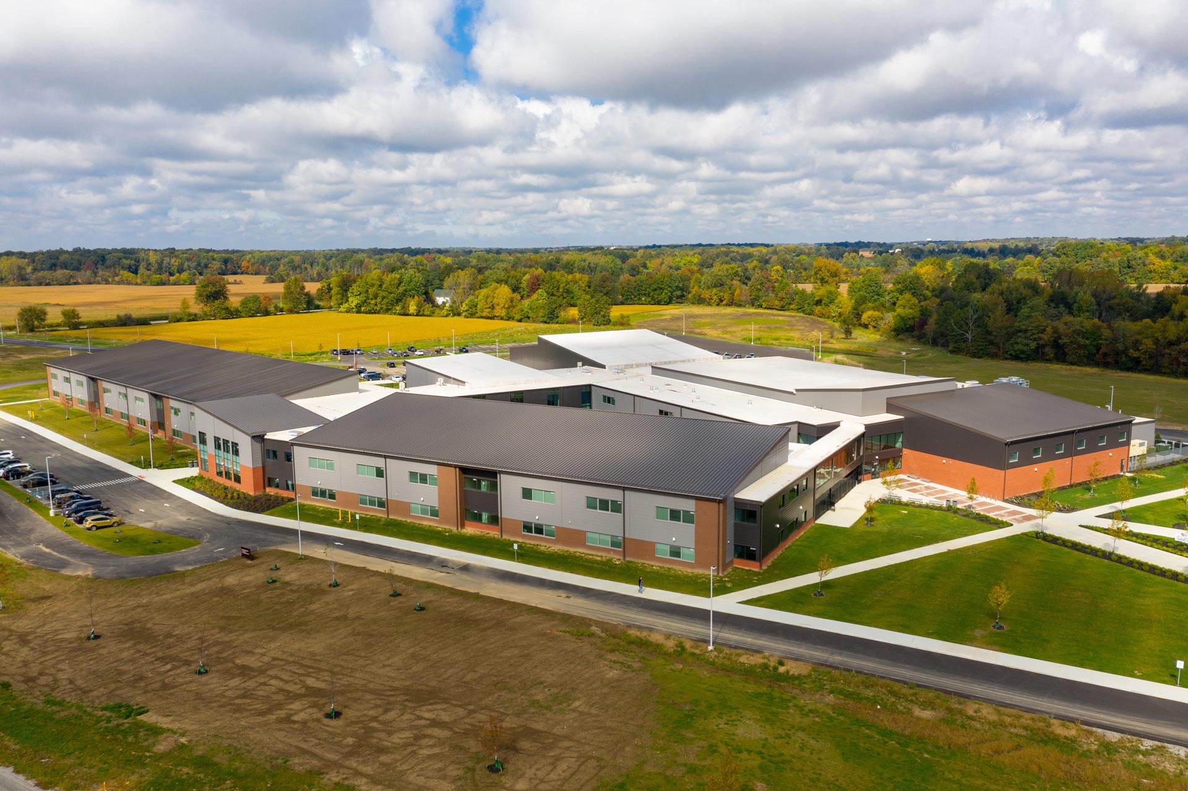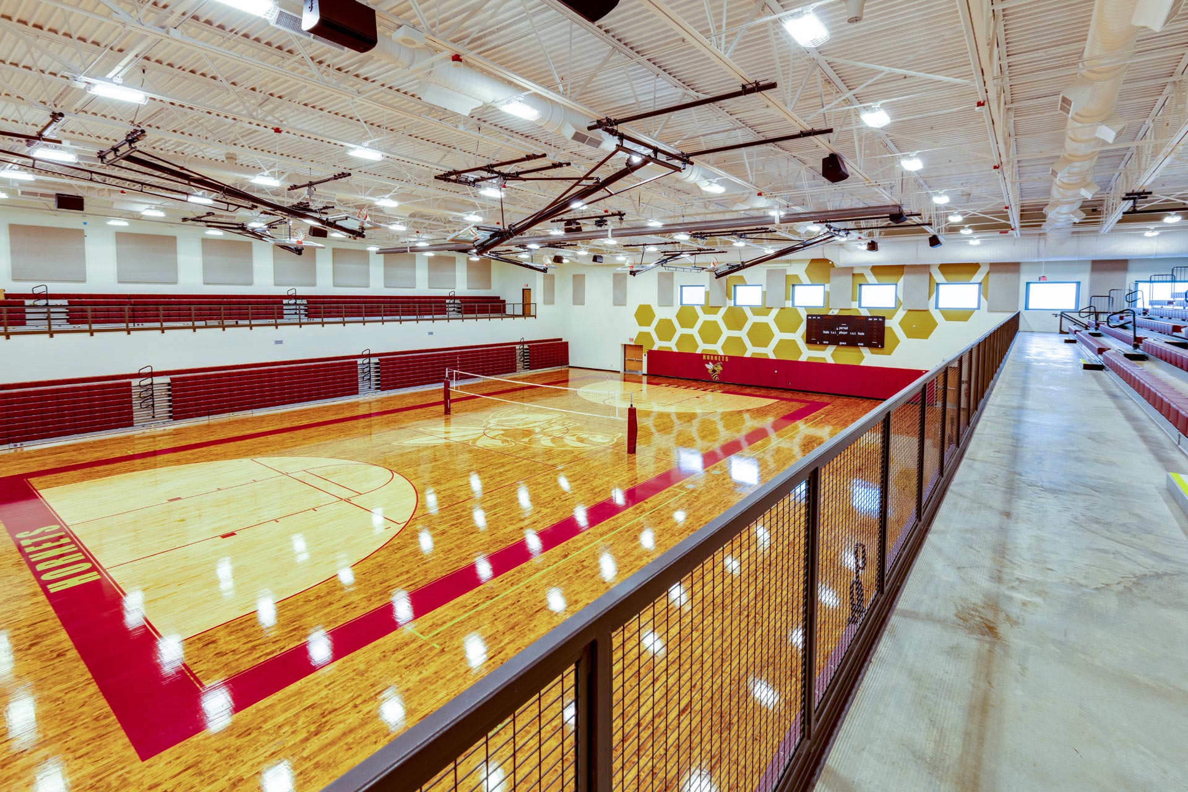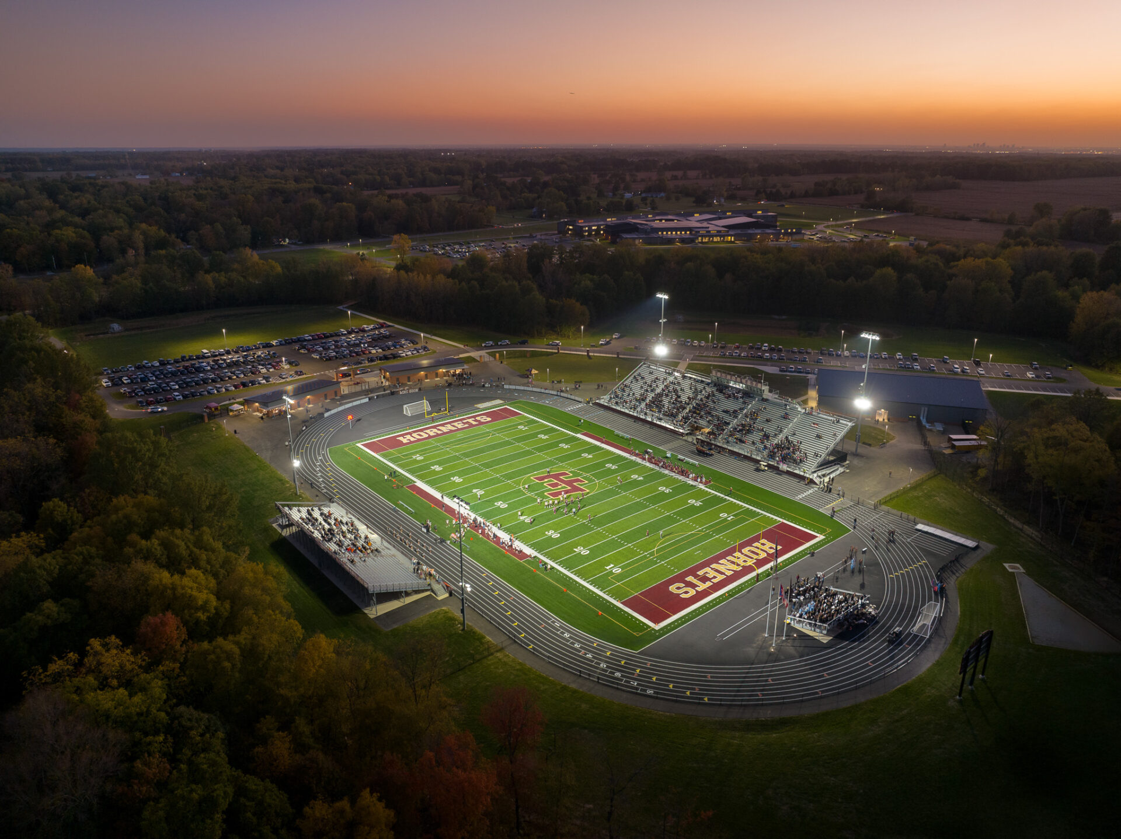Licking Heights High School
Licking Heights Local School District
Pataskala, Ohio

BSHM and consultants were retained to facilitate an educational visioning/planning process that involved the School District administration, staff and community. As a result of the community engagement process, thorough evaluation of existing curriculum and extensive goal setting process, an educational specification was developed that led to the collaborative Program of Requirements and Schematic Site Plan and Building Diagram Designs.
Size: 275,000 sf
Project Scope: New Construction
Delivery Method: CMR
LEED: Silver Certified
The athletics portion of the high school was designed to operate as an independent wing of the building. The design incorporated two gymnasiums – one main competition with seating for nearly 2,000 spectators and an auxiliary gym for practice/tournament use. The main gym incorporated mezzanine seating, which doubles as practice space for sports, such has cheerleading or baseball when the rear-extending bleachers are closed and mats are down, or the batting cage is opened. A weight room is located on the mezzanine between the main gym and auxiliary gym with locker rooms and a training room utilizing the space below.
Licking Heights was identified as the second fastest growing District in the State of Ohio. The District is delivering state-of-the-art curriculum pathways for all aspirations from military, workplace, and collegiate to entrepreneurship fields. The District’s constituents are multicultural, ranging from rural to metropolitan development and vary greatly in socioeconomic status. BSHM is proud to have been chosen by this group of outstanding educators for this important transition.





Related Projects
Explore additional work from our educational architecture portfolio of elementary, middle, and high schools.


