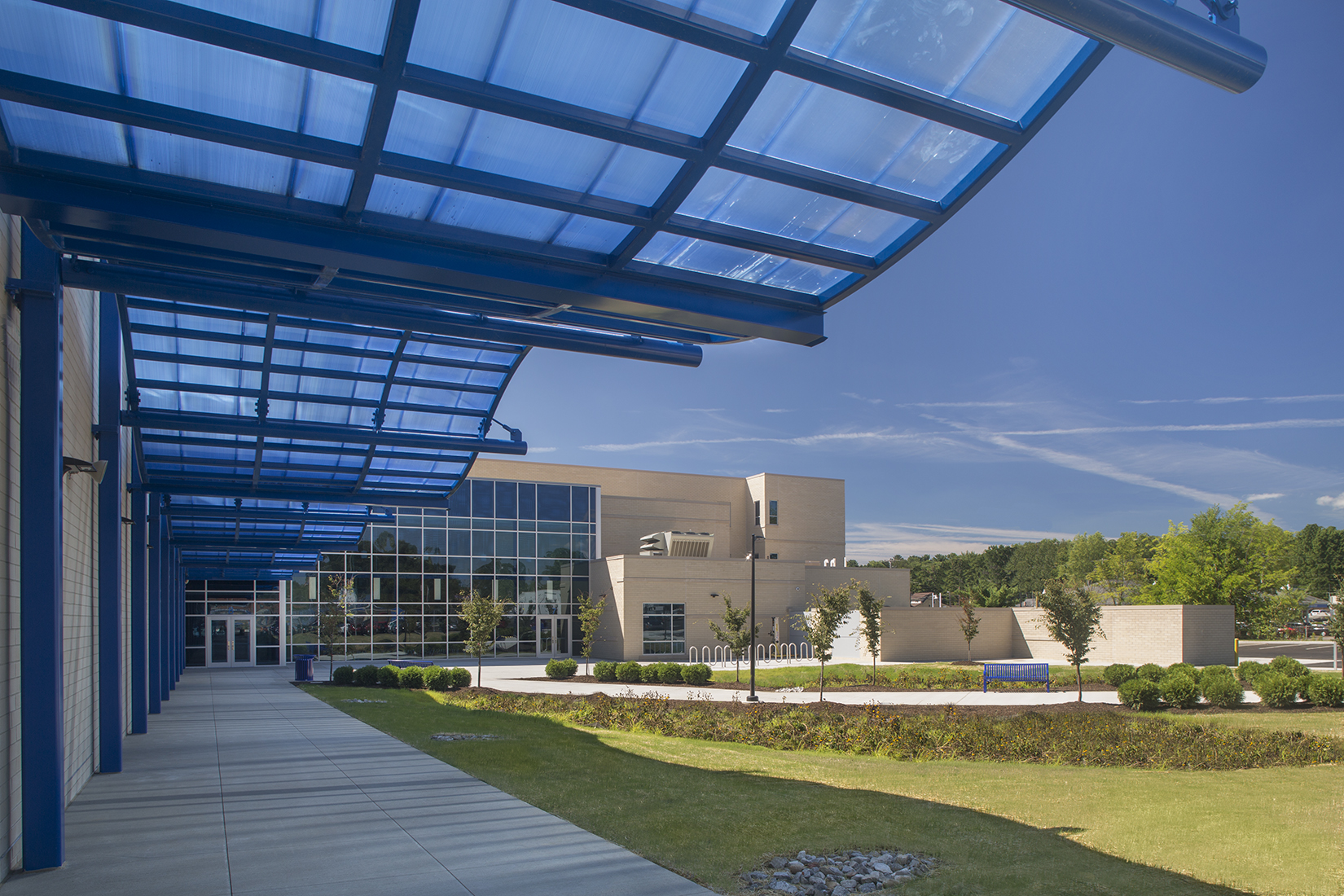Licking Heights Athletic Complex
Licking Heights Local School District
Pataskala, Ohio
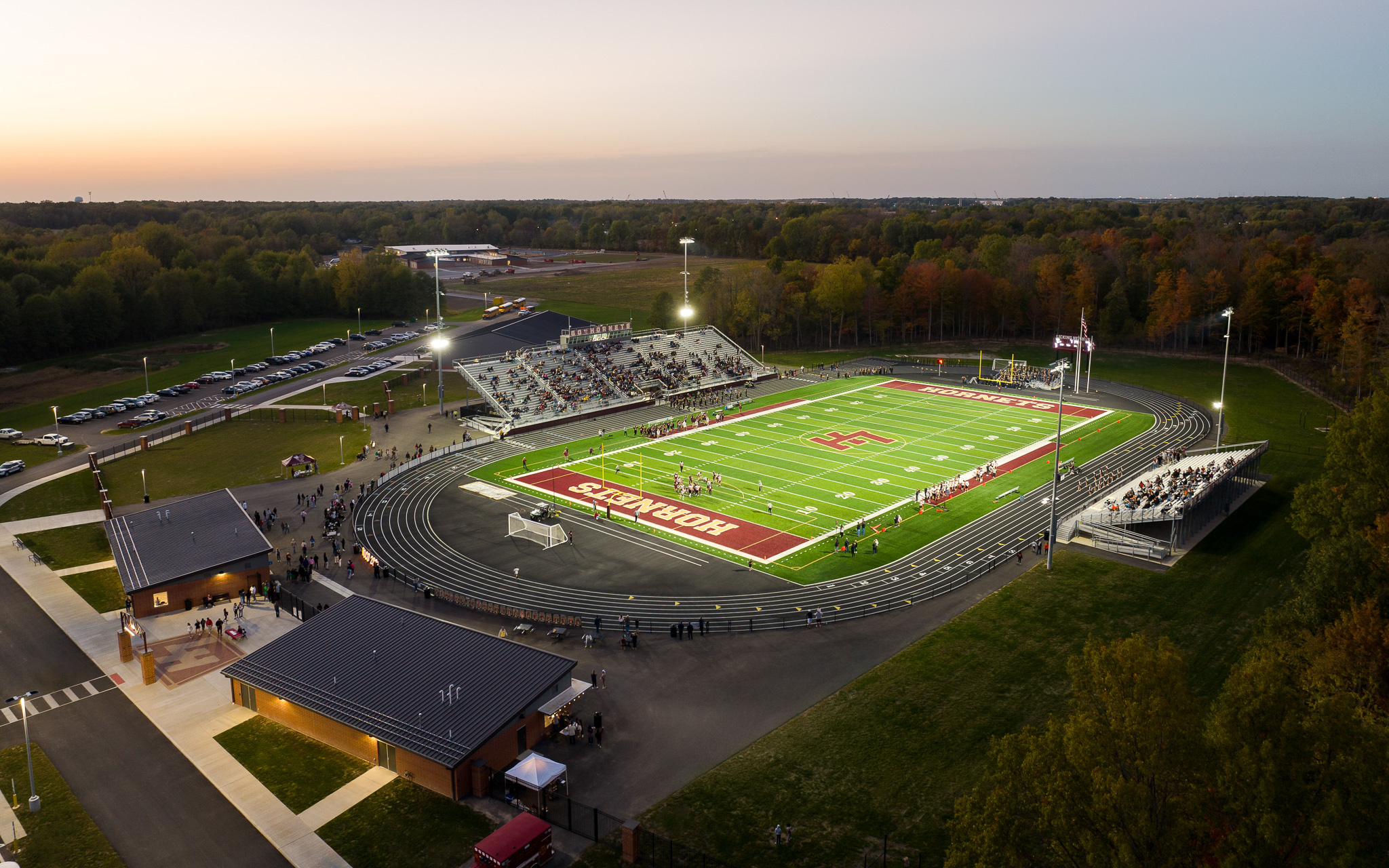
The new athletic complex provides a 10,000 sf fieldhouse, 3,500-seat grandstand and press box, 1,500-seat visitor bleachers, eight-lane all-weather track, multi-sport artificial turf field with full-track and field accessories and programmable A/V effects.
The fieldhouse includes three separate locker rooms, a trainers’ room, coaches’ and officials’ private spaces, a weight facility, storage and mechanical mezzanine, and a 40’x100’ open, turfed indoor field. Two concession buildings are planned with storage and restrooms situated in a way as two create a ceremonial public entry from the new parking area. Extensive site work included clearing, grading, wetlands and stormwater management, site utilities, including security cameras and site lighting.
Size: Various
Project Scope: New Construction
Delivery Method: CMR
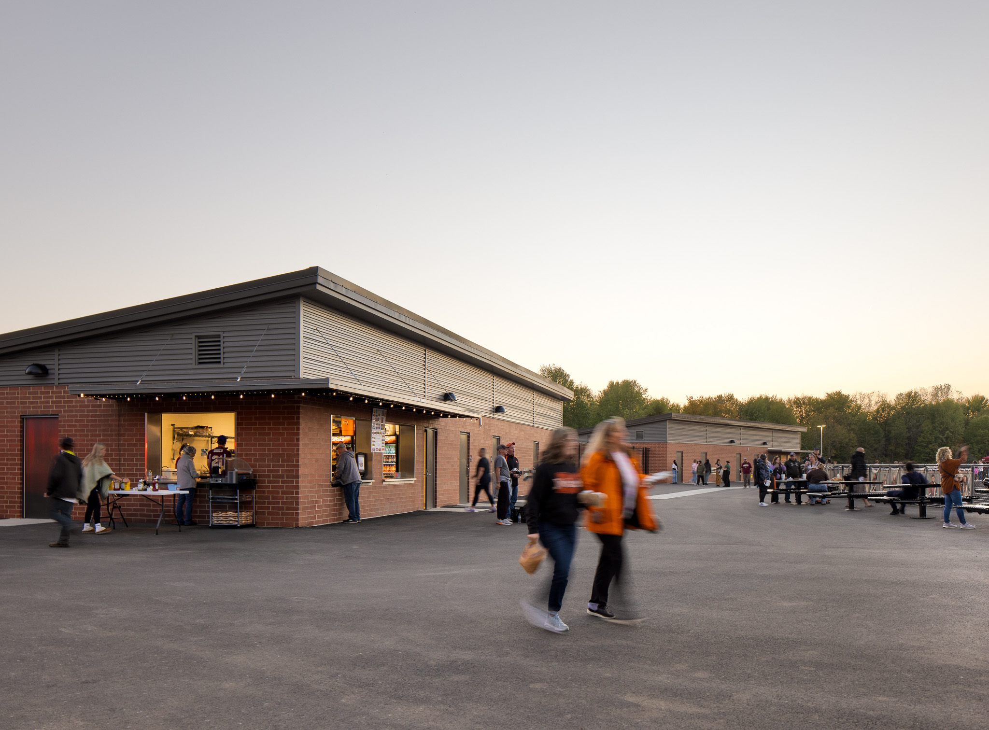
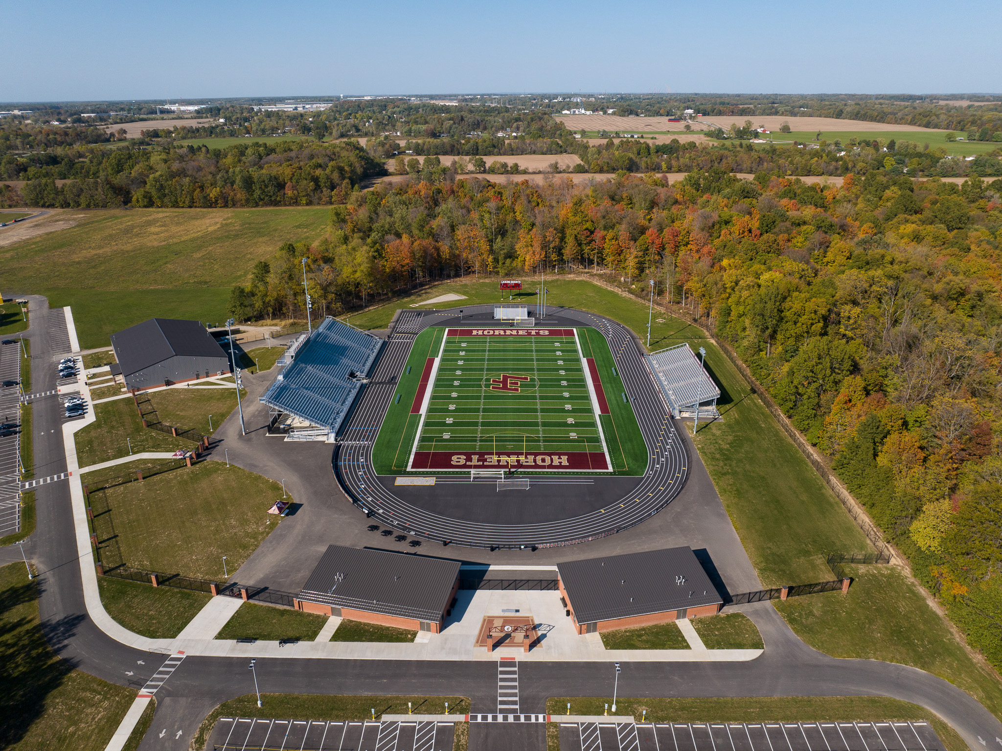
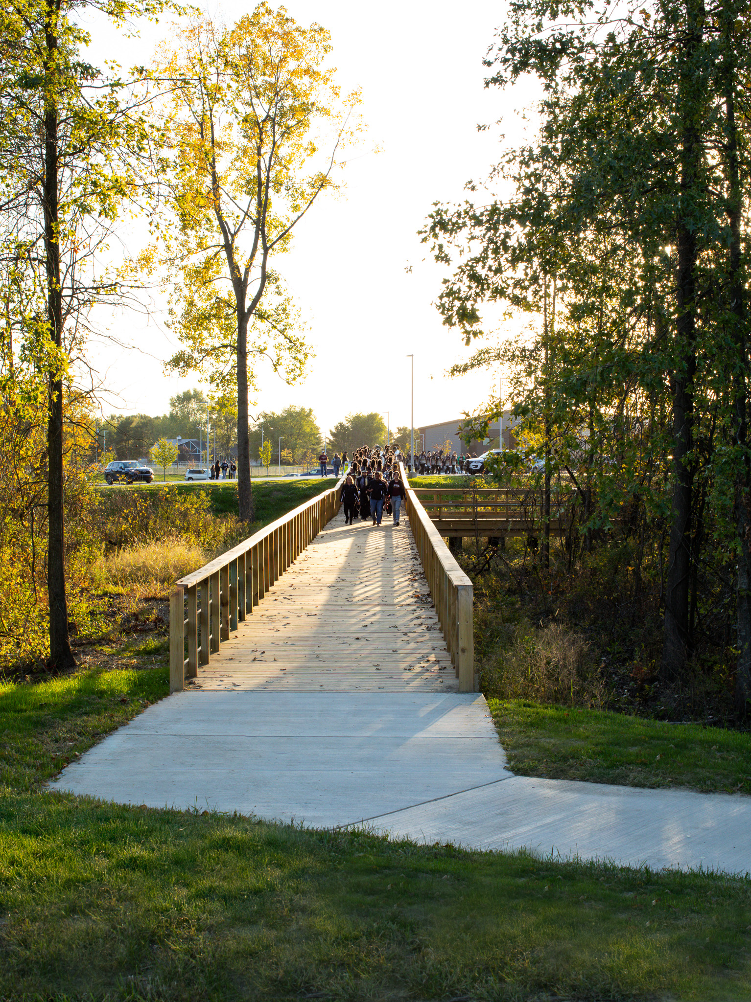
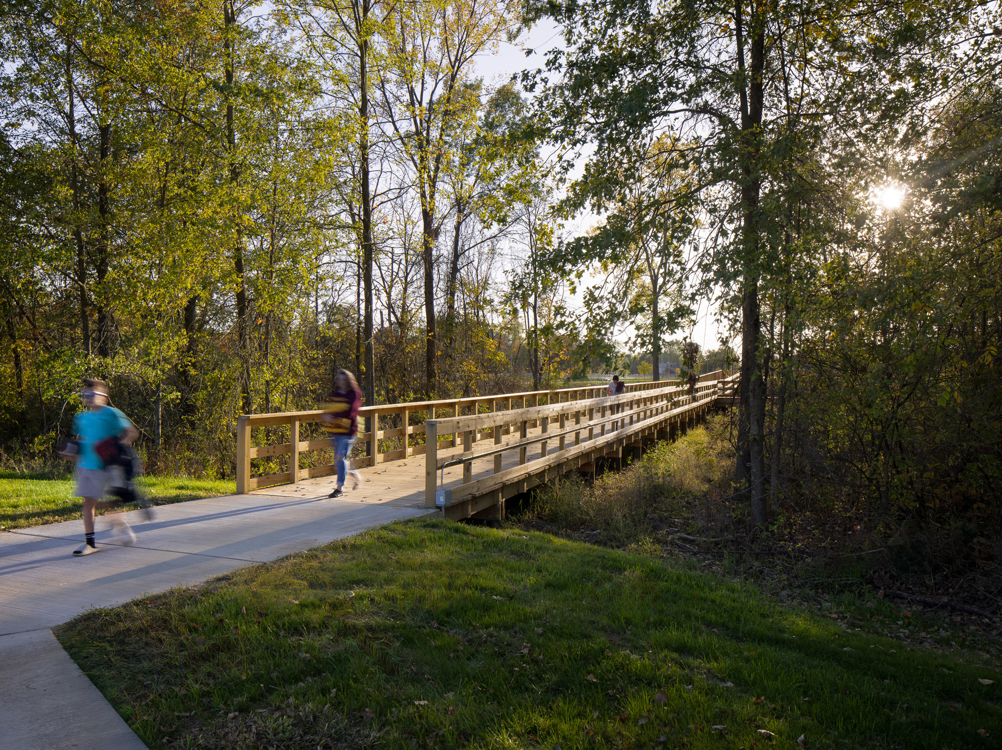
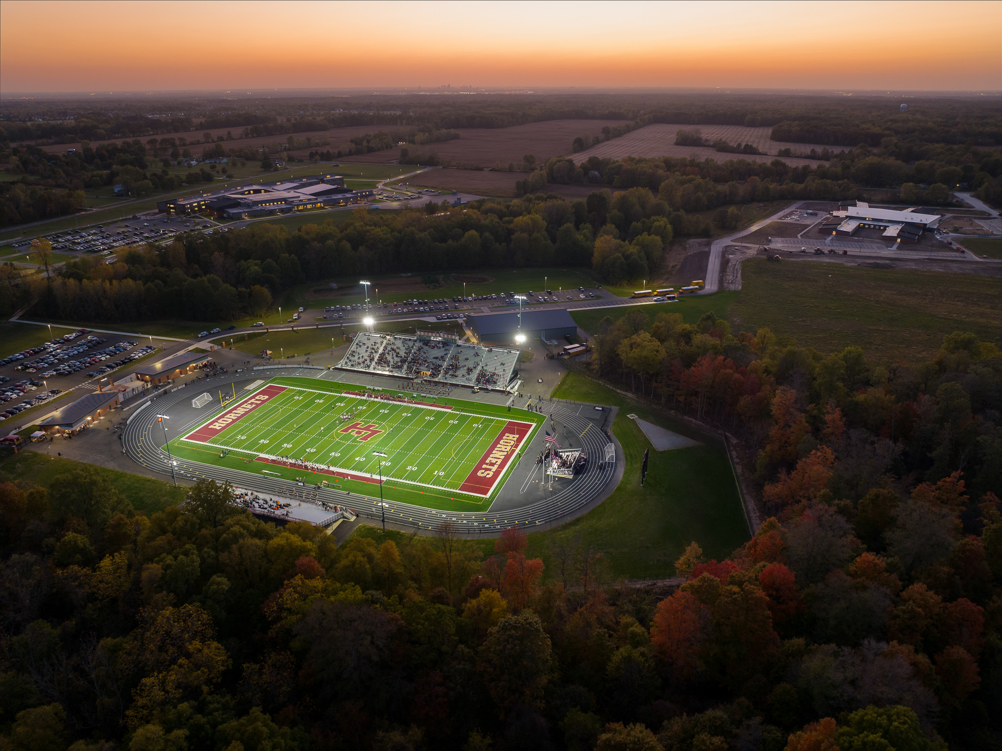
Related Projects
Explore additional work from our educational architecture portfolio of elementary, middle, and high schools.

