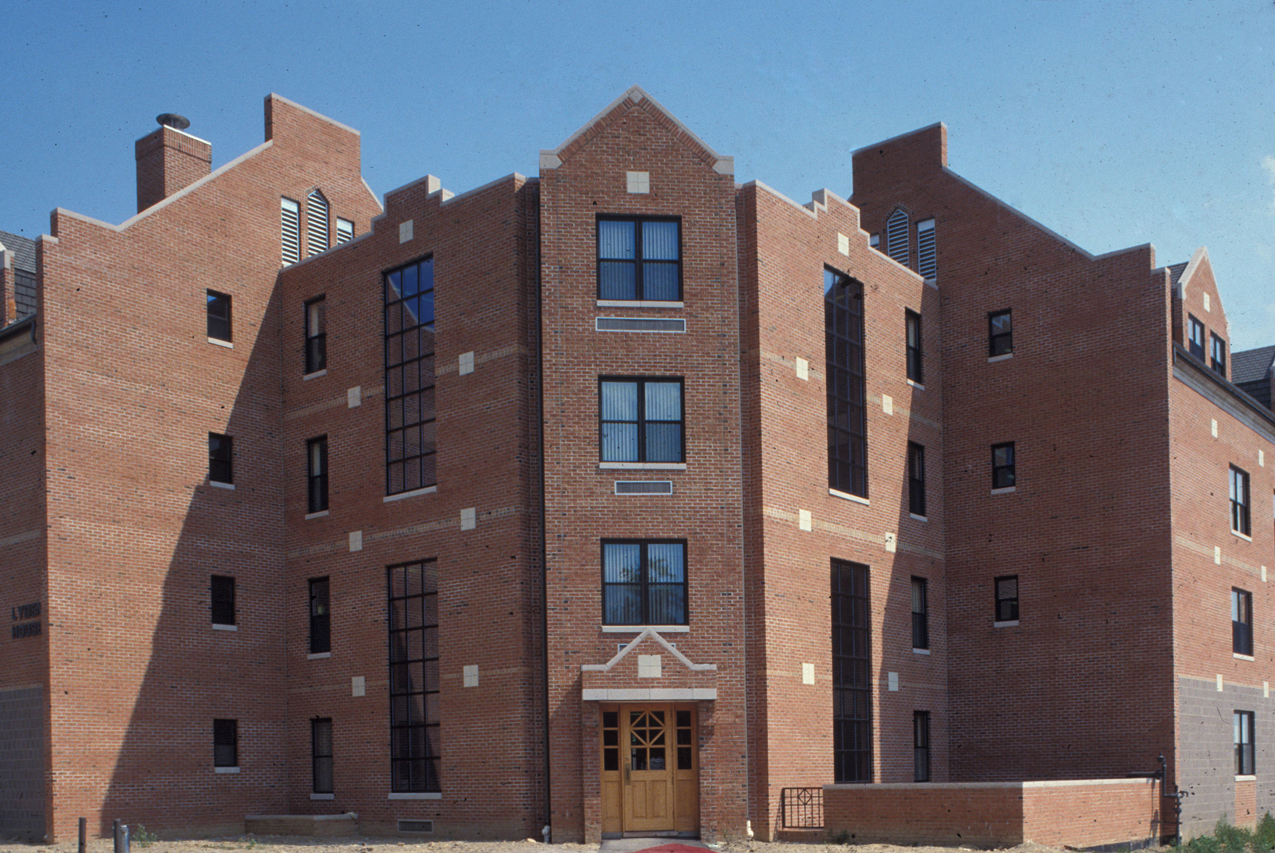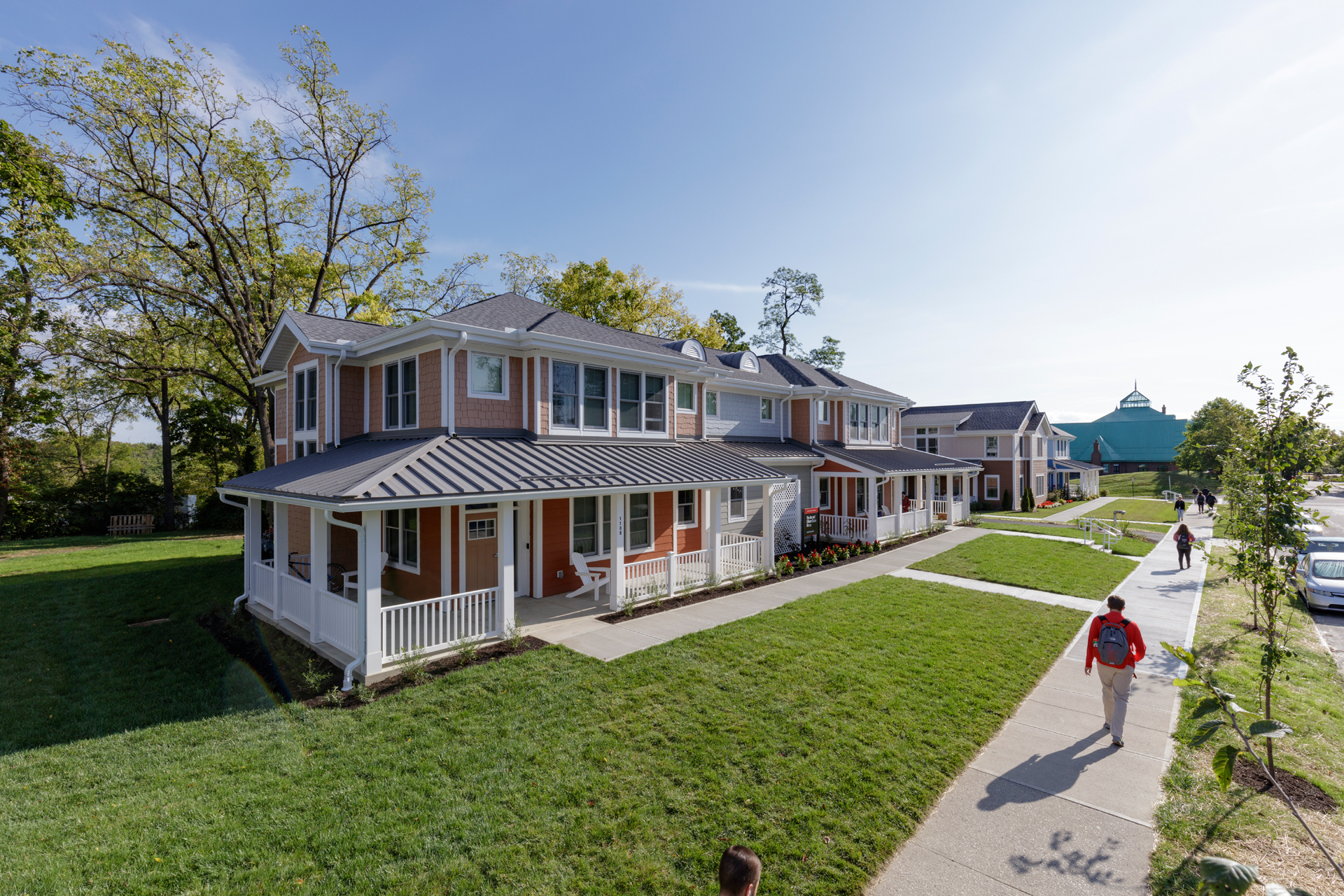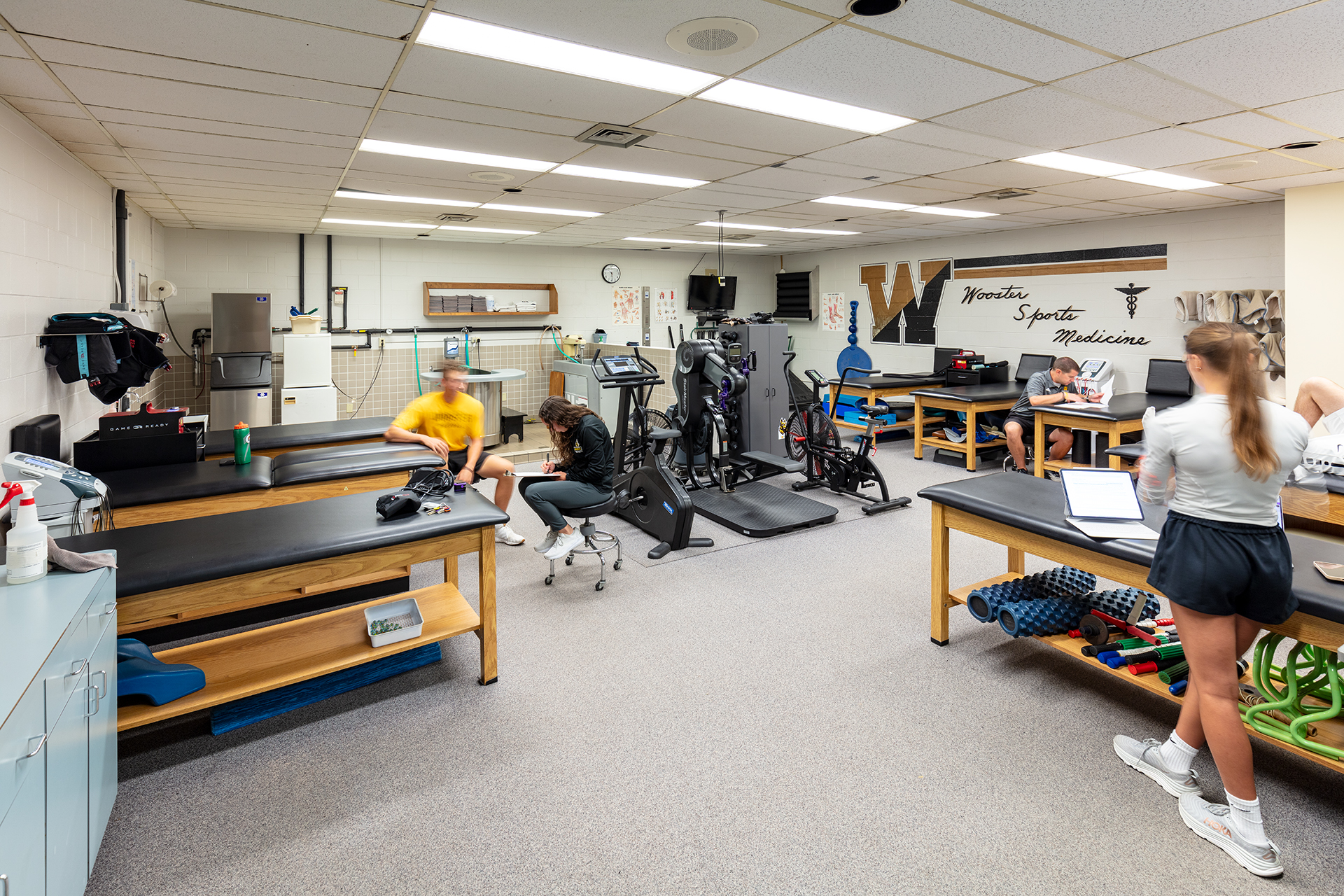Gault Schoolhouse
The College of Wooster
Wooster, Ohio
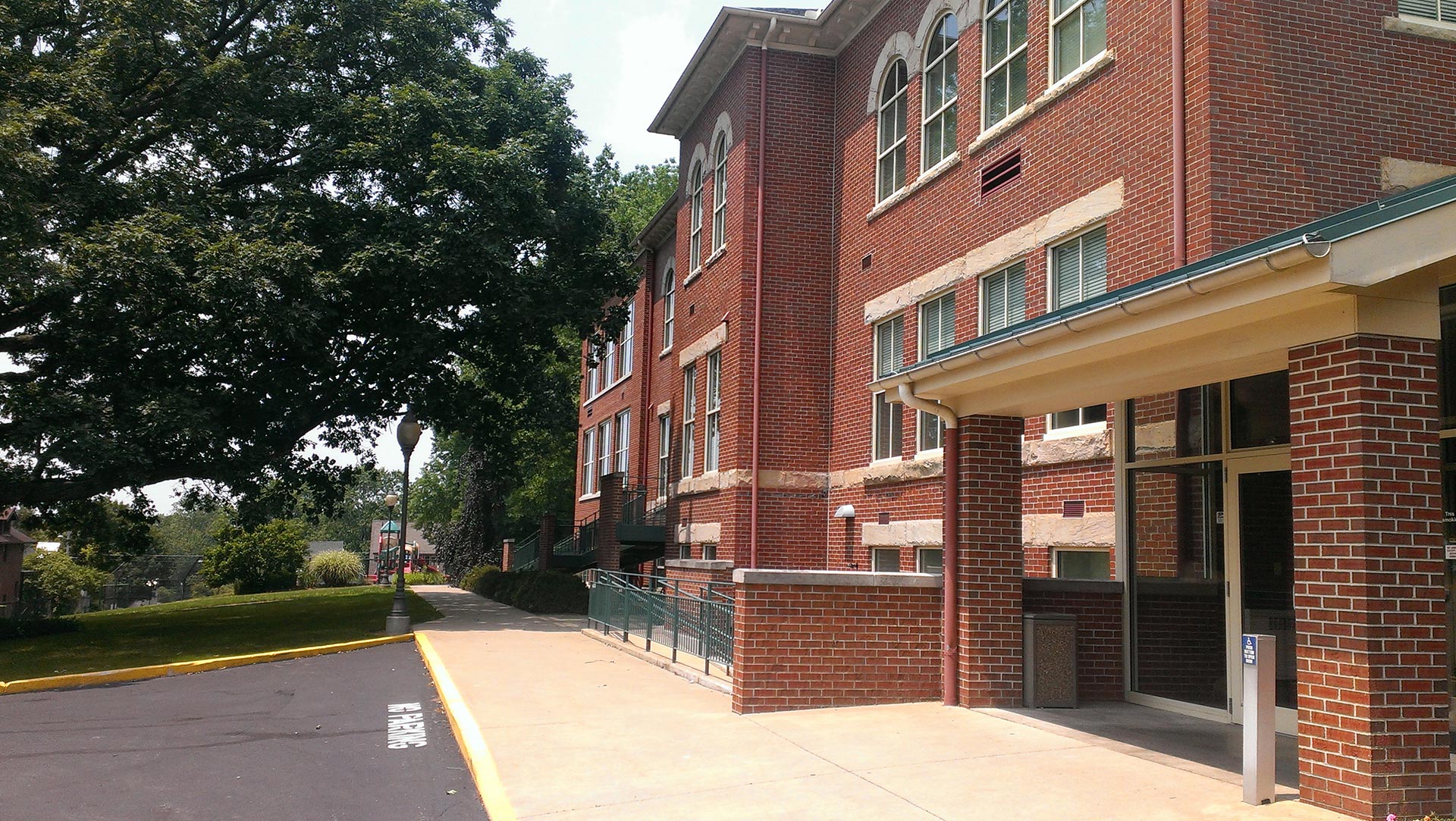
BSHM and Little Diversified Architectural Consulting was retained due to each firm’s design ability with unique and difficult projects. The building has now been transformed into a 75-bed dormitory for The College of Wooster.
Size: 9,000 sf
Project Scope: Historic Renovation
Delivery Method: CMR
The Gault Schoolhouse, has served the Wooster Community since it was constructed in 1902. As it was first known, the Beall Avenue School was used as a public elementary school until 1996.
This renovation and adaptive re-use is a creative exercise in the collegiate living experience. Each of the original classrooms becomes a secure residential suite for three to five students, with an efficiency kitchen and two bathrooms per suite. The students’ sleeping areas are a mixture of double and single “pods” located toward the interior of the suite. The remainder of the original classroom is the “living room”. This large area for socializing benefits from the large windows and shared kitchenette.
The students are generally fourth year, with intense academic priorities. Thus, the “pods” are designed to be intimate and private while having options to be open and social. The pods have a combination of clear and translucent glass walls and doors facing the living room. Students can close their door, lower blinds or pull a curtain across the glass wall. Each pod features a lofted bed and raised “crow’s nest” or mezzanine for storage, guests or just lounging. Below the bed is a wardrobe with flexible shelving and a personal study carrel. The kitchenettes are meant for preparing snacks, and there are two “community kitchens” available in the building.
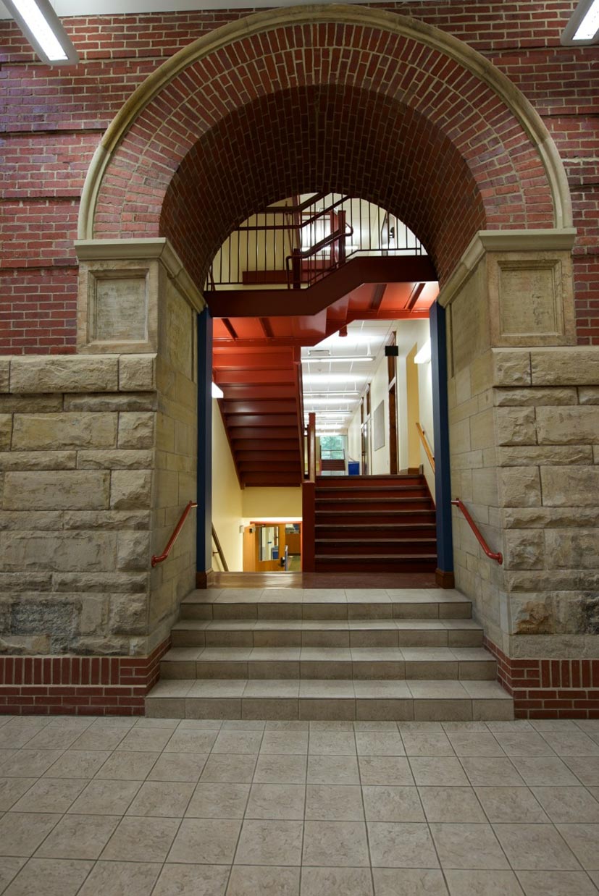
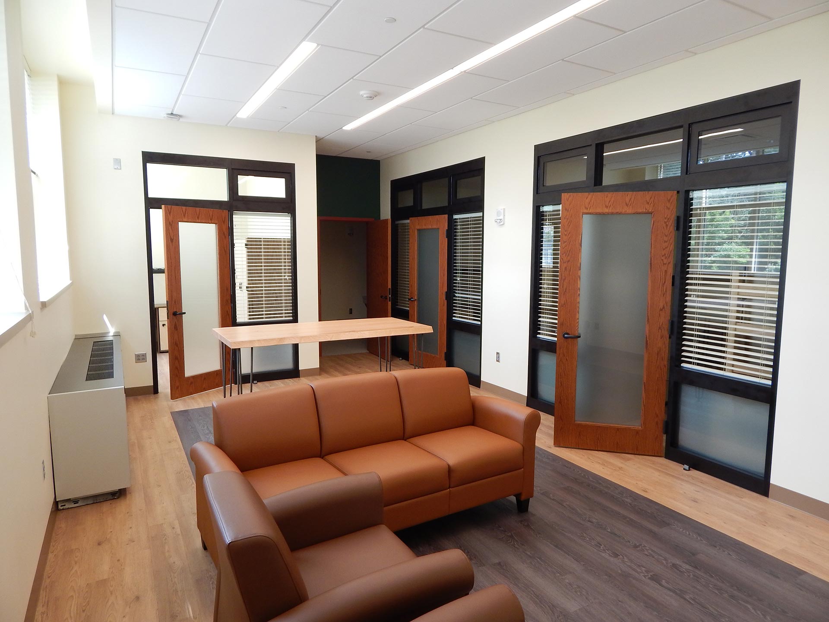
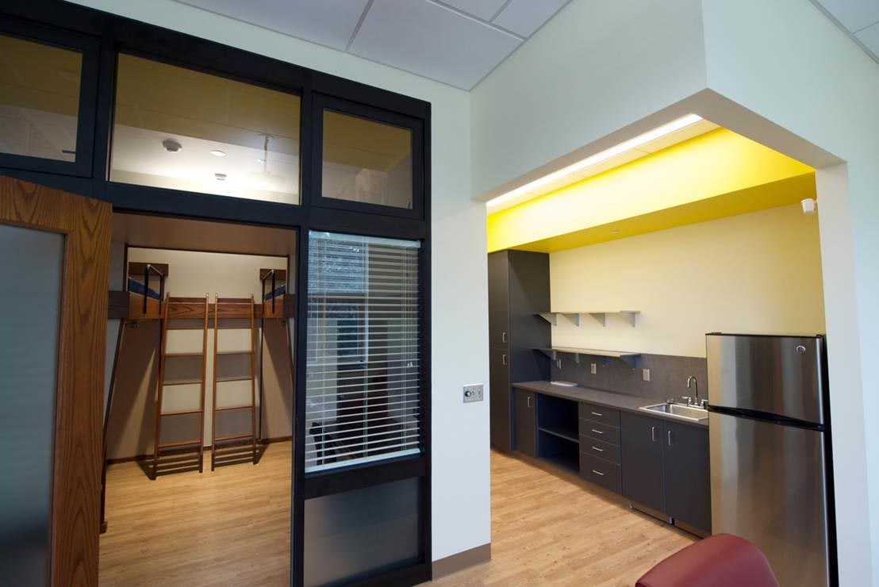
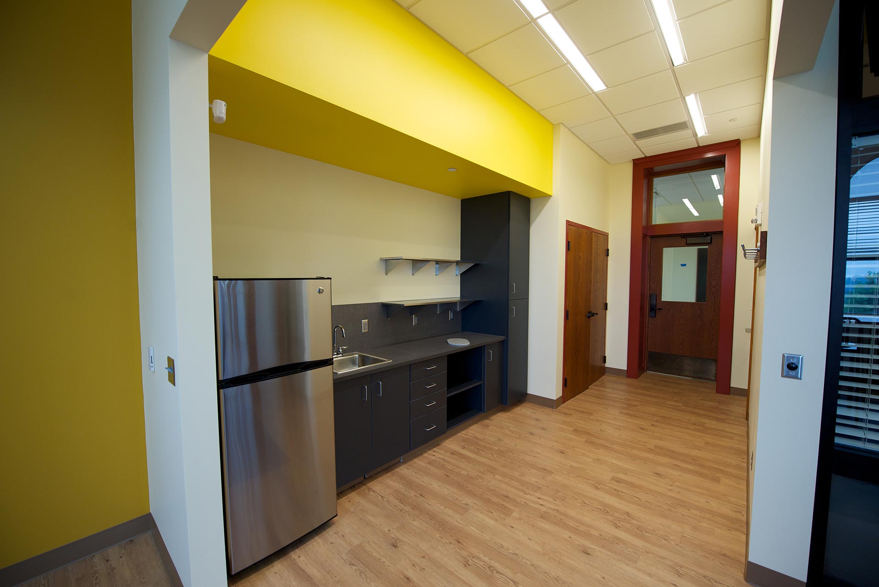
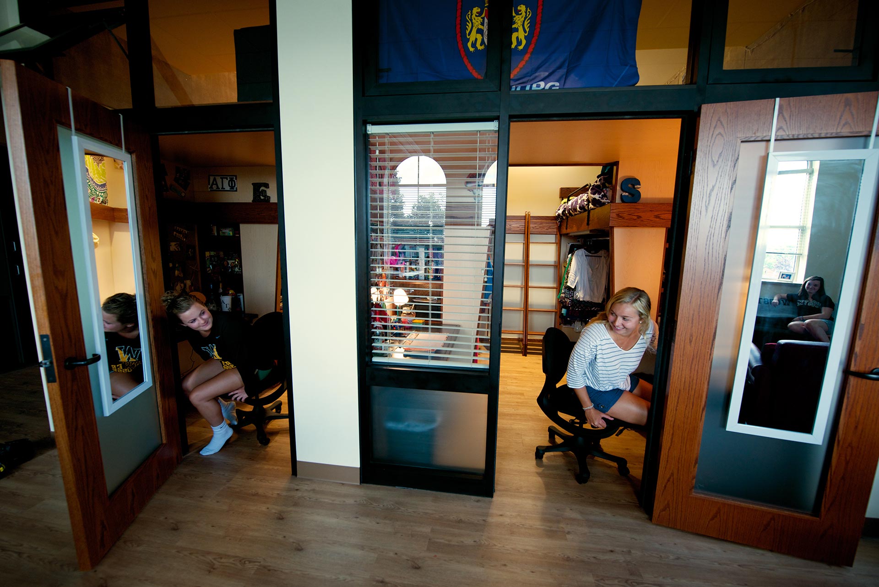
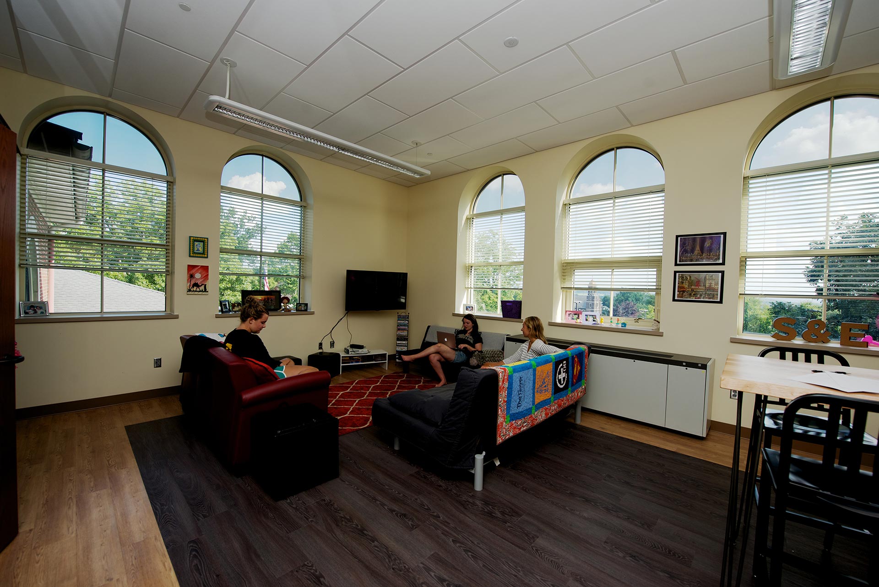
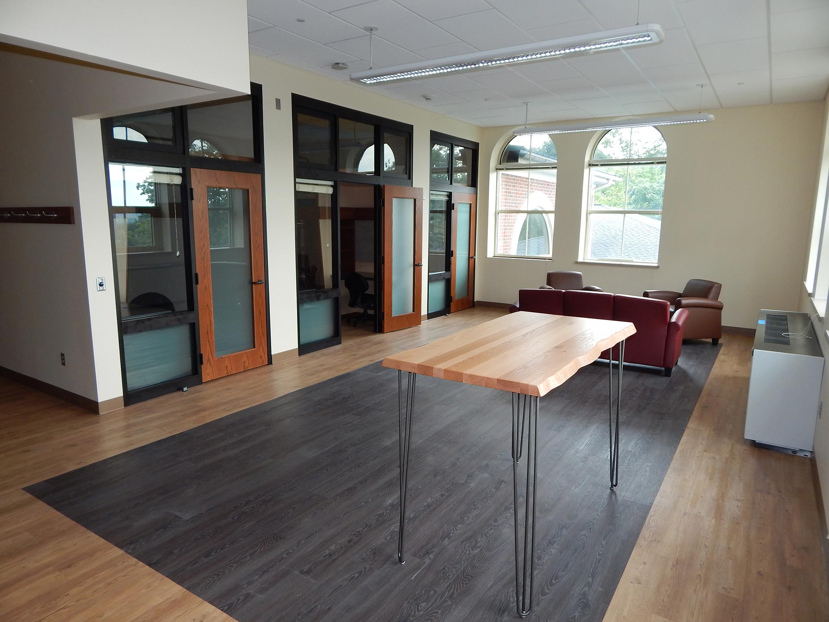
This project involved extensive interior plumbing renovations and HVAC system alterations occurred as well, very limited site work such as exterior signage and parking. The building’s exterior work involved minor masonry repair and multiple windows were modified to provide ventilation. Fire Protection, Technology and Security were modified to implement security access at perimeter doors, compatible with the College of Wooster’s standards. The project was solicited as a “fast-track” construction process.
This project was featured in Building Design + Construction Magazine: “Six Trends Steering Today’s College Residence Halls,” November, 2014.
Related Projects
Explore additional work from our higher education architecture portfolio.
