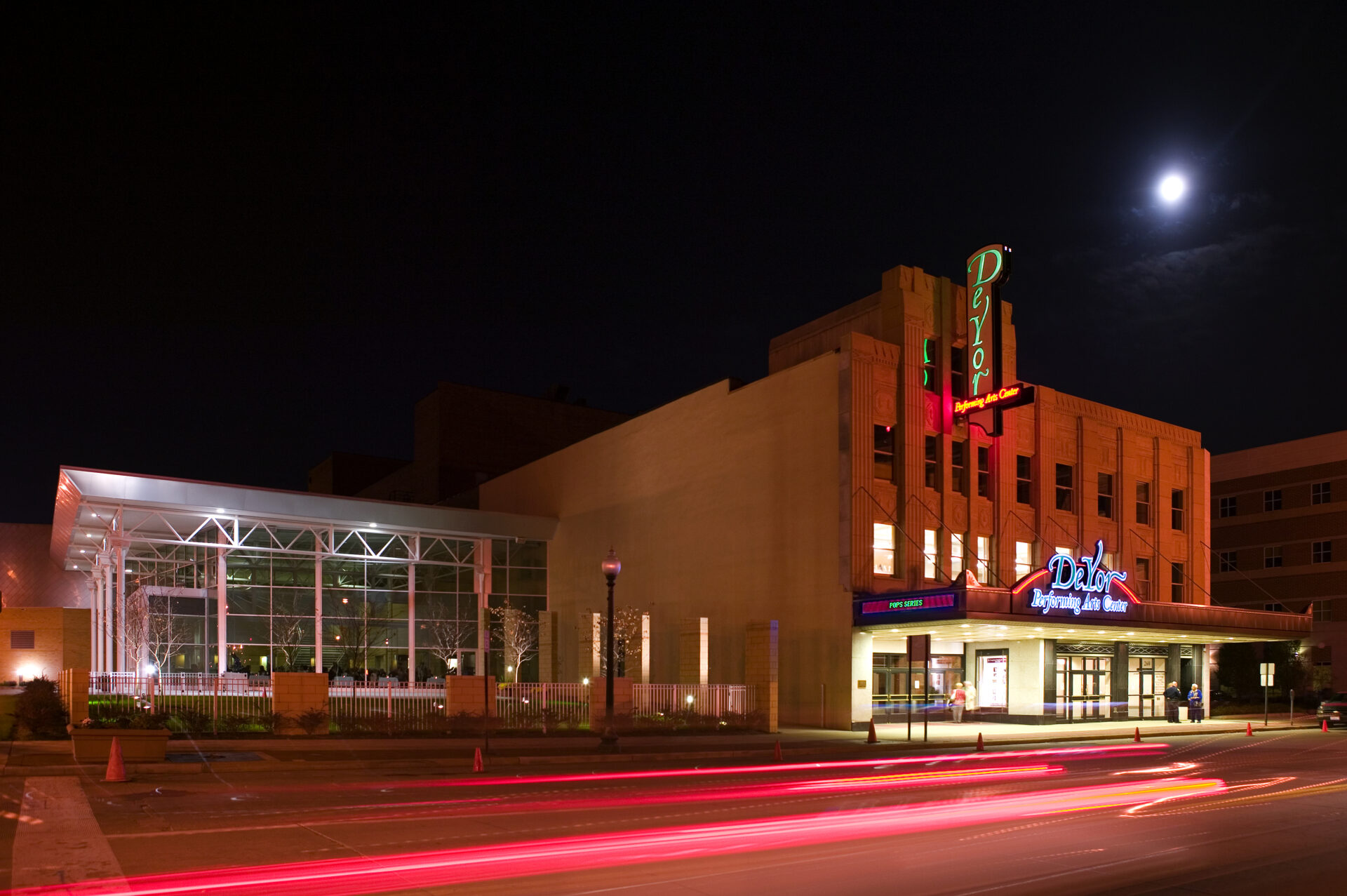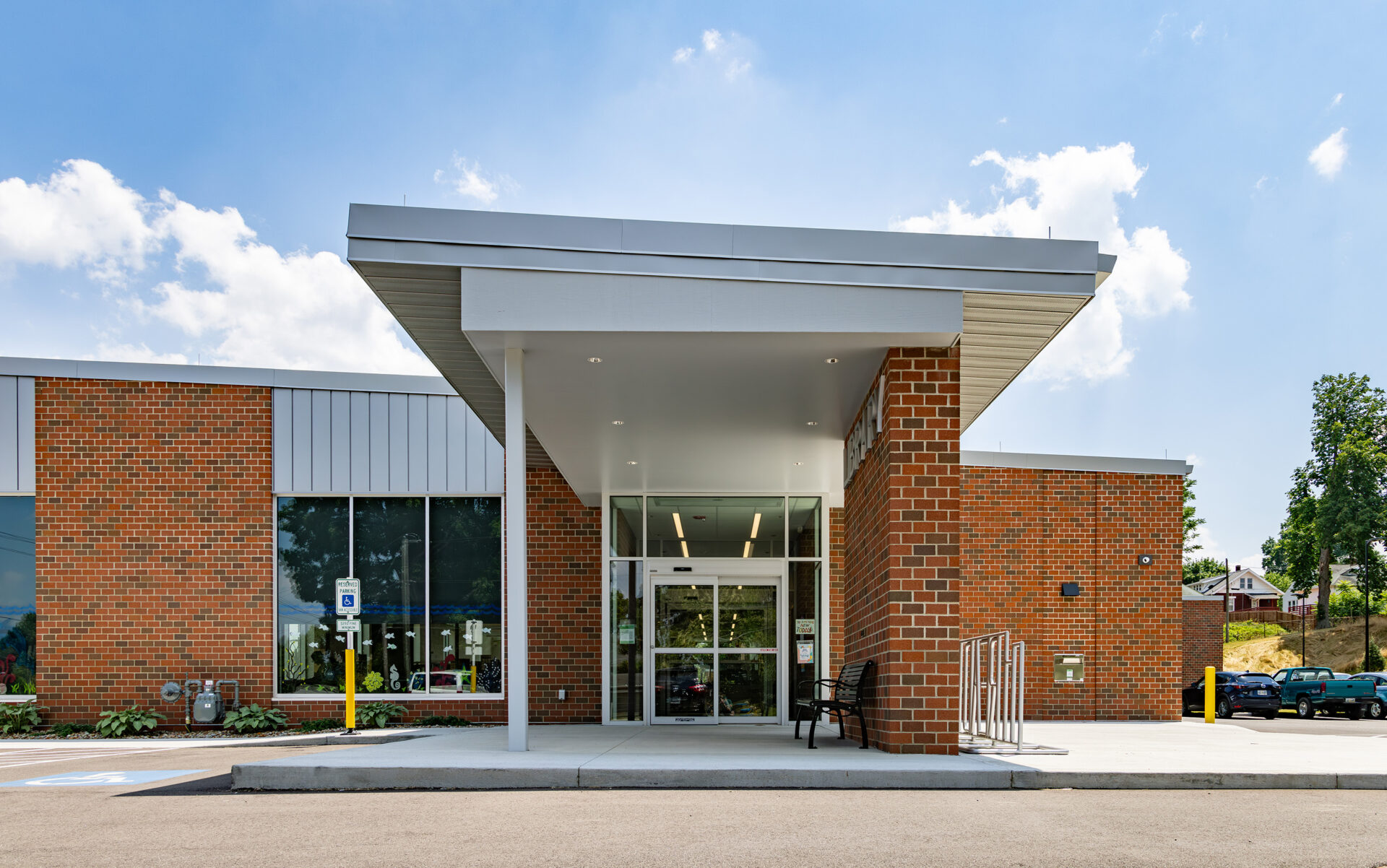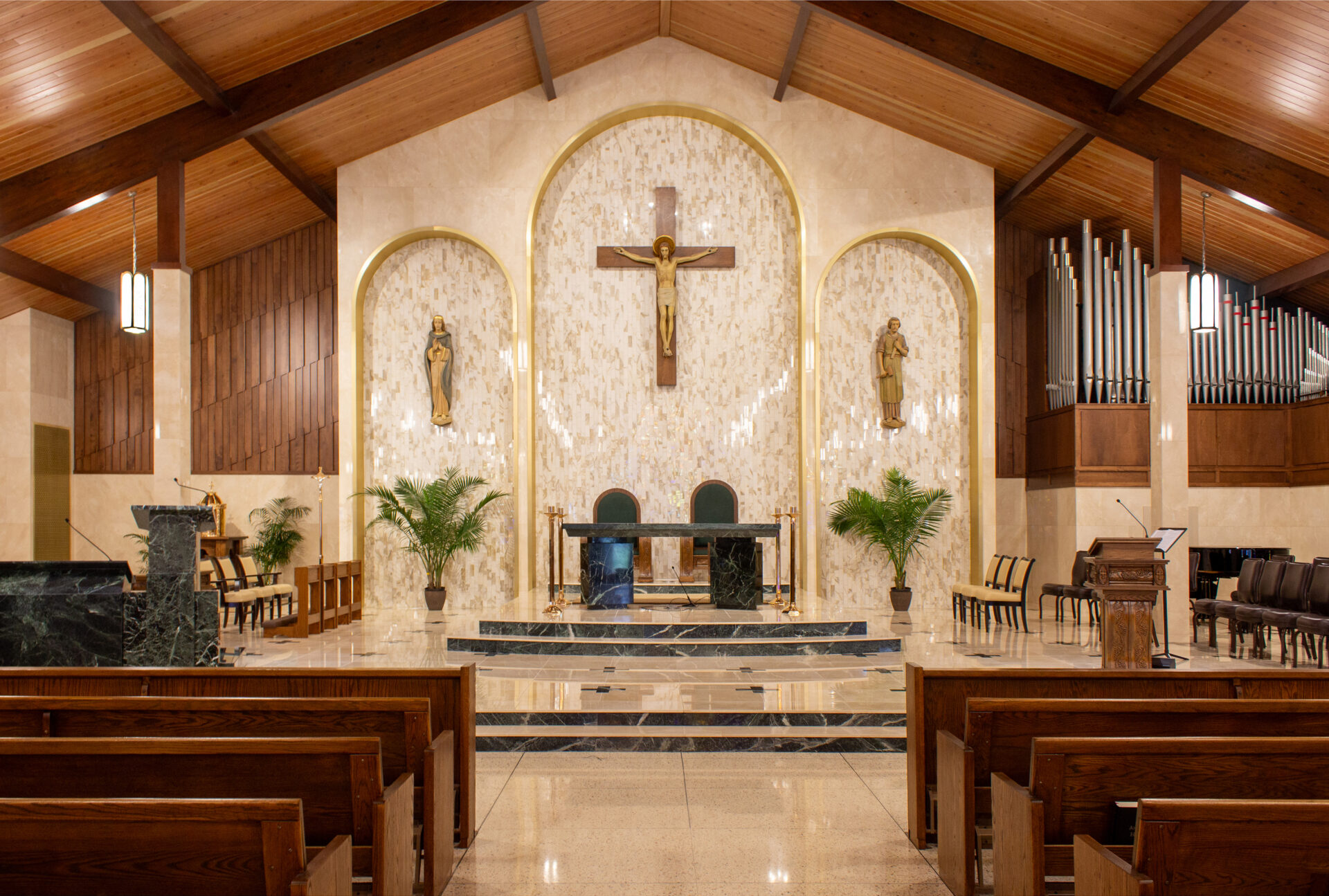Eleanor Beecher Flad Pavilion & Ford Recital Hall
DeYor Performing Arts Center
Youngstown, Ohio
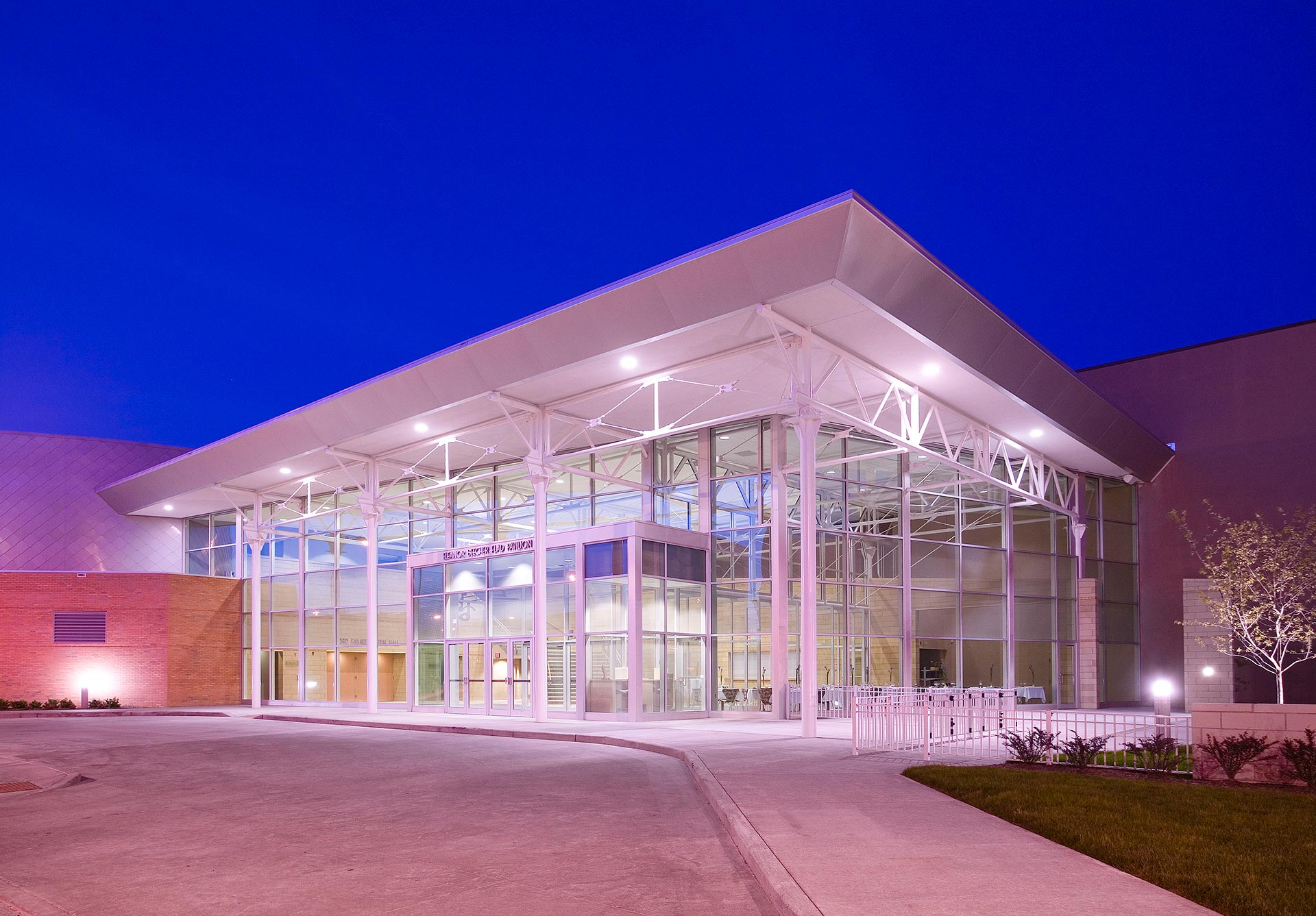
Size: 25,000 sf
Project Scope: Addition, Renovation
Delivery Method: Multiple Prime
Awards
2006 – Design Honor Award / AIA Eastern Ohio
The plan is organized off of an existing alley to the north of Powers Auditorium which becomes an armature for the new spaces. The parti forms a triad of three major spaces. The 600-seat recital hall fits into a slope topped, drum-shaped volume. A high bay lobby occupying a skewed box parallels the adjacent original theater lobby, connected to each other by a restaurant which is expandable through opening a series of pivoting glass panels. The panels hang on a suspended structure stabilized by counter-weighted cables and tension rods, an allegory of the physics of string music.
The northernmost space is a bar containing a new load-in/backstage area across from and perpendicular to the old stage. Dressing areas on the second level are connected to the old via a bridge in the alley. The southern end of the site contains a small city pocket park, with a bosk of dogwood trees, perfect for al fresco dining. The whole assemblage celebrates a great commercial heritage and revitalizes the street by creating a transparent reception area which showcases events.
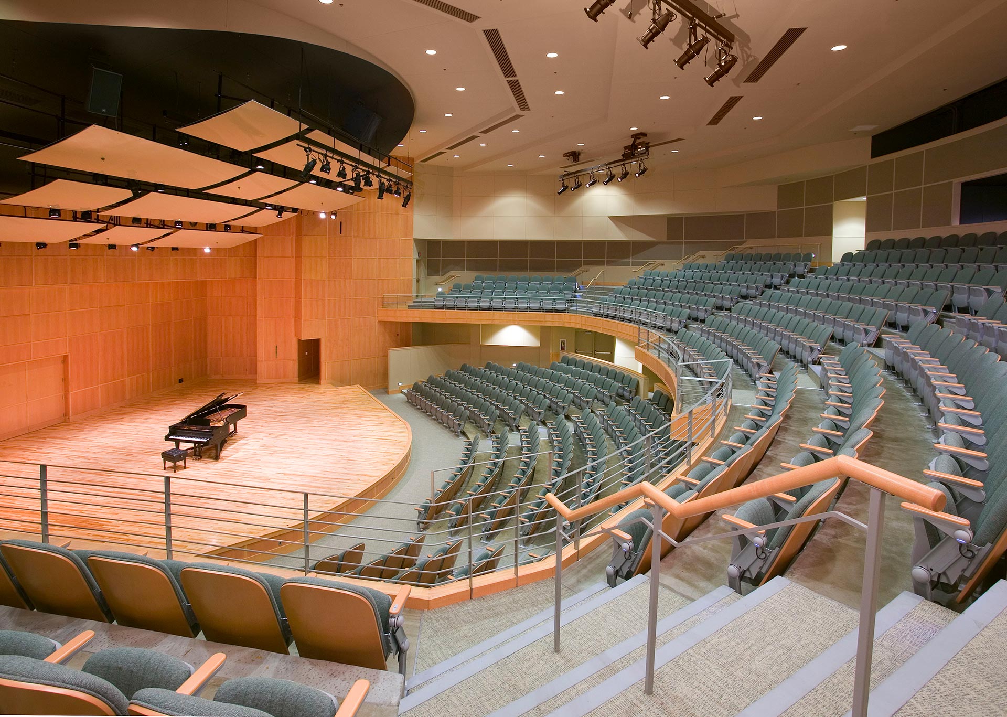
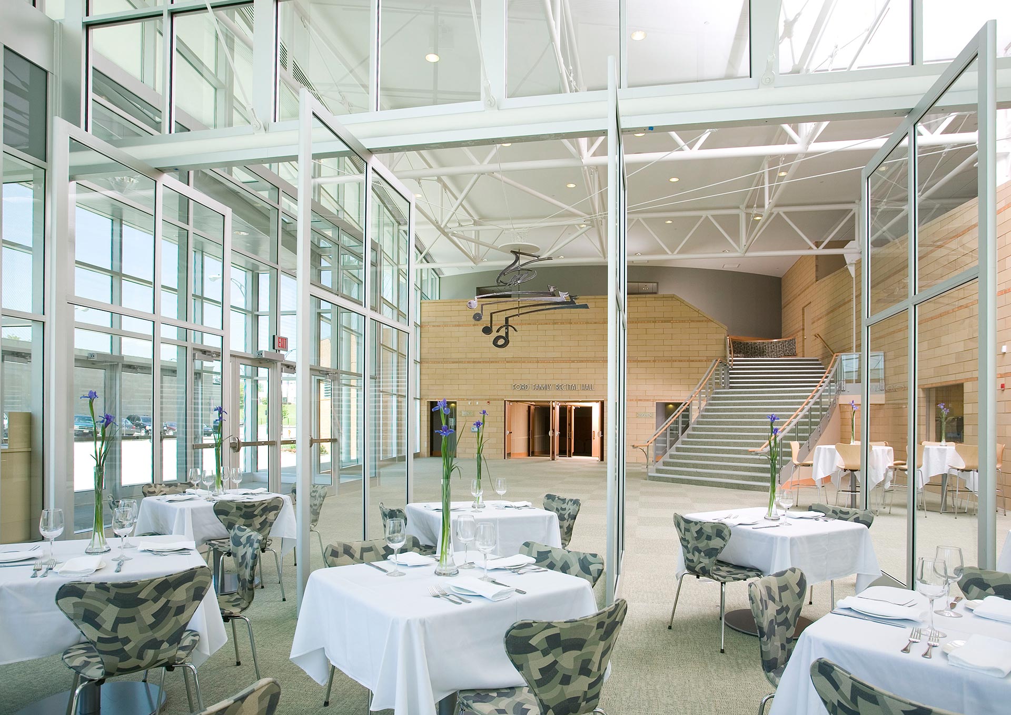
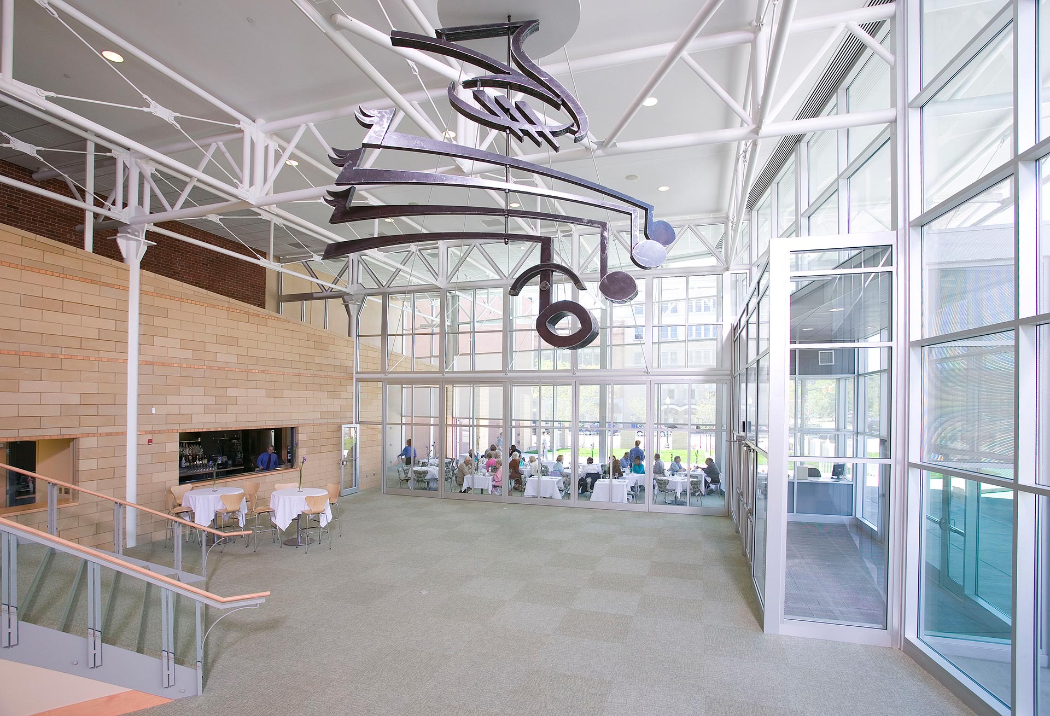
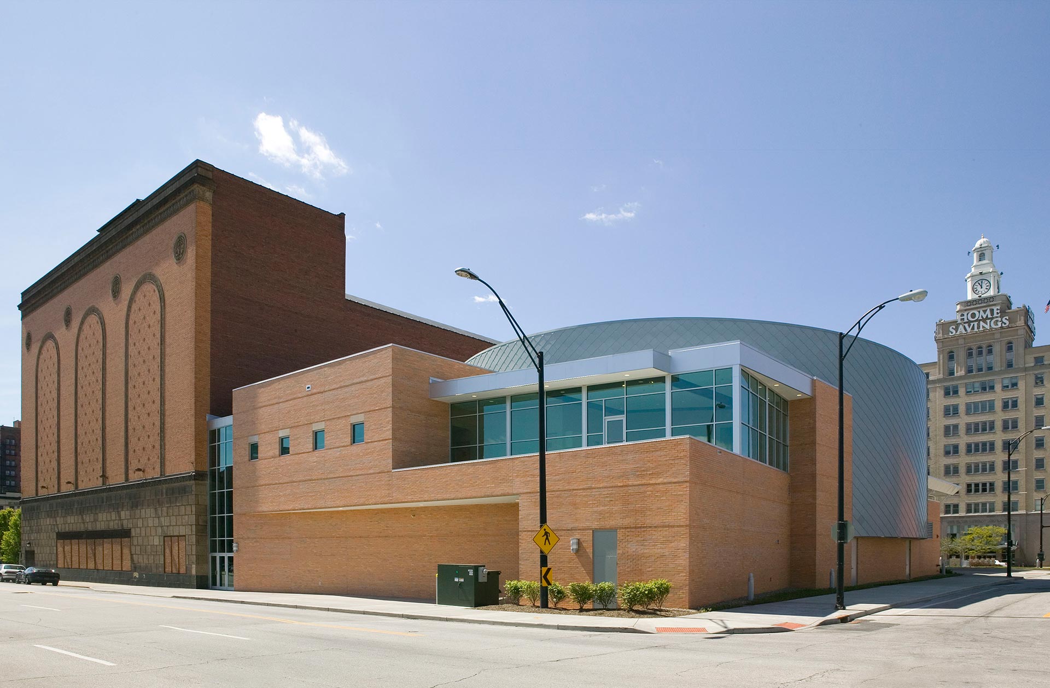
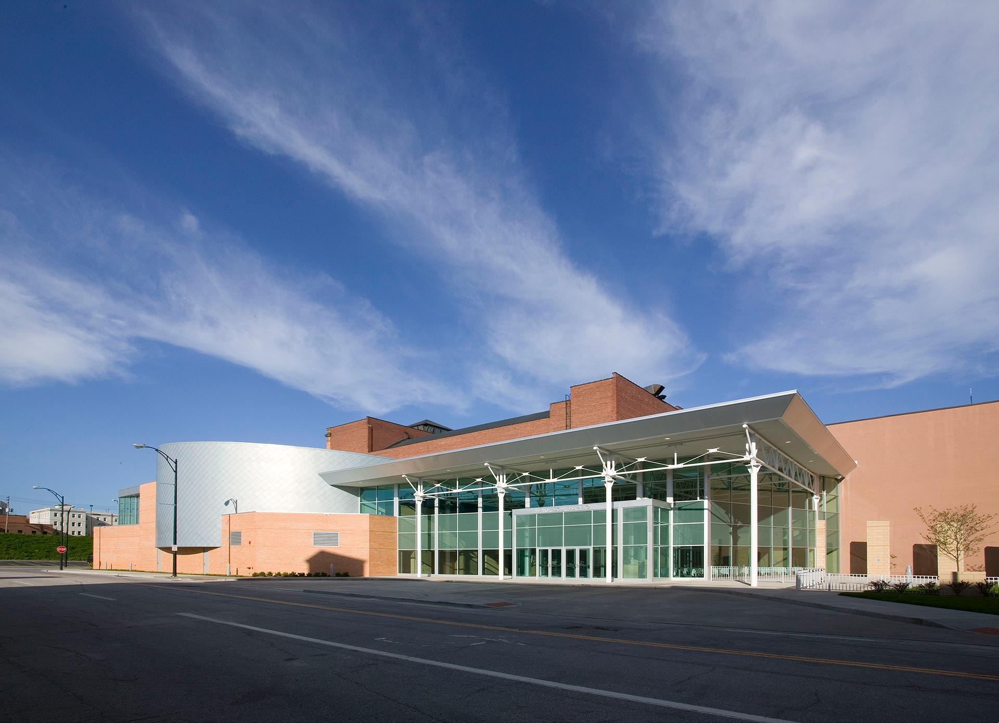
Related Projects
Explore additional work from our cultural architecture portfolio.
