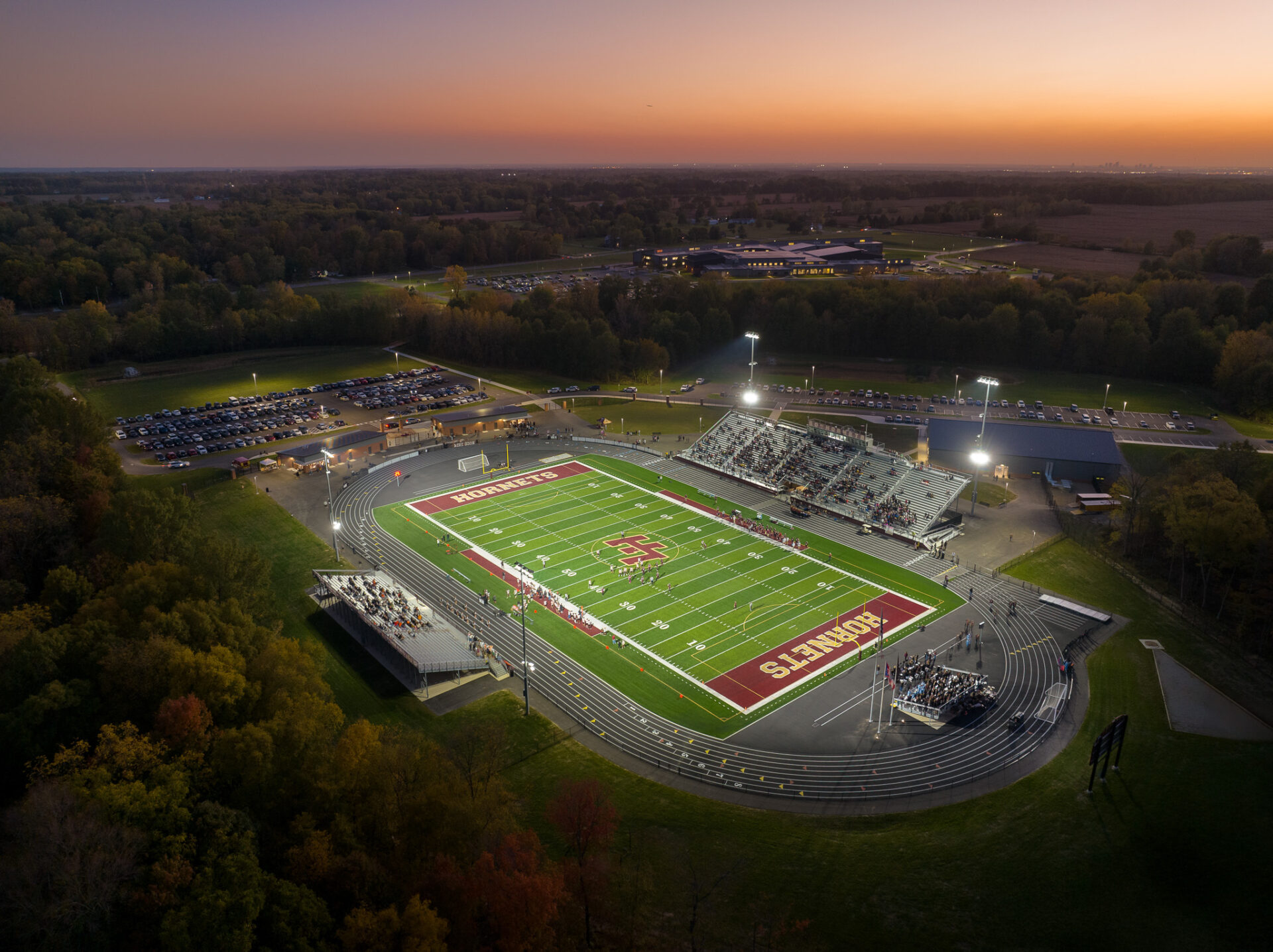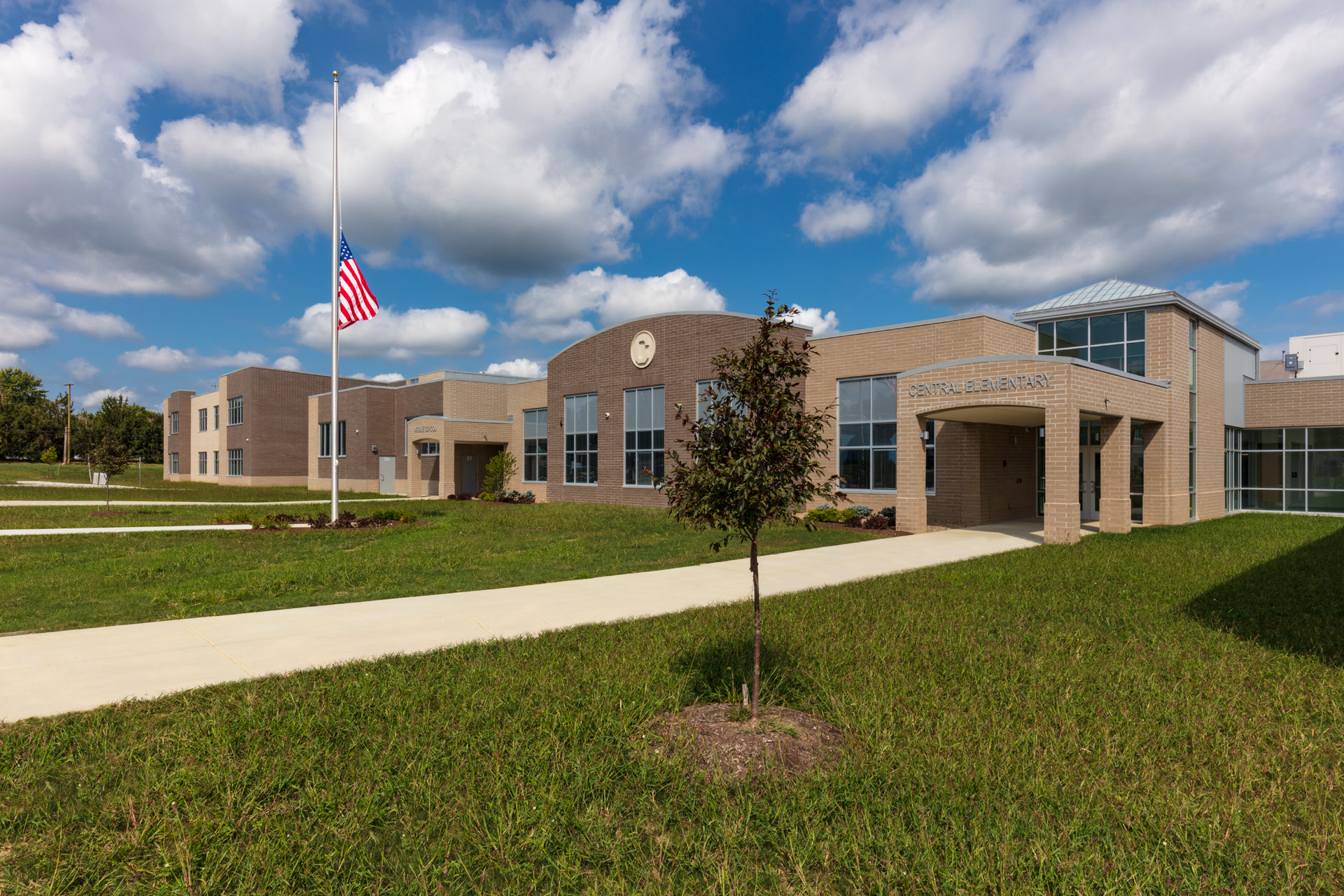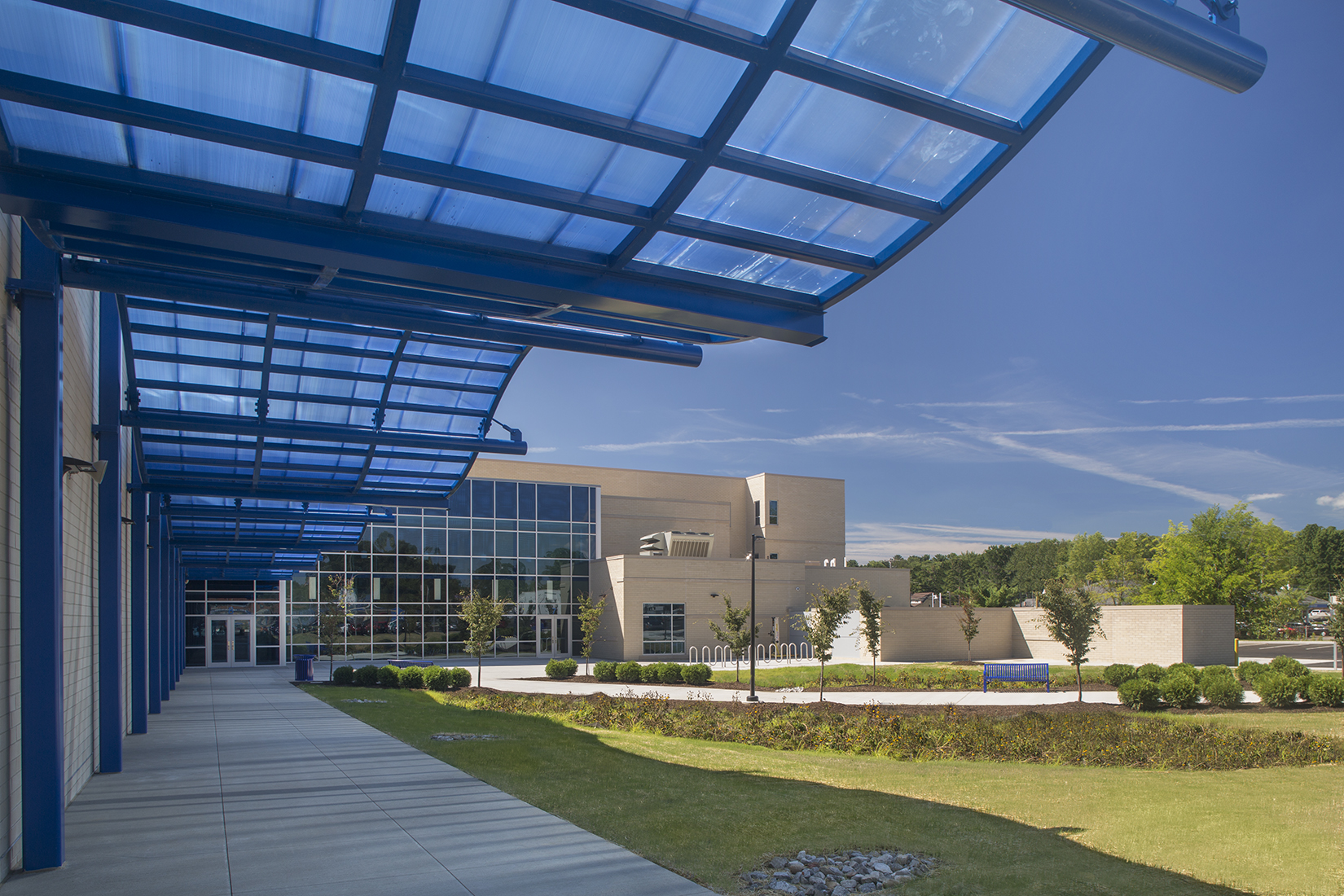Firelands High School
Firelands Local School District
Oberlin, Ohio
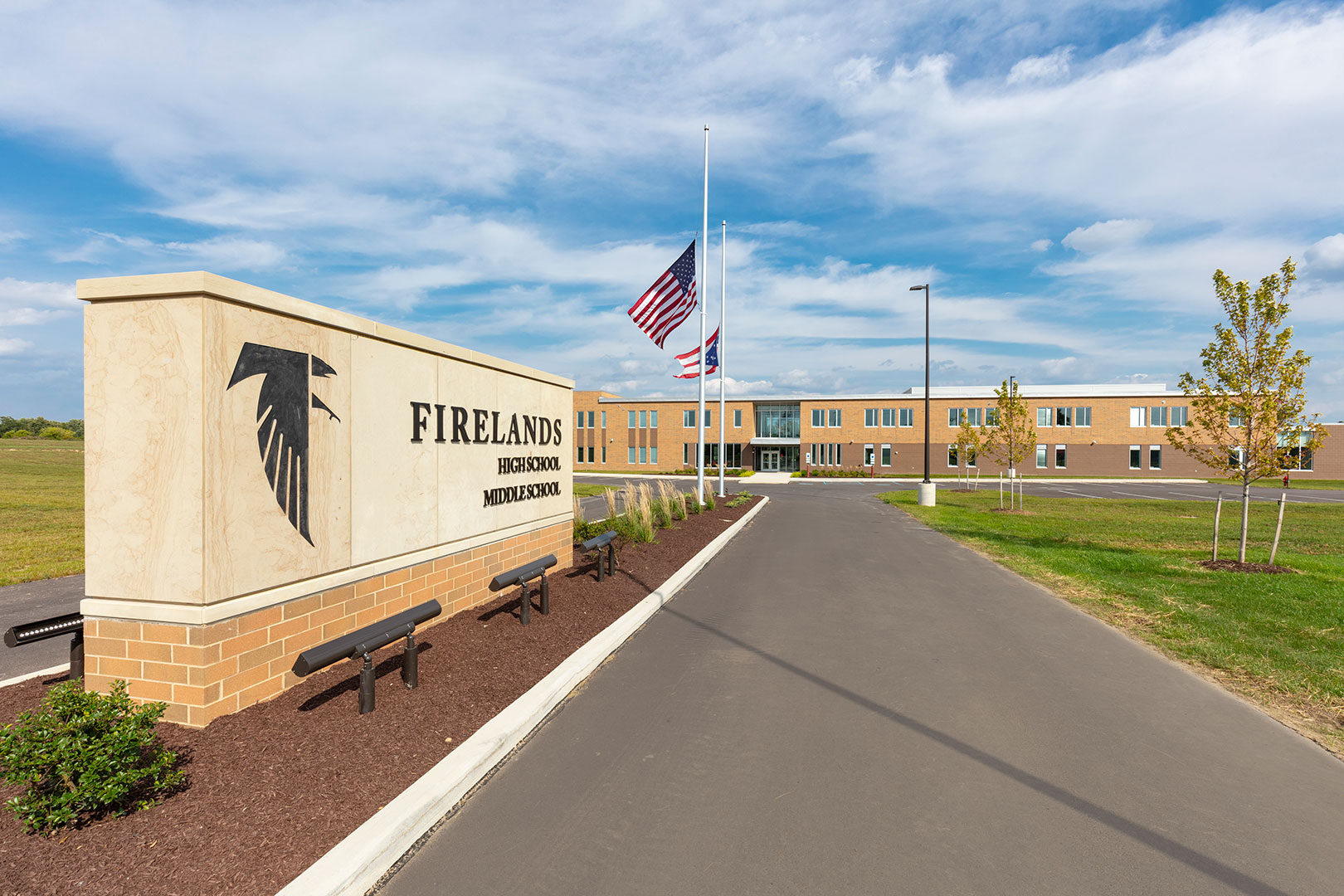
Firelands Local School District, in association with the OFCC, hired BSHM to program and design an approximately 106,000 sf new high school on the District’s existing 130-acre site. Although designed as a high school, joint administration space will serve both middle and high school staff.
Size: 106,000 sf
Project Scope: New Construction
Delivery Method: CMR
In addition to physical education spaces and student dining services, the building will house a full range of high school academic core spaces, extended learning areas, and STEM production labs designed in conformance with the 21st Century Classroom Design paradigm.
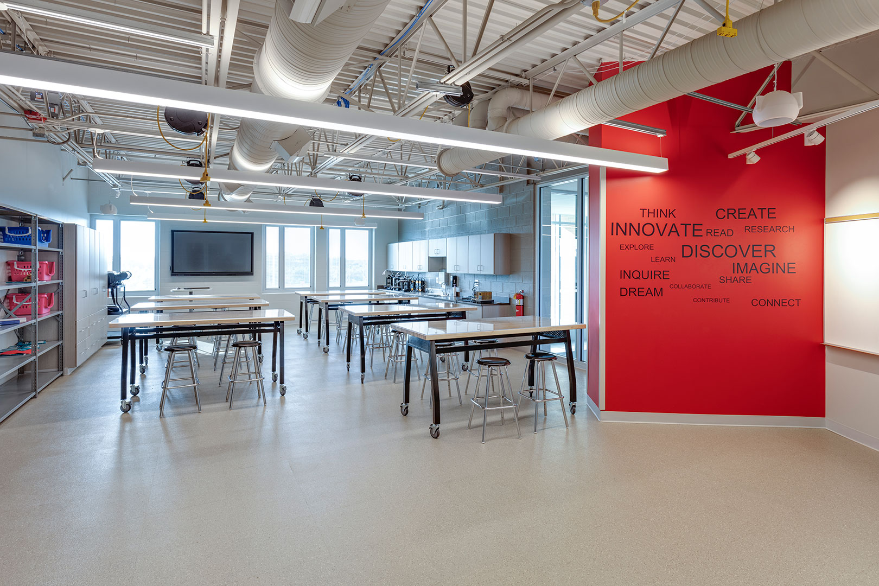
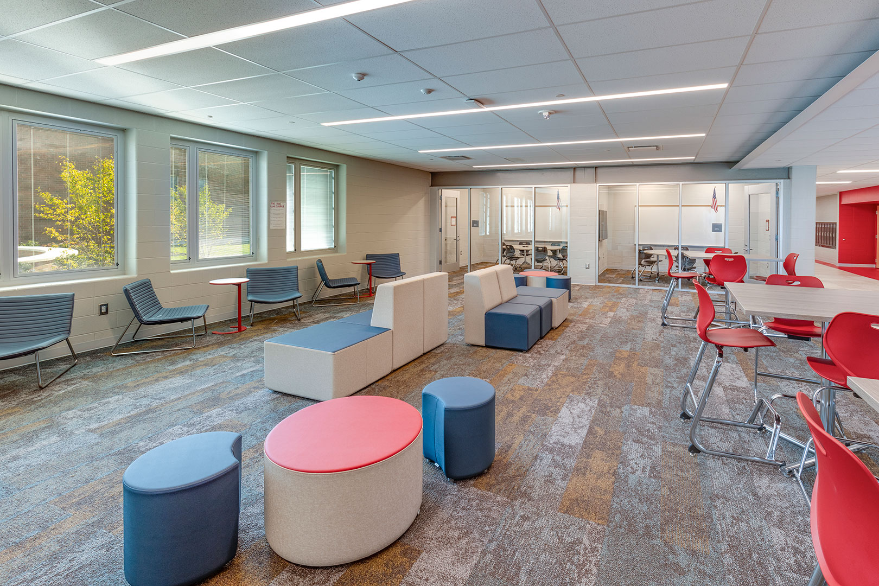
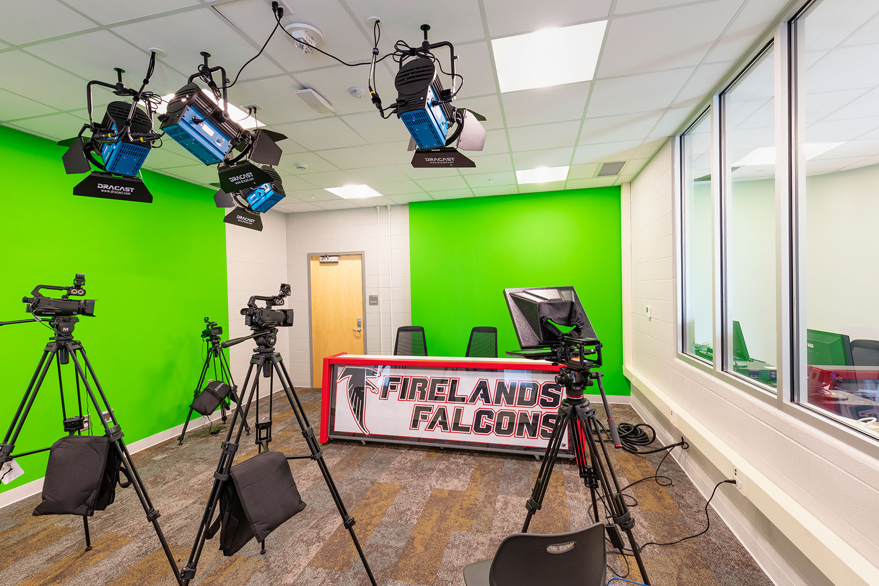
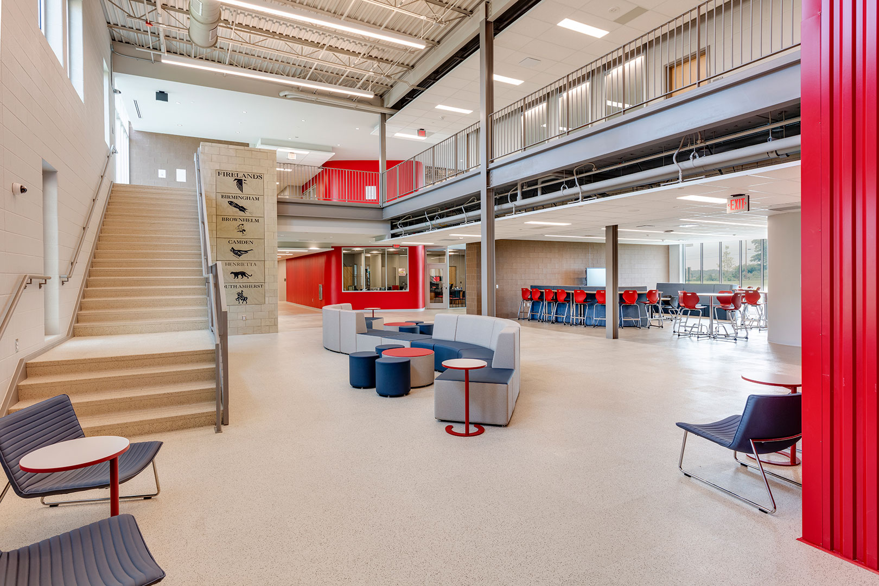
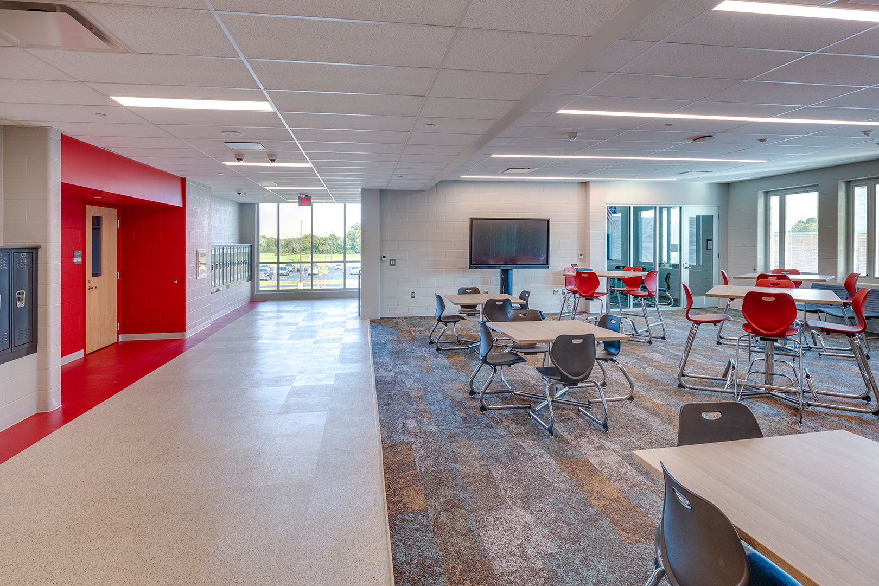
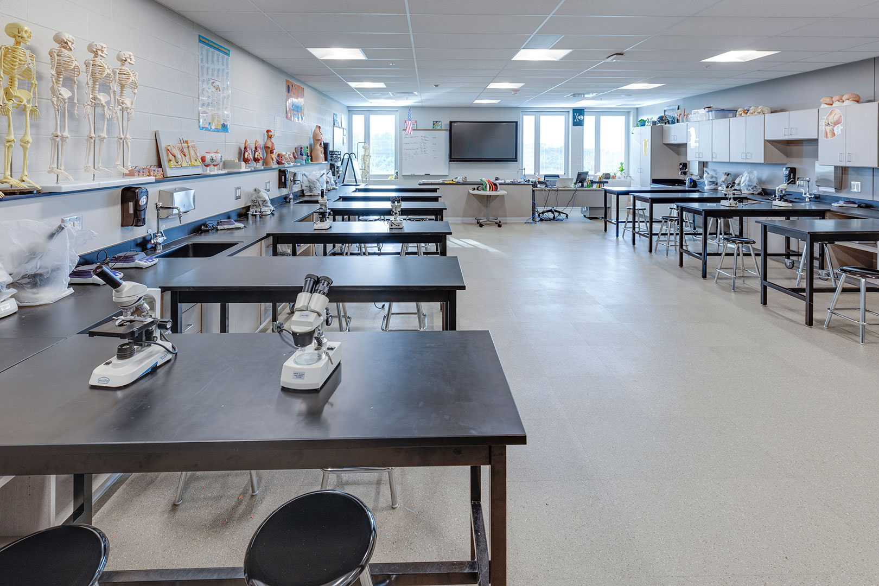
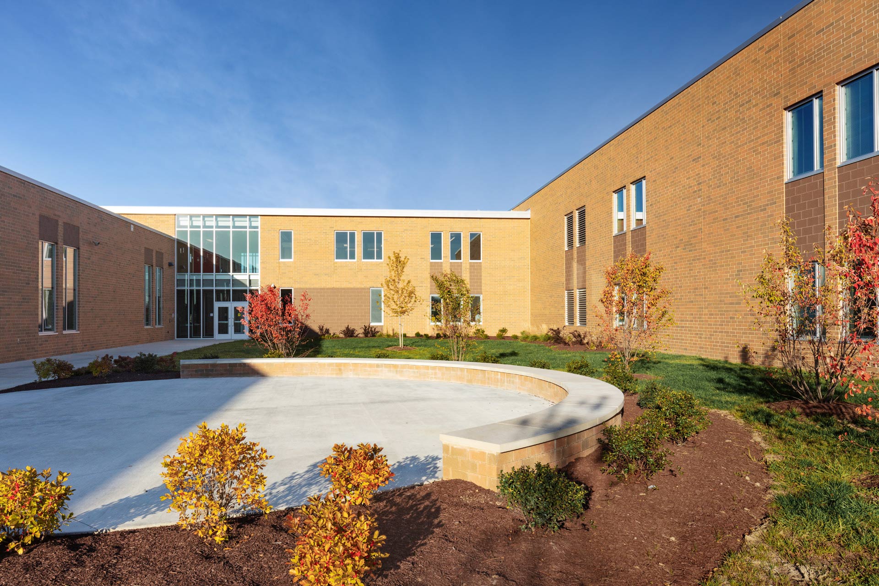
Related Projects
Explore additional work from our educational architecture portfolio of elementary, middle, and high schools.
