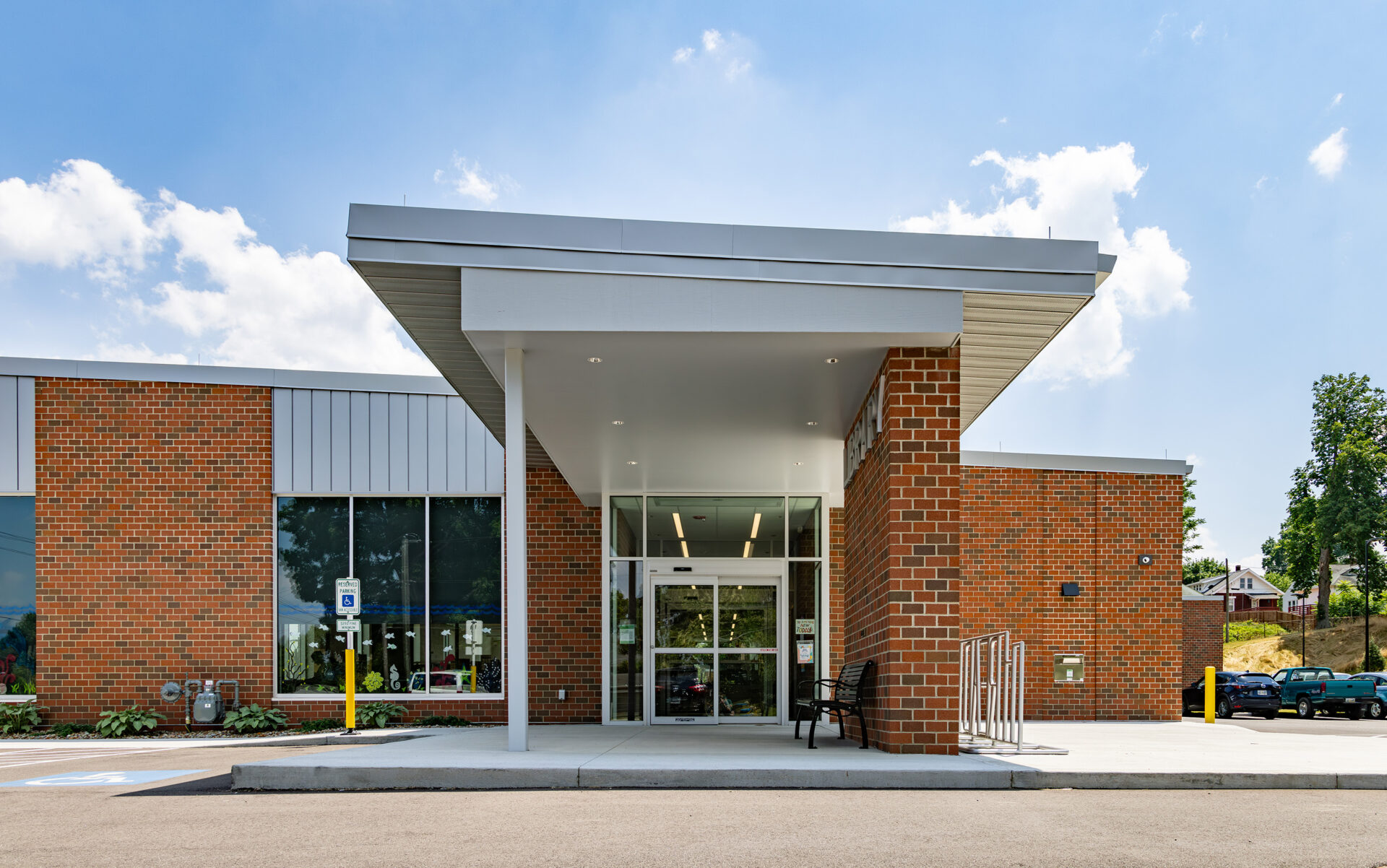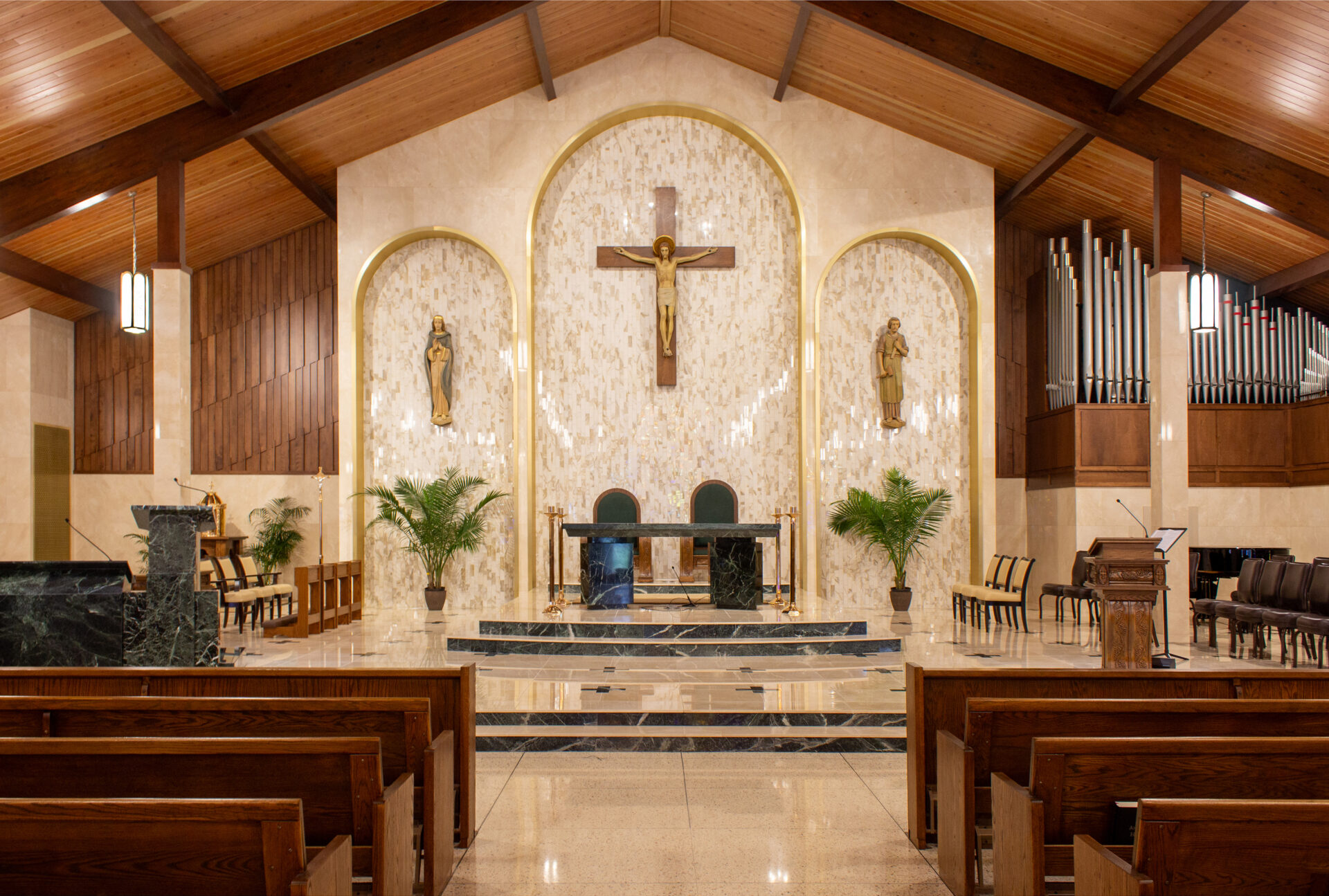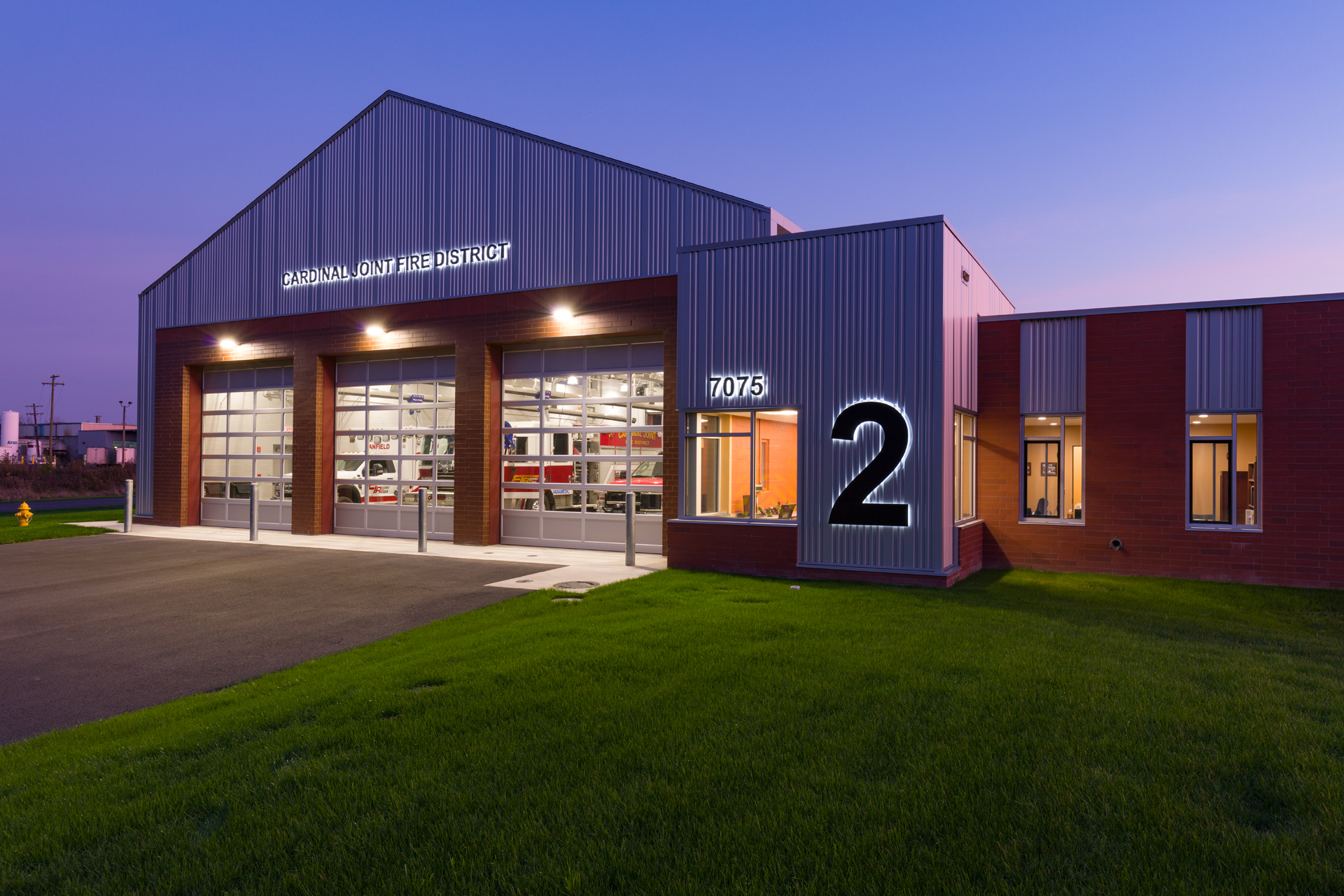Edgewood Boys and Girls Club
Boys & Girls Club of Wooster, Wooster City School District
Wooster, Ohio
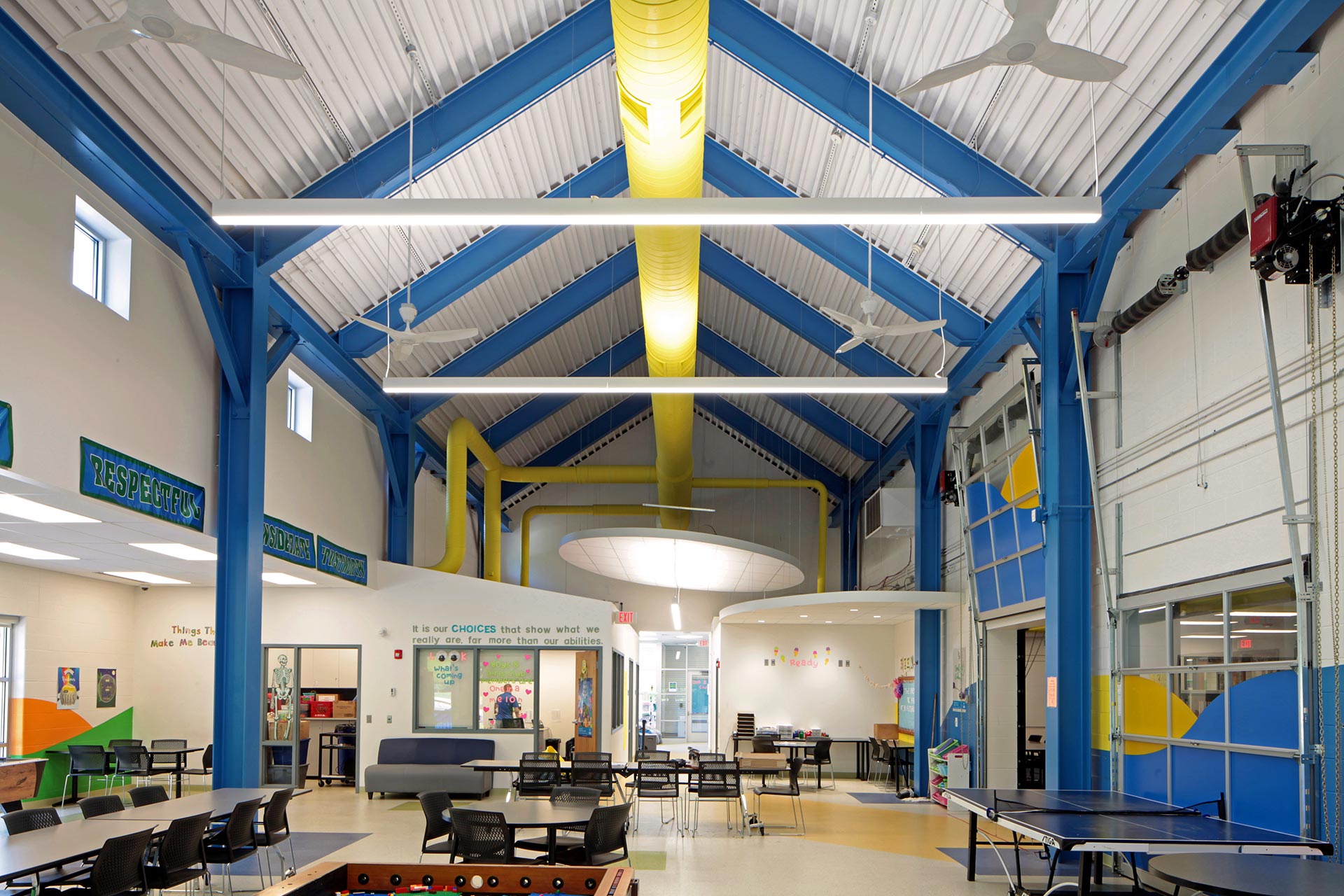
On two separate occasions, Wooster City School District engaged BSHM to resolve a need for more space at the Edgewood Middle School. In 2014, BSHM was retained to convert the former Industrial Arts Labs into two Classrooms With the District’s previous elimination of the industrial arts program, BSHM prepared several design options for the Owner to review and the former shop area was renovated to create two additional classrooms for the District.
In addition to the renovation of the former Industrial Arts space, the District, two years later, entered into a shared use agreement with the Boys & Girls Club of Wooster to add program space for their offices and multi-purpose room while utilizing the existing Student Dining, Media Center and Gymnasium for summer and after-school activities.
Size: 9,600 sf
Project Scope: Addition, Renovation
Delivery Method: Multiple Prime
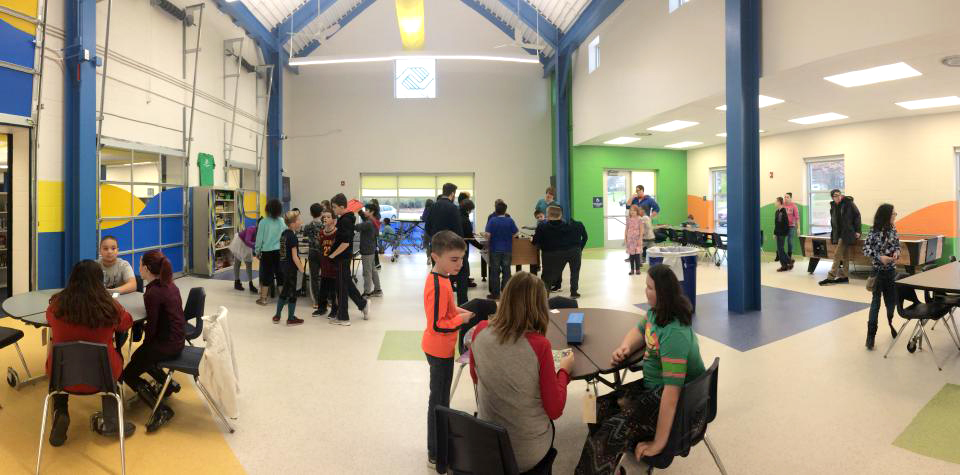
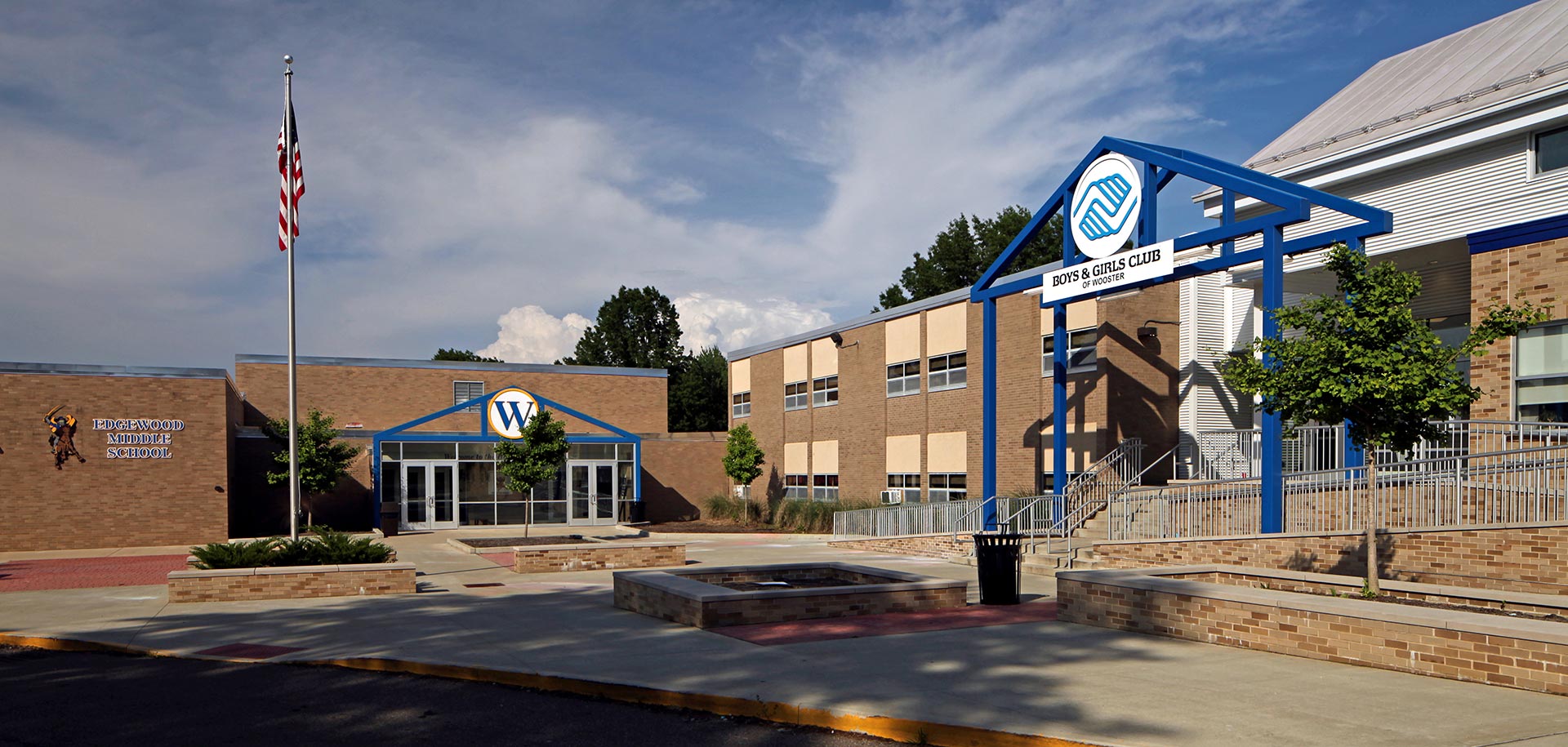
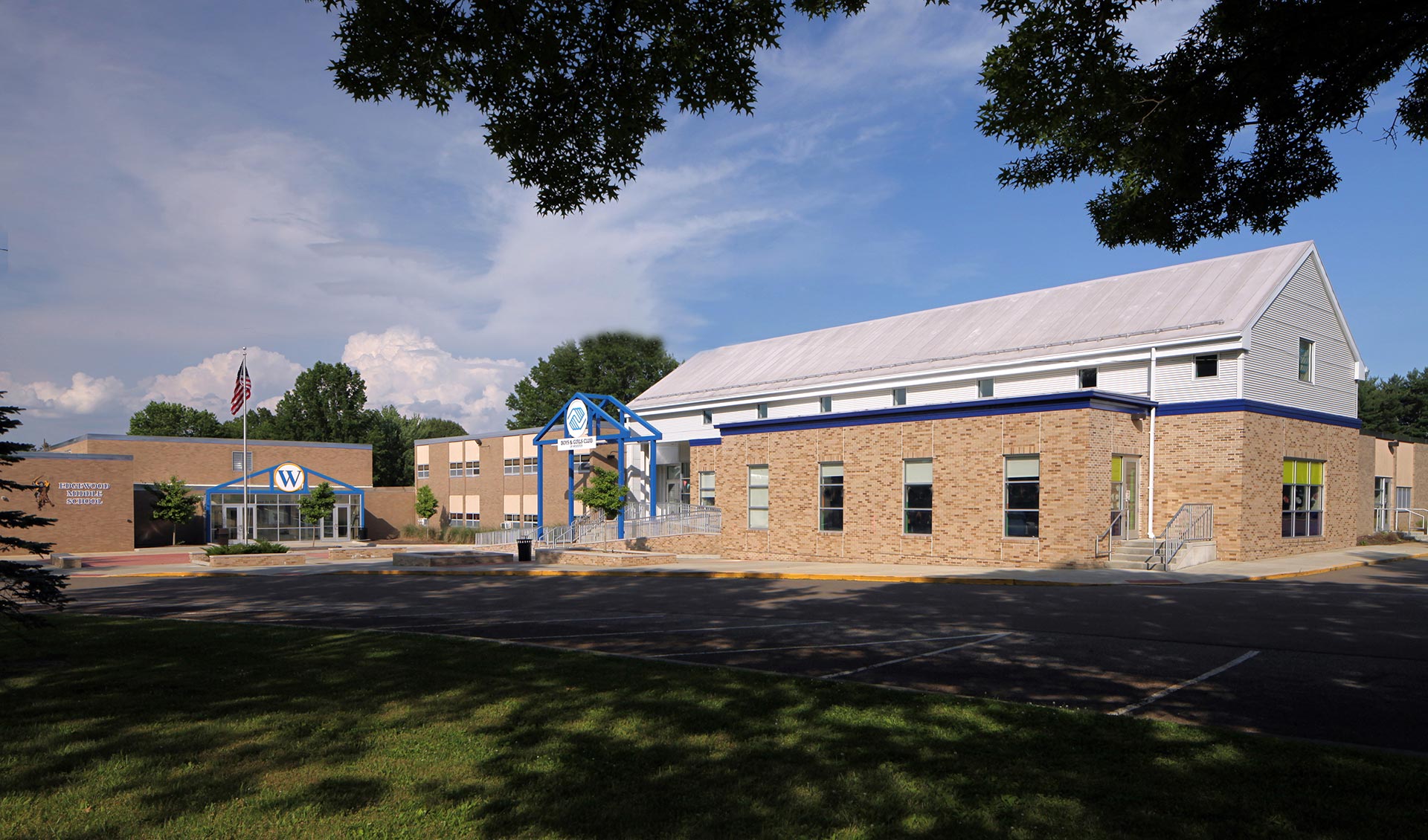
Related Projects
Explore additional work from our cultural and institutional architecture portfolio.
