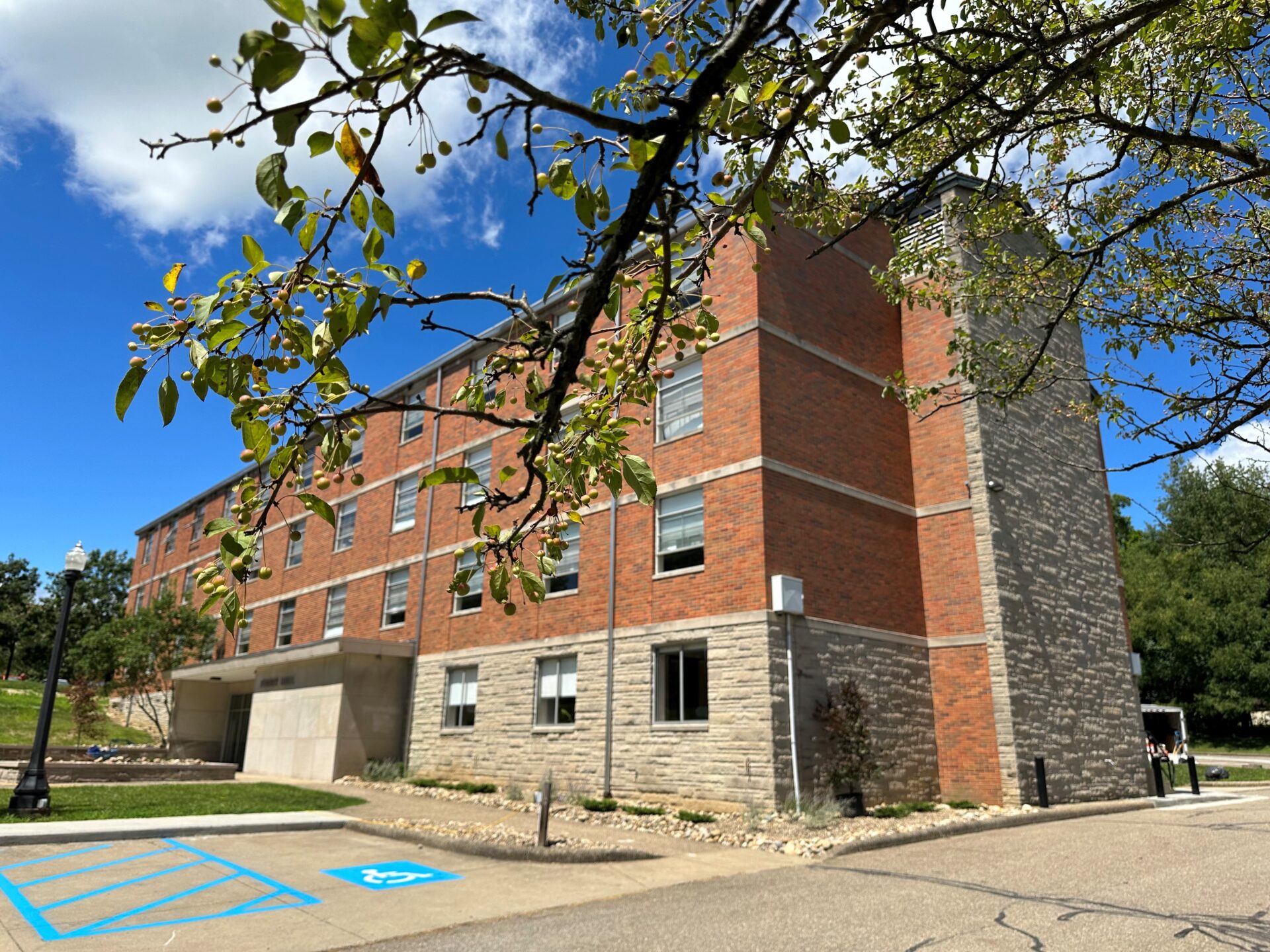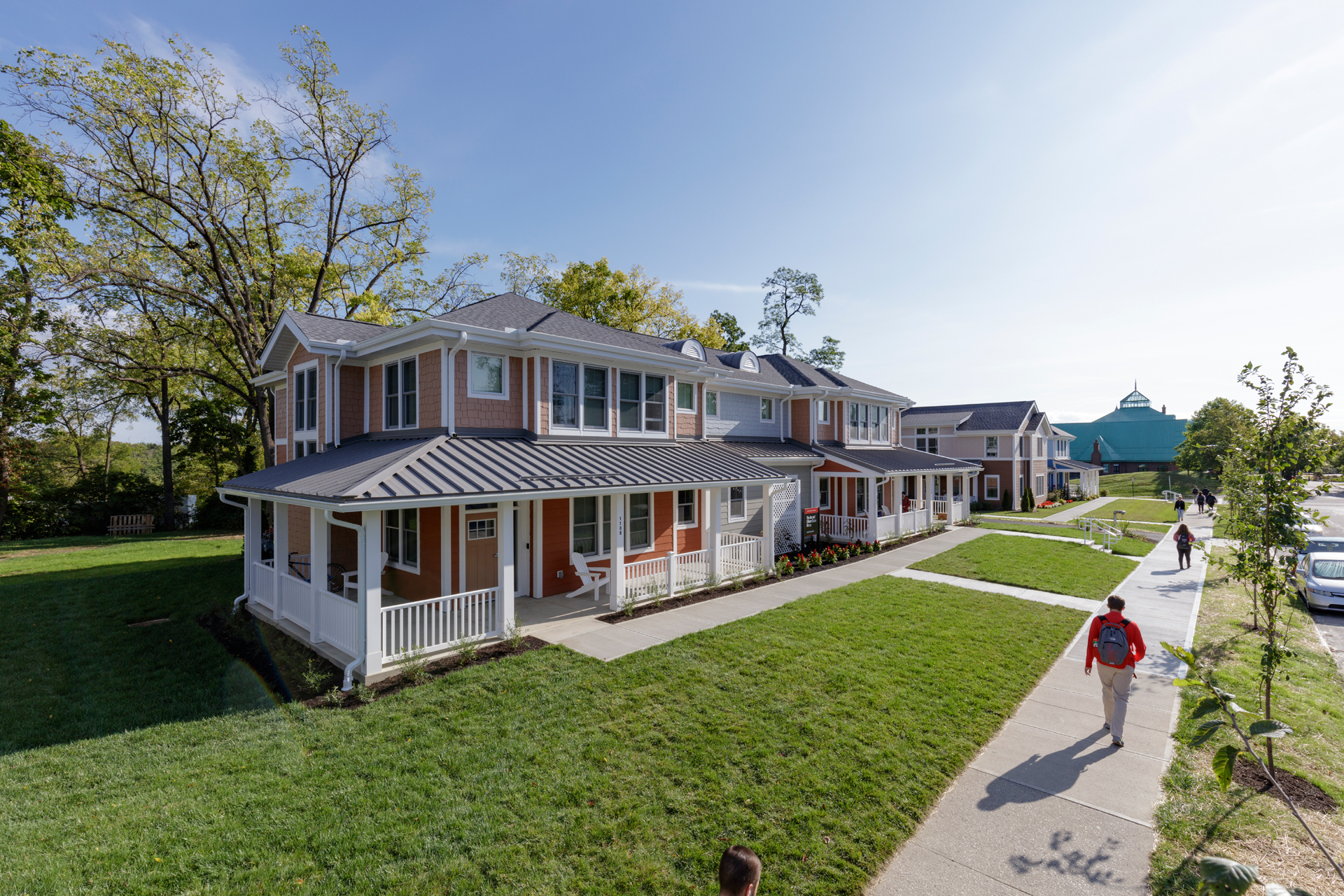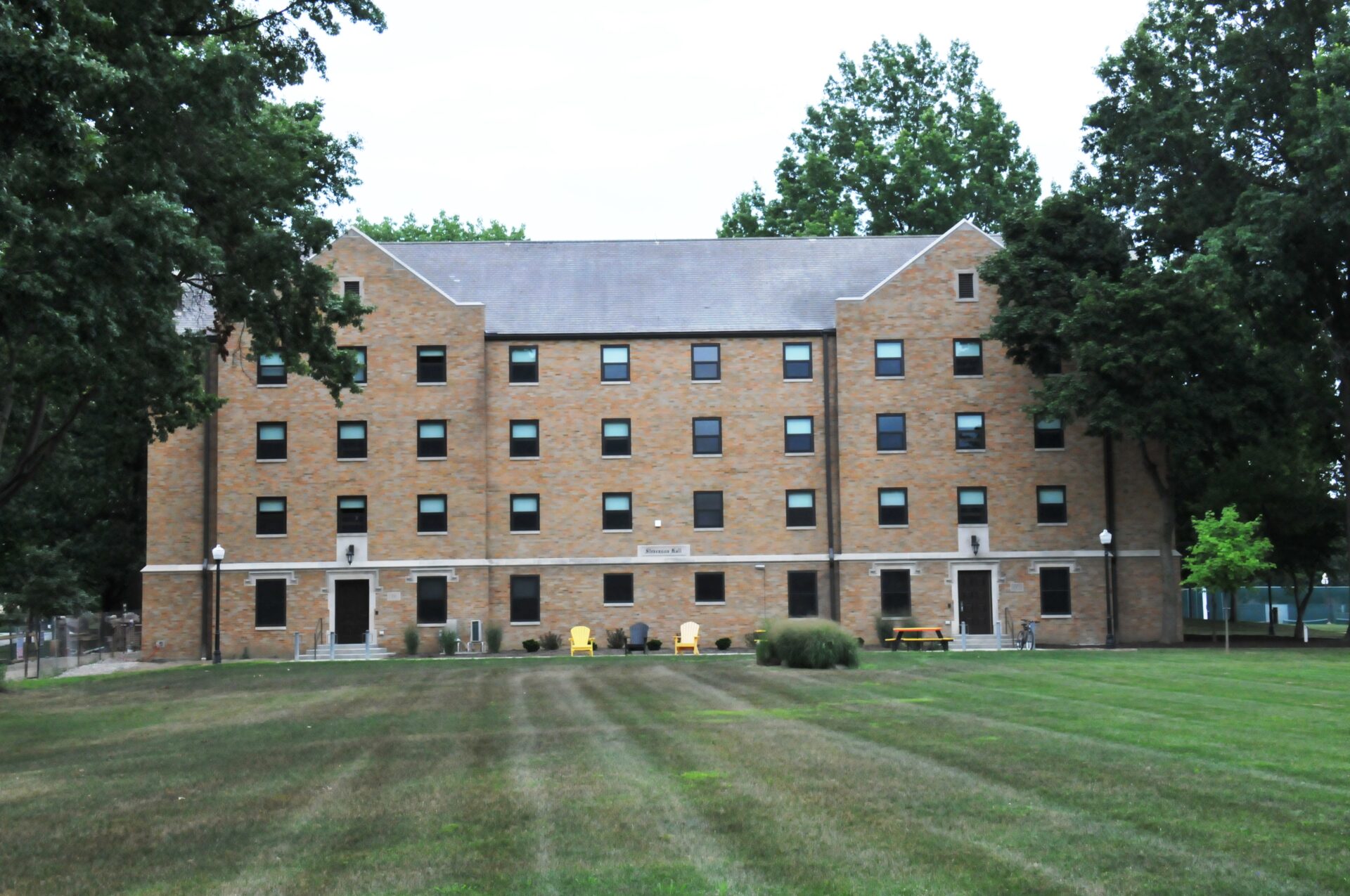Brush Hall
The College of Wooster
Wooster, Ohio
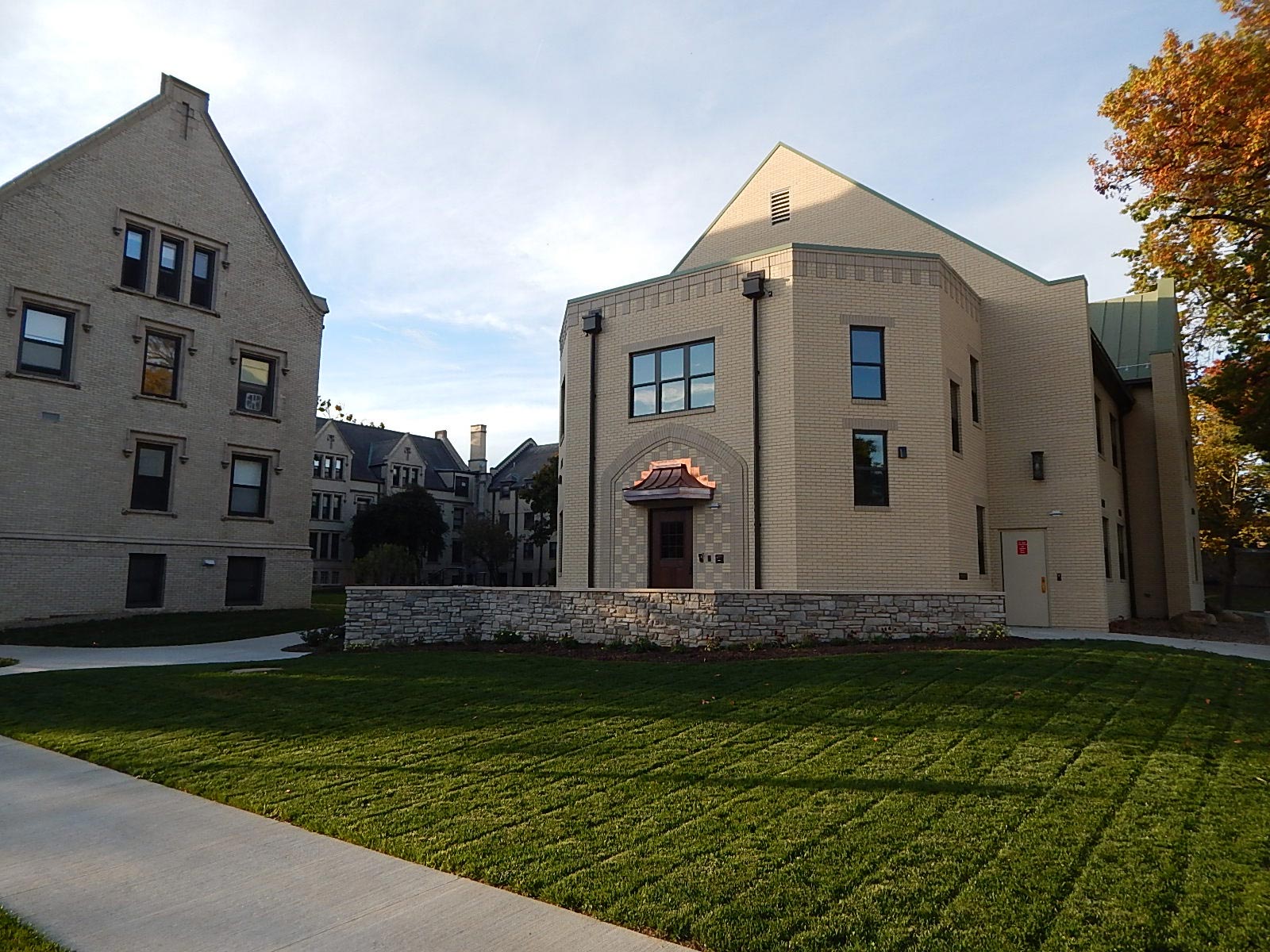
BSHM was retained to provide assessment and design of renovations to upgrade to the existing Holden Annex, However, upon investigation the cost of renovation and modernization exceeded the budget and long term benefit of the building.
Size: 11,237 sf
Project Scope: New Construction
Delivery Method: Multiple Prime
As a result of the BSHM assessment, the College of Wooster chose to demolish the existing building and construct a new structure with more beds that provide individual study areas as well as social gathering spaces, all accessible by an elevator and two grand lobbies.
A donor stepped forward to fund the difference between renovation and new construction cost and the new facility is now known as Brush Residence Hall and providing student housing as well as an outdoor student hub. The 11,237 sf project was completed in 2016.
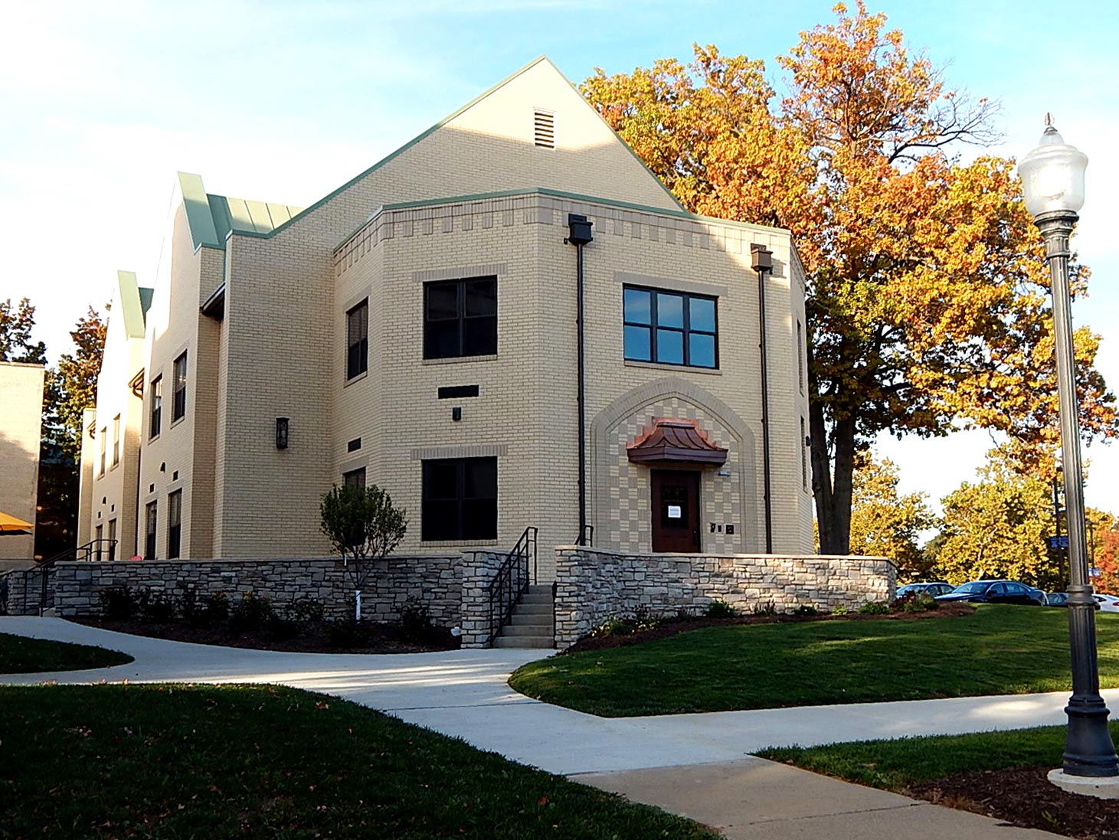
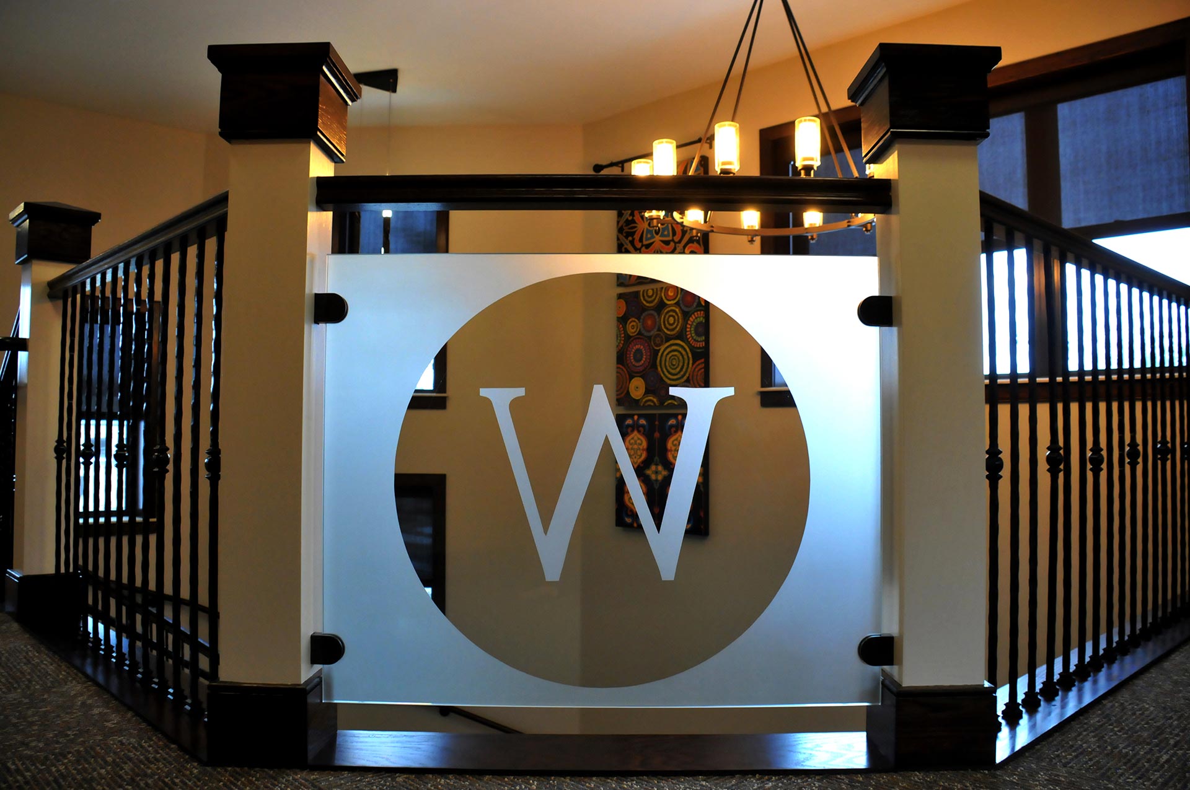
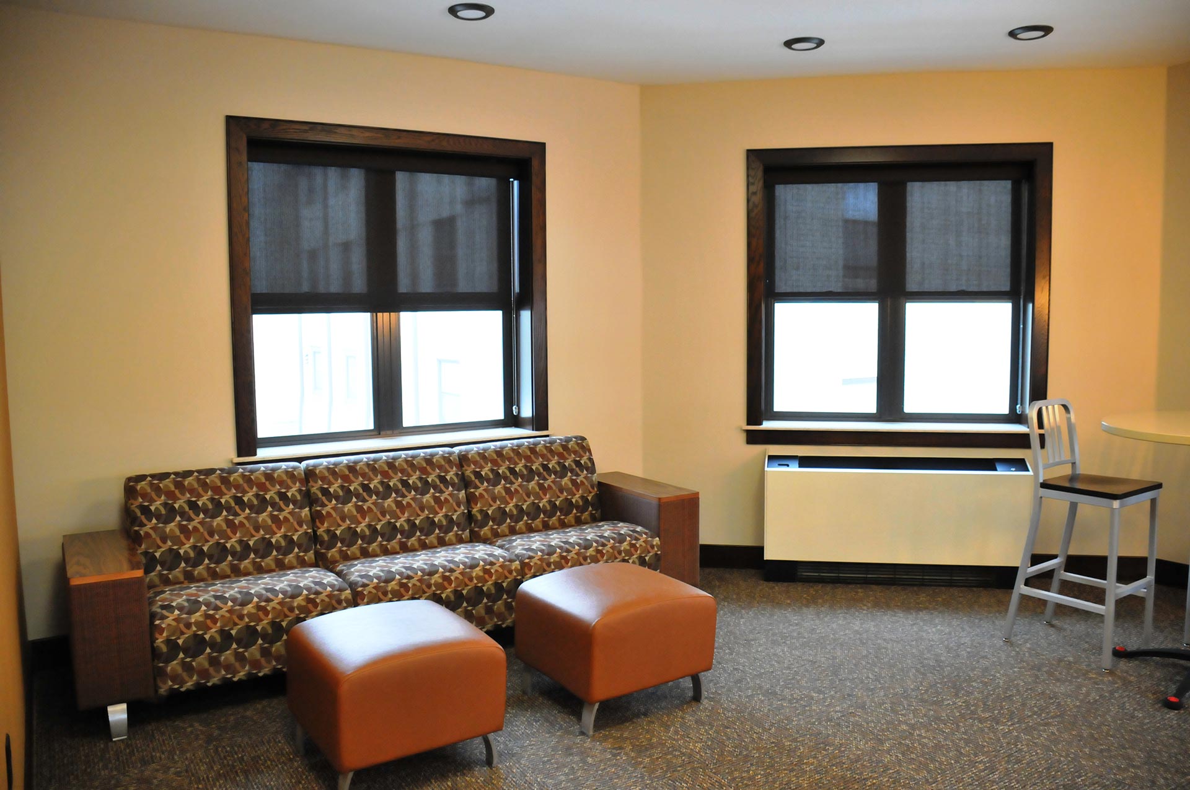
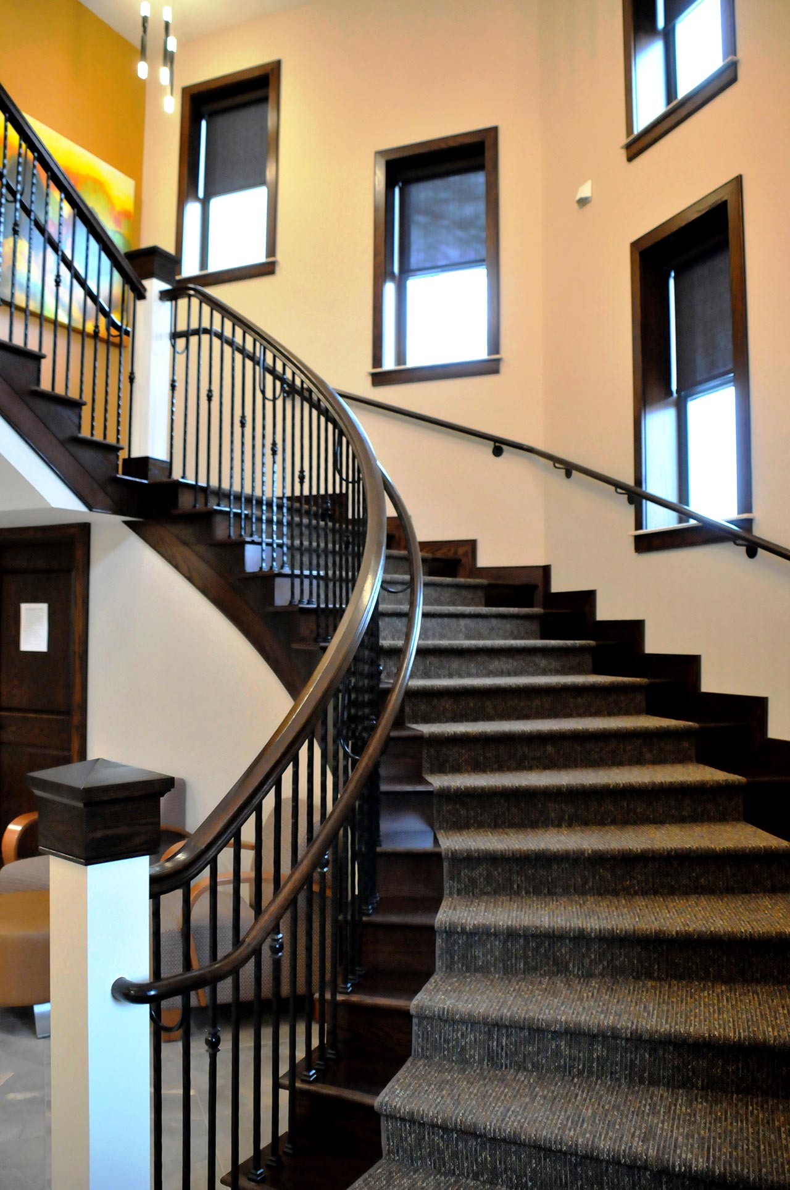
Related Projects
Explore additional work from our higher education architecture portfolio.
